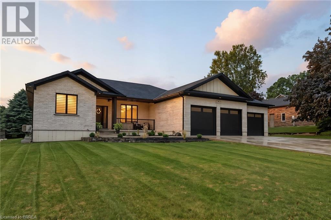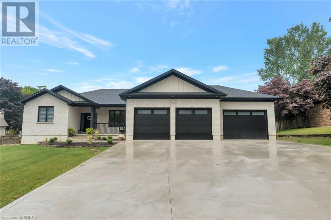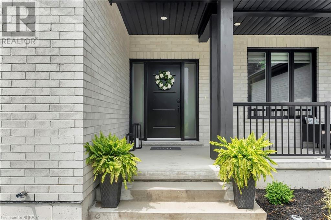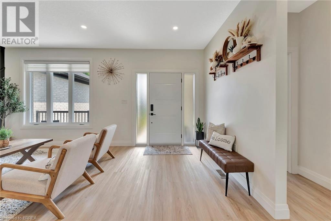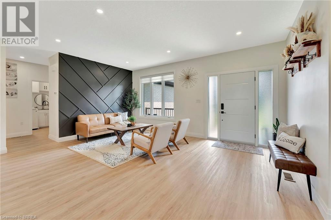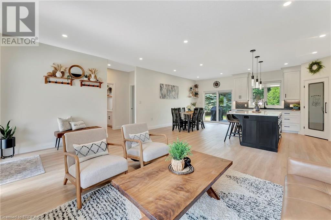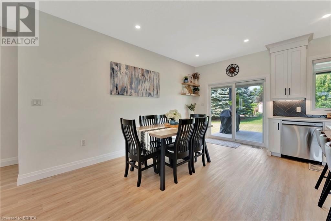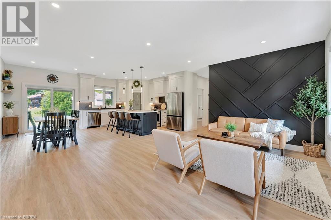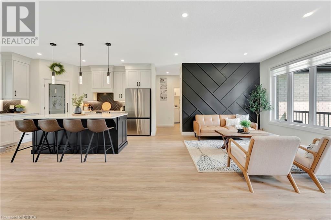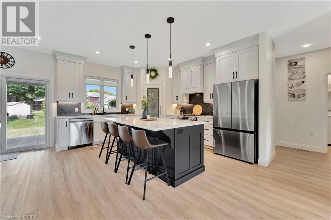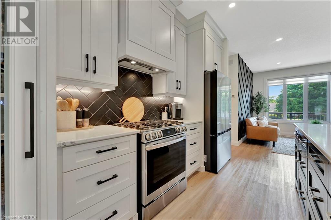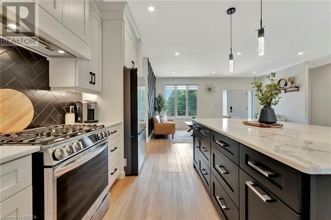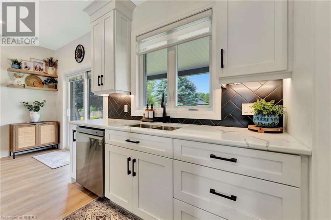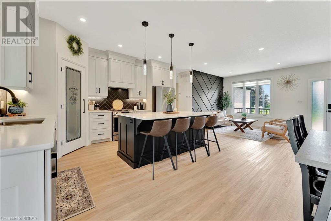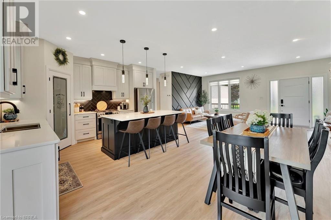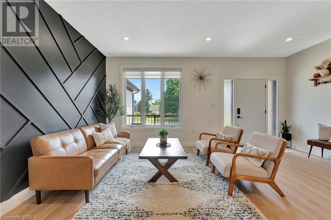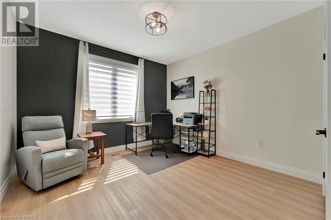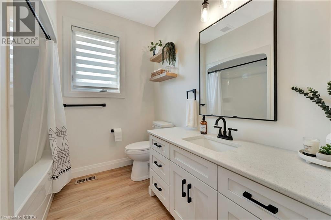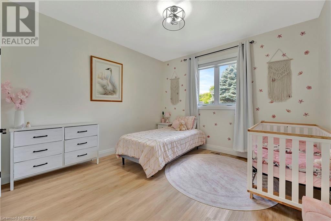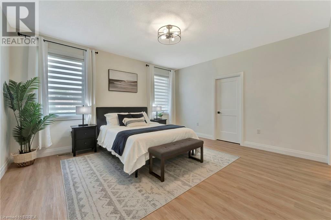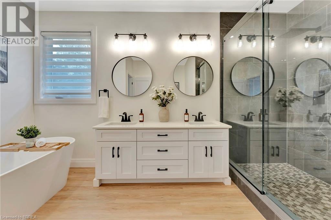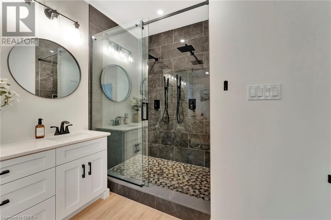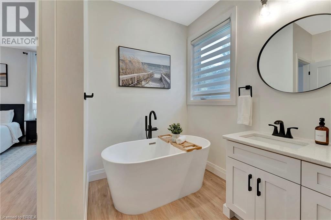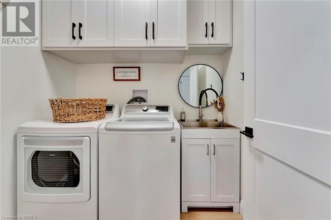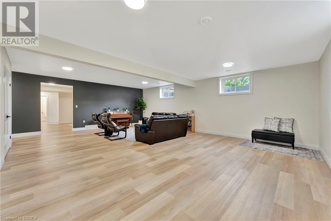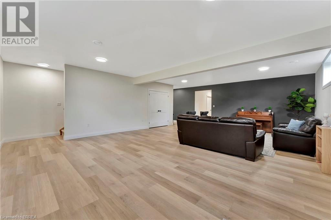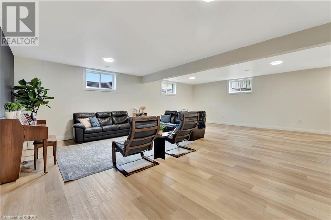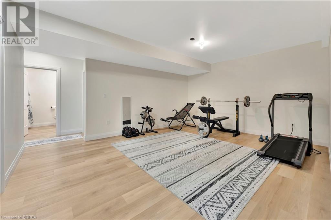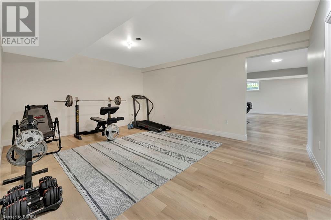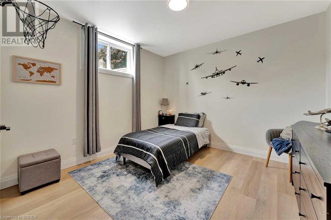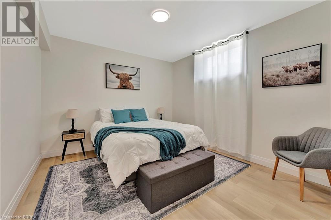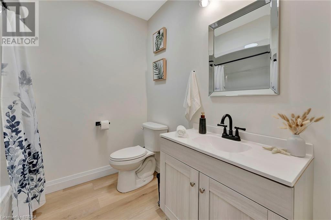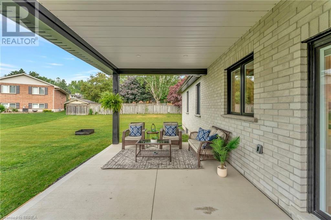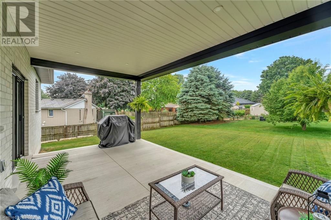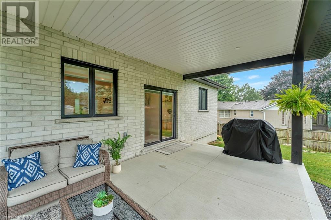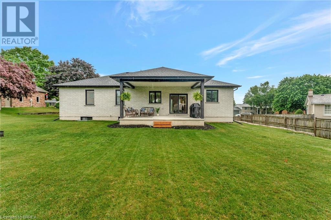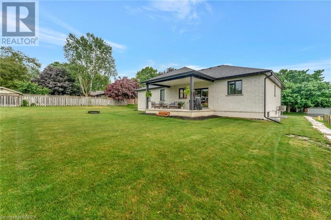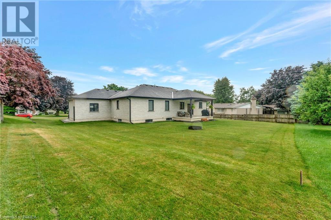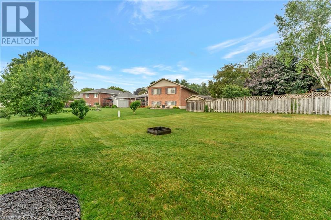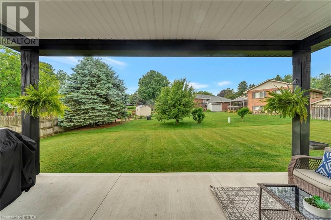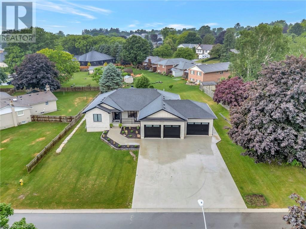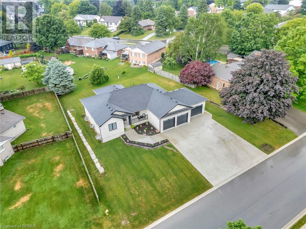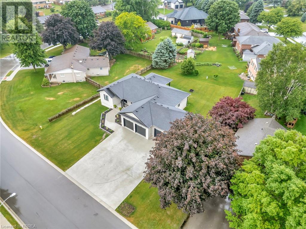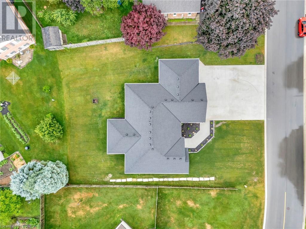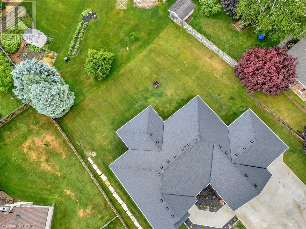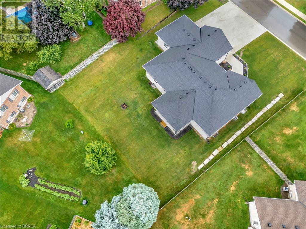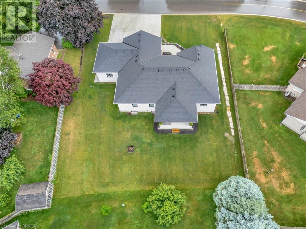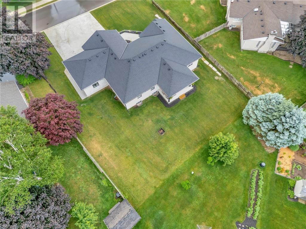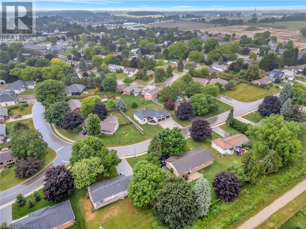30 Tanager Drive Tillsonburg, Ontario N4G 1A9
$1,149,000
Wrapped in a striking blend of brick and hardy board, the exterior of this luxury bungalow is beautifully illuminated by soft exterior pot lighting, while a spacious triple car garage offers both curb appeal and everyday functionality. A charming covered front entry sets the tone with timeless character, leading into a bright, welcoming foyer where natural light streams through elegant double sidelights. Inside, the home opens to a stunning, open-concept layout with rich flooring that flows seamlessly throughout the main level. The living room stands as a warm and inviting focal point, anchored by a sophisticated accent wall that adds texture and depth to the space. At the heart of the home is a chef-inspired white kitchen, highlighted by a bold black-accented island and ceiling-height cabinetry that blends style with exceptional storage. A generously sized walk-in pantry enhances both function and flow. Adjacent to the kitchen, the dining area offers an oversized sliding walk-out to a spacious covered patio—perfect for effortless entertaining and year-round indoor-outdoor living. The main level features three thoughtfully placed bedrooms, offering comfort and privacy for the whole family. The primary suite serves as a true sanctuary, complete with a luxurious 5-piece ensuite featuring dual vanities, a deep soaker tub, and a glass-enclosed shower. Two additional bedrooms are complemented by a beautifully appointed 4-piece bathroom, while a stylish main floor laundry room provides added convenience. Downstairs, the fully finished lower level expands your living space with two additional large bedrooms and a full bathroom—ideal for teens, in-laws, or guests. A spacious rec room offers endless versatility, whether you're envisioning a home theatre, gym, or playroom. (id:48675)
Property Details
| MLS® Number | 40746129 |
| Property Type | Single Family |
| Amenities Near By | Park, Place Of Worship, Schools, Shopping |
| Equipment Type | Rental Water Softener |
| Parking Space Total | 9 |
| Rental Equipment Type | Rental Water Softener |
Building
| Bathroom Total | 3 |
| Bedrooms Above Ground | 3 |
| Bedrooms Below Ground | 2 |
| Bedrooms Total | 5 |
| Appliances | Dishwasher, Dryer, Microwave, Refrigerator, Stove, Washer |
| Architectural Style | Bungalow |
| Basement Development | Finished |
| Basement Type | Full (finished) |
| Construction Style Attachment | Detached |
| Cooling Type | Central Air Conditioning |
| Exterior Finish | Brick |
| Heating Fuel | Natural Gas |
| Heating Type | Forced Air |
| Stories Total | 1 |
| Size Interior | 3,042 Ft2 |
| Type | House |
| Utility Water | Municipal Water |
Parking
| Attached Garage |
Land
| Acreage | No |
| Land Amenities | Park, Place Of Worship, Schools, Shopping |
| Sewer | Municipal Sewage System |
| Size Depth | 134 Ft |
| Size Frontage | 120 Ft |
| Size Total Text | Under 1/2 Acre |
| Zoning Description | R1 |
Rooms
| Level | Type | Length | Width | Dimensions |
|---|---|---|---|---|
| Lower Level | Storage | 20'4'' x 9'8'' | ||
| Lower Level | Utility Room | 14'5'' x 8'3'' | ||
| Lower Level | Recreation Room | 27'9'' x 26'10'' | ||
| Lower Level | Exercise Room | 14'5'' x 18'3'' | ||
| Lower Level | Bedroom | 12'2'' x 14'9'' | ||
| Lower Level | 4pc Bathroom | 8'0'' x 7'8'' | ||
| Lower Level | Bedroom | 12'2'' x 13'10'' | ||
| Main Level | Laundry Room | 4'9'' x 6'10'' | ||
| Main Level | Full Bathroom | 12'8'' x 14'6'' | ||
| Main Level | Primary Bedroom | 15'3'' x 13'0'' | ||
| Main Level | Bedroom | 11'6'' x 13'10'' | ||
| Main Level | 4pc Bathroom | 8'0'' x 8'7'' | ||
| Main Level | Bedroom | 11'6'' x 13'9'' | ||
| Main Level | Dining Room | 8'0'' x 14'1'' | ||
| Main Level | Kitchen | 13'0'' x 14'11'' | ||
| Main Level | Living Room | 21'0'' x 14'9'' |
https://www.realtor.ca/real-estate/28631594/30-tanager-drive-tillsonburg
Contact Us
Contact us for more information
4145 North Service Road 2nd Floor #o
Burlington, Ontario L7L 6A3


