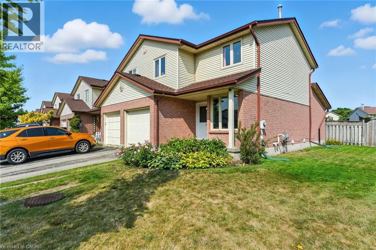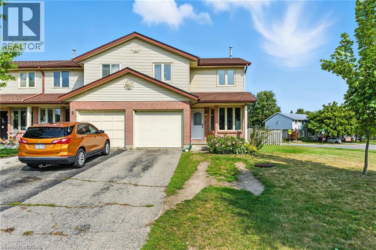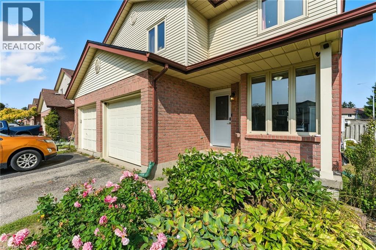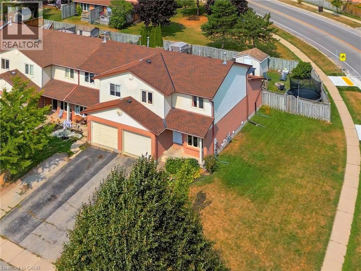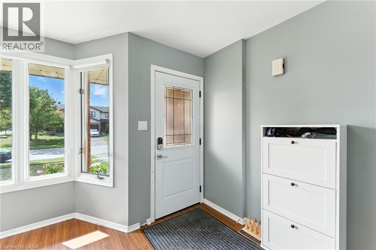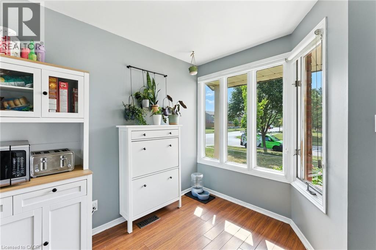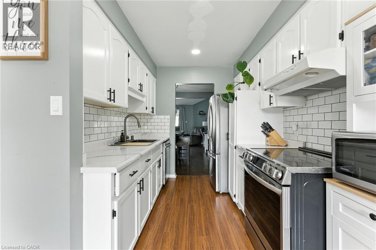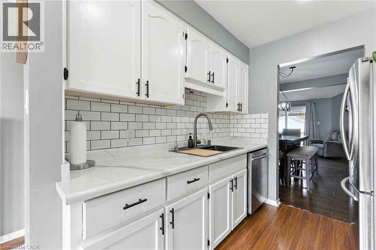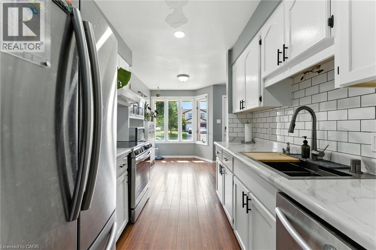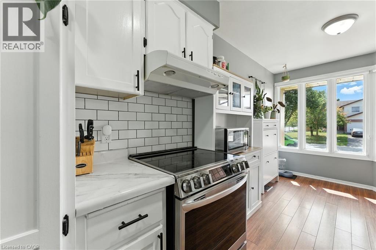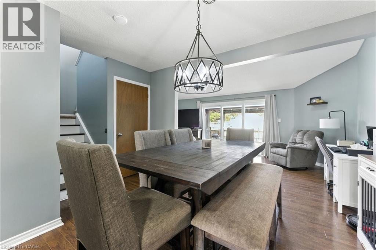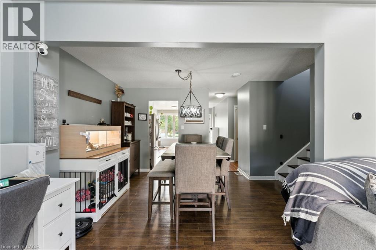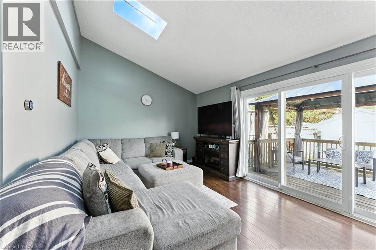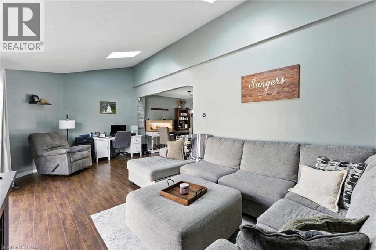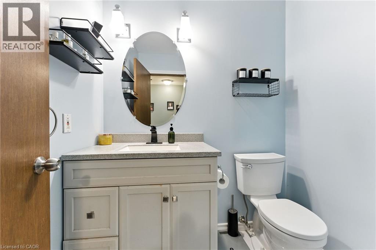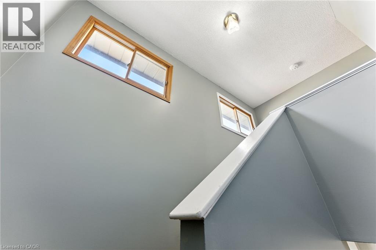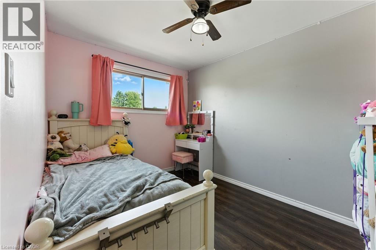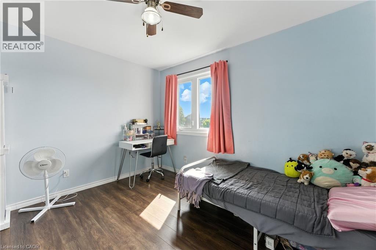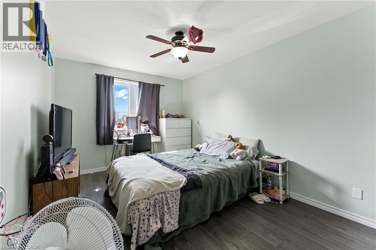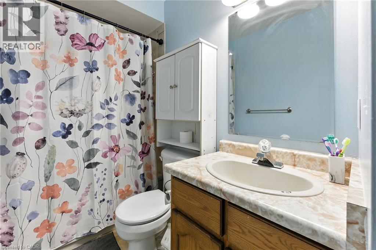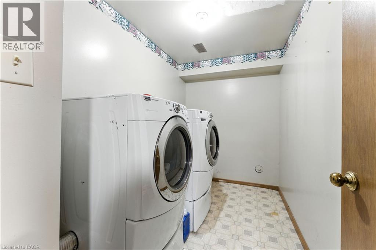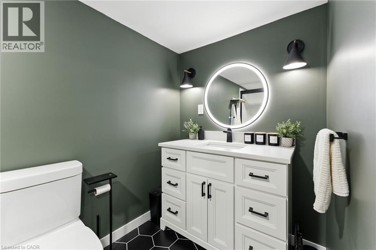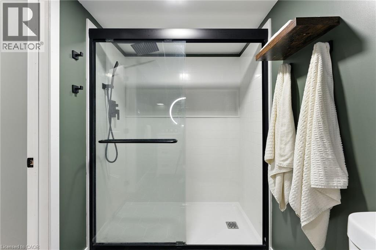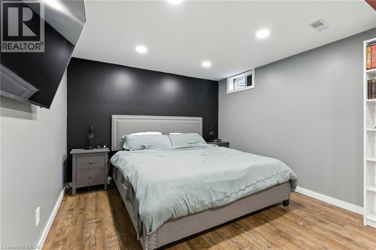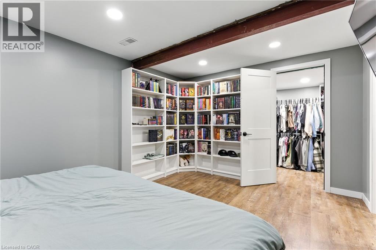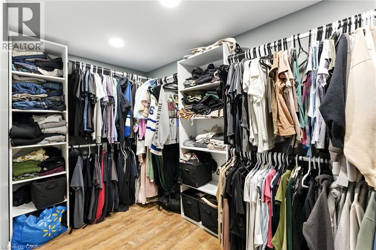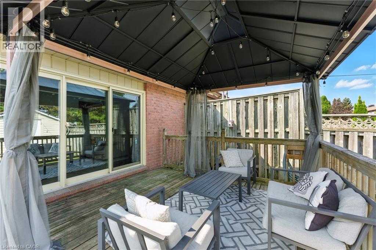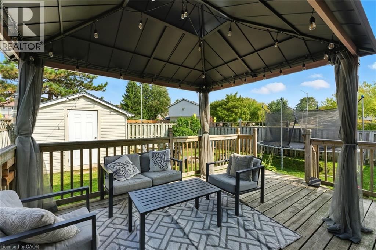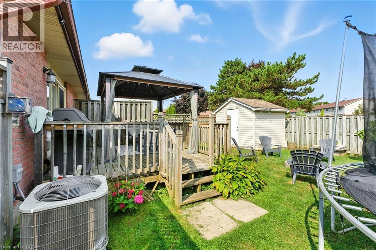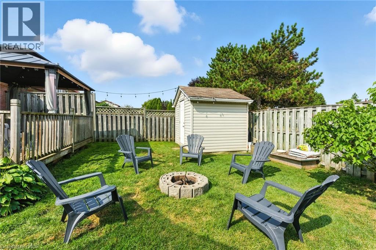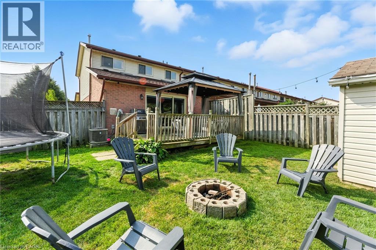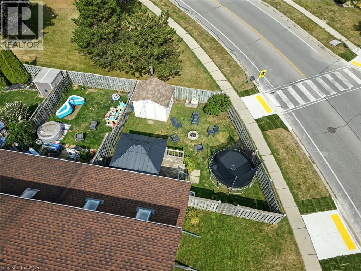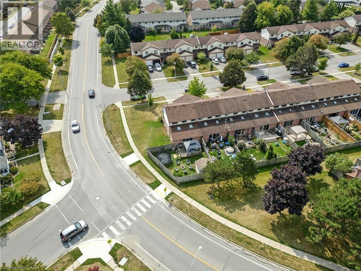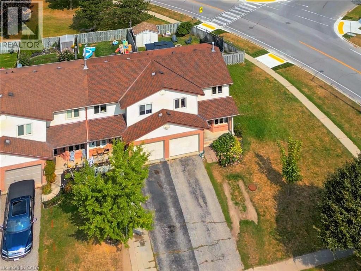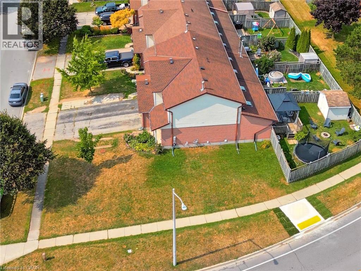1 Conestoga Road Woodstock, Ontario N4T 1H7
$549,900
This spacious end unit townhouse sits on a large side lot and features a refreshed kitchen with updated cabinets and backsplash (2024) that opens into a bright living room with high ceilings and skylights that bring in plenty of natural light. The second level offers 3 bedrooms along with a 4-piece bath. The finished basement includes an updated 3-piece bath with oversized shower, while recent updates provide peace of mind with a new roof (2022), furnace (2022), A/C (2021), and skylights (2023). Outdoor features include a deck with gazebo and a fully fenced yard. With a 1-car garage, no condo fees, and low-maintenance living, this home offers modern updates and extra space inside and out. (id:48675)
Open House
This property has open houses!
1:00 am
Ends at:3:00 pm
Property Details
| MLS® Number | 40766972 |
| Property Type | Single Family |
| AmenitiesNearBy | Park, Place Of Worship, Playground, Public Transit, Schools, Shopping |
| CommunicationType | High Speed Internet |
| EquipmentType | Rental Water Softener, Water Heater |
| Features | Gazebo |
| ParkingSpaceTotal | 3 |
| RentalEquipmentType | Rental Water Softener, Water Heater |
| Structure | Shed |
Building
| BathroomTotal | 3 |
| BedroomsAboveGround | 3 |
| BedroomsTotal | 3 |
| Appliances | Dishwasher, Dryer, Stove, Water Softener, Washer |
| ArchitecturalStyle | 2 Level |
| BasementDevelopment | Finished |
| BasementType | Full (finished) |
| ConstructedDate | 1988 |
| ConstructionStyleAttachment | Attached |
| CoolingType | Central Air Conditioning |
| ExteriorFinish | Brick, Vinyl Siding |
| FoundationType | Poured Concrete |
| HalfBathTotal | 1 |
| HeatingFuel | Natural Gas |
| HeatingType | Forced Air |
| StoriesTotal | 2 |
| SizeInterior | 1923 Sqft |
| Type | Row / Townhouse |
| UtilityWater | Municipal Water |
Parking
| Attached Garage |
Land
| Acreage | No |
| FenceType | Fence |
| LandAmenities | Park, Place Of Worship, Playground, Public Transit, Schools, Shopping |
| Sewer | Municipal Sewage System |
| SizeFrontage | 52 Ft |
| SizeTotalText | Under 1/2 Acre |
| ZoningDescription | R3 |
Rooms
| Level | Type | Length | Width | Dimensions |
|---|---|---|---|---|
| Second Level | 4pc Bathroom | 9'9'' x 5'1'' | ||
| Second Level | Bedroom | 11'5'' x 10'3'' | ||
| Second Level | Primary Bedroom | 9'9'' x 16'11'' | ||
| Basement | 3pc Bathroom | 5'10'' x 10'3'' | ||
| Basement | Laundry Room | 9'11'' x 6'3'' | ||
| Basement | Storage | 11'3'' x 4'0'' | ||
| Basement | Utility Room | 11'3'' x 14'2'' | ||
| Basement | Recreation Room | 15'4'' x 11'2'' | ||
| Main Level | Bedroom | 8'0'' x 11'7'' | ||
| Main Level | 2pc Bathroom | 5'5'' x 6'3'' | ||
| Main Level | Dinette | 7'7'' x 9'2'' | ||
| Main Level | Kitchen | 8'0'' x 8'7'' | ||
| Main Level | Dining Room | 13'6'' x 9'1'' | ||
| Main Level | Living Room | 21'6'' x 11'2'' |
Utilities
| Cable | Available |
| Electricity | Available |
| Natural Gas | Available |
https://www.realtor.ca/real-estate/28834137/1-conestoga-road-woodstock
Interested?
Contact us for more information
24 Hume Street
Plattsville, Ontario N0J 1S0


