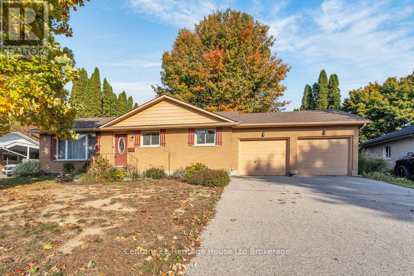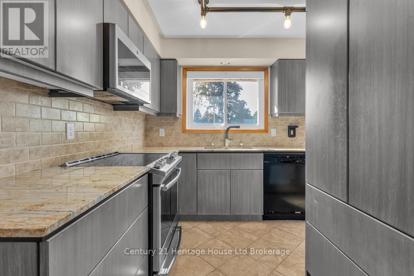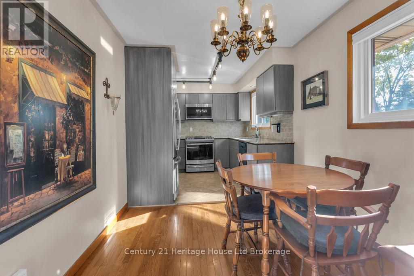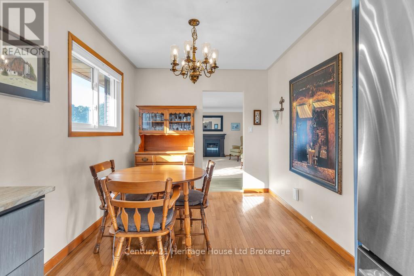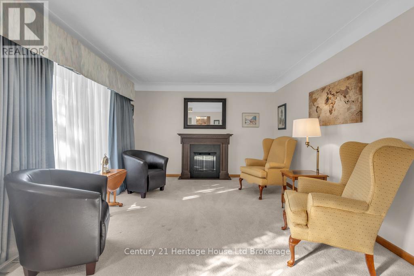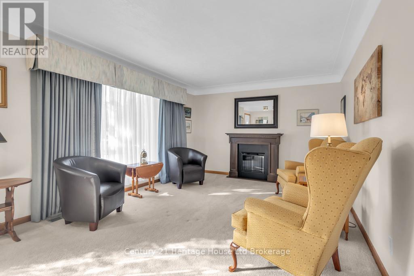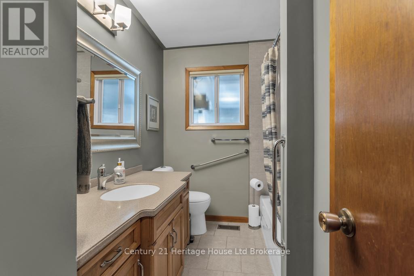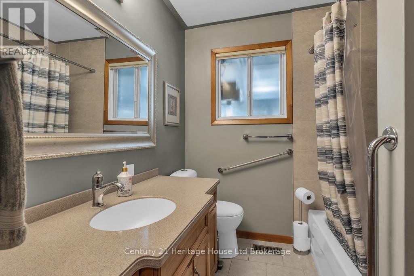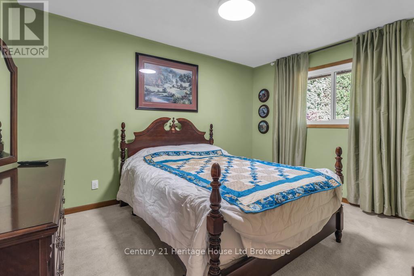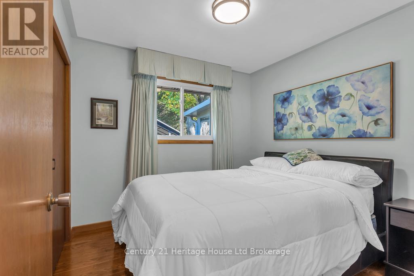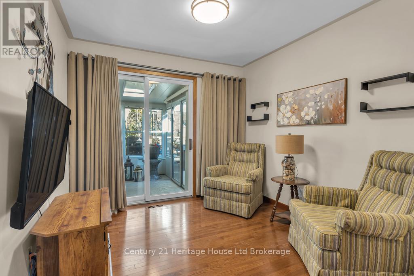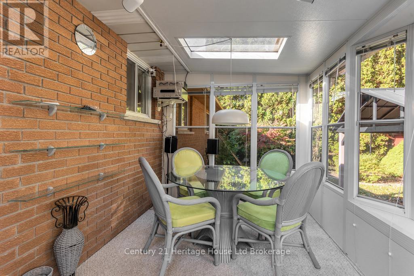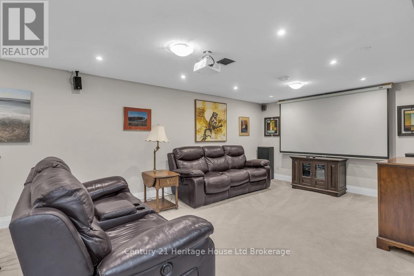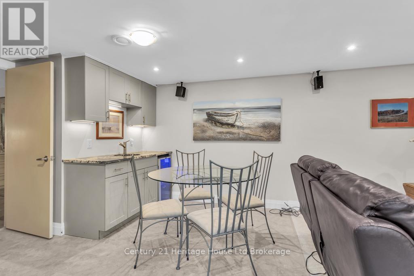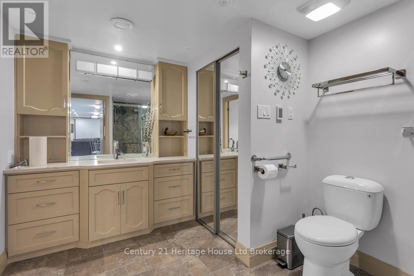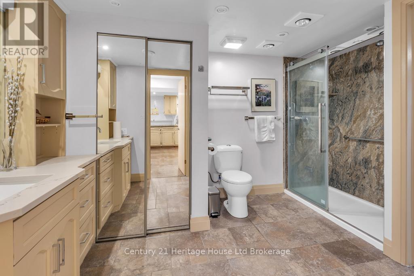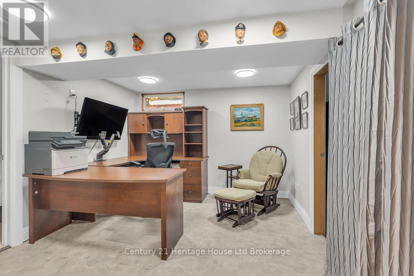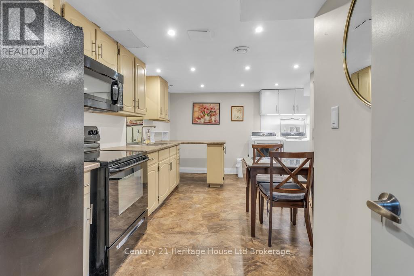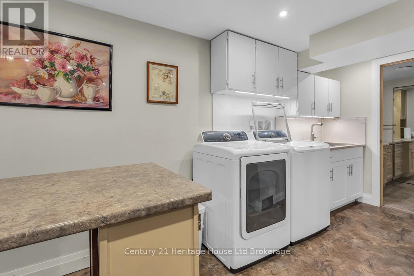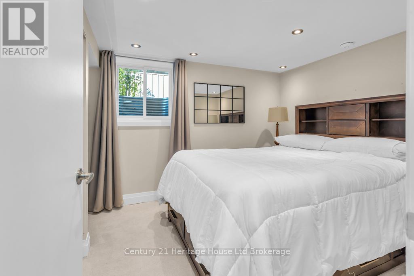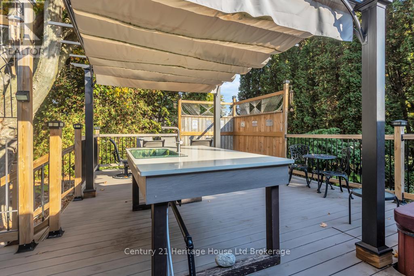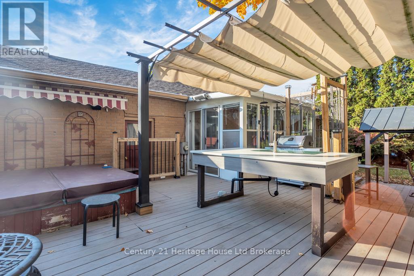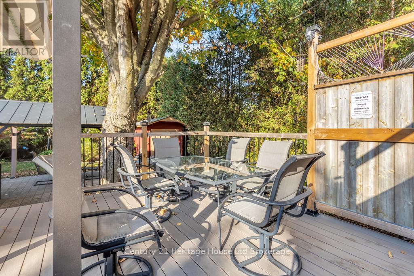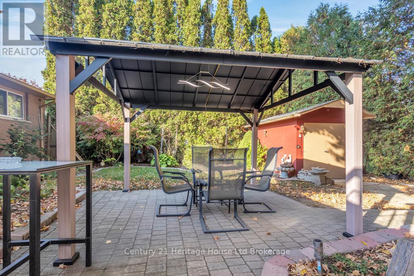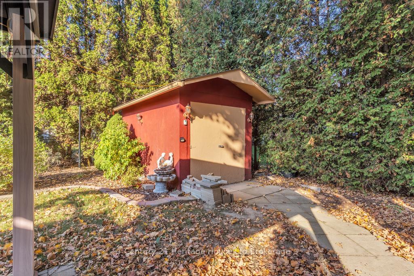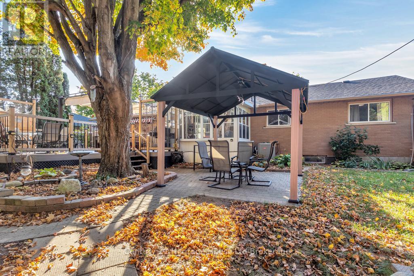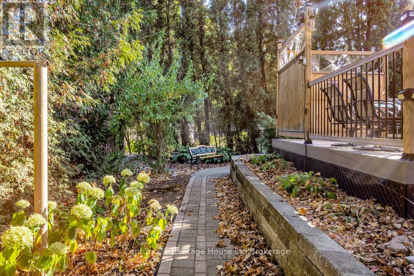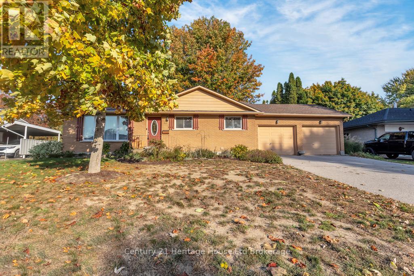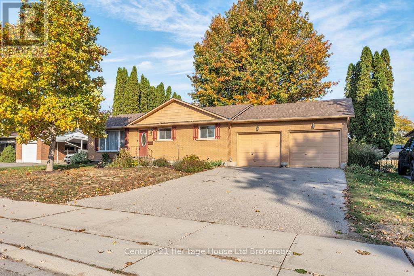12 Camdon Court Tillsonburg, Ontario N4G 4B3
$595,000
This all brick 2 +1 bedroom, 2 bath bungalow in Glendale subdivision complete with a granny flat/in-law suite and two car garage is teeming with upgrades. The newly renovated custom kitchen with a heated floor and new state-of-the-art smart appliances including induction stove top are sure to be a culinary haven for any chef. In the basement you will find the in-law suite/granny flat which includes a full size fridge, stove and microwave plus the spare bedroom with a new egress window as well as an office space and an area to sit and relax at the end of the day. Looking for a place to entertain? The basement boasts a projector and speaker system all wired plus a wet bar with wine fridge. Lets not forget that the large basement bathroom also has the added touch of heated tile floors and a new walk-in shower with glass sliding doors. In the private and tastefully landscaped and fully fenced back yard you will find a gas BBQ, an outdoor kitchen island with running water, a large composite desk and a hot tub making this space an entertainers dream! Located in a quiet and mature neighbourhood, this house is sure to check the boxes for those looking for a reliable, well built home that has been well cared for and provides lots of flexibility for a growing family, a downsizer, or those looking for multigenerational accommodations. Places like this don't come along very often so don't delay! (id:48675)
Property Details
| MLS® Number | X12471086 |
| Property Type | Single Family |
| Community Name | Tillsonburg |
| Features | In-law Suite |
| Parking Space Total | 6 |
Building
| Bathroom Total | 2 |
| Bedrooms Above Ground | 2 |
| Bedrooms Below Ground | 1 |
| Bedrooms Total | 3 |
| Age | 51 To 99 Years |
| Amenities | Fireplace(s) |
| Appliances | Water Heater - Tankless, Water Heater, Water Softener, Water Meter, Dryer, Furniture, Microwave, Two Stoves, Washer, Window Coverings, Two Refrigerators |
| Architectural Style | Bungalow |
| Basement Development | Finished |
| Basement Type | Full (finished) |
| Construction Style Attachment | Detached |
| Cooling Type | Central Air Conditioning |
| Exterior Finish | Brick |
| Fireplace Present | Yes |
| Fireplace Total | 1 |
| Foundation Type | Poured Concrete |
| Heating Fuel | Natural Gas |
| Heating Type | Forced Air |
| Stories Total | 1 |
| Size Interior | 1,100 - 1,500 Ft2 |
| Type | House |
| Utility Water | Municipal Water |
Parking
| Attached Garage | |
| Garage |
Land
| Acreage | No |
| Sewer | Sanitary Sewer |
| Size Depth | 101 Ft |
| Size Frontage | 80 Ft |
| Size Irregular | 80 X 101 Ft |
| Size Total Text | 80 X 101 Ft |
| Zoning Description | R1 |
Rooms
| Level | Type | Length | Width | Dimensions |
|---|---|---|---|---|
| Basement | Kitchen | 4.72 m | 5.34 m | 4.72 m x 5.34 m |
| Basement | Recreational, Games Room | 7.54 m | 8.65 m | 7.54 m x 8.65 m |
| Basement | Utility Room | 1.49 m | 1.42 m | 1.49 m x 1.42 m |
| Basement | Other | 1.66 m | 0.8 m | 1.66 m x 0.8 m |
| Basement | Bedroom 3 | 3.77 m | 2.91 m | 3.77 m x 2.91 m |
| Main Level | Bedroom | 2.85 m | 2.88 m | 2.85 m x 2.88 m |
| Main Level | Dining Room | 2.63 m | 3.09 m | 2.63 m x 3.09 m |
| Main Level | Family Room | 2.88 m | 2.91 m | 2.88 m x 2.91 m |
| Main Level | Foyer | 3.66 m | 1.17 m | 3.66 m x 1.17 m |
| Main Level | Kitchen | 3.66 m | 2.8 m | 3.66 m x 2.8 m |
| Main Level | Living Room | 3.66 m | 4.83 m | 3.66 m x 4.83 m |
| Main Level | Bedroom | 3.94 m | 3.03 m | 3.94 m x 3.03 m |
| Main Level | Sunroom | 2.41 m | 4.15 m | 2.41 m x 4.15 m |
https://www.realtor.ca/real-estate/29008453/12-camdon-court-tillsonburg-tillsonburg
Contact Us
Contact us for more information
24 Harvey Street
Tillsonburg, Ontario N4G 3J8


