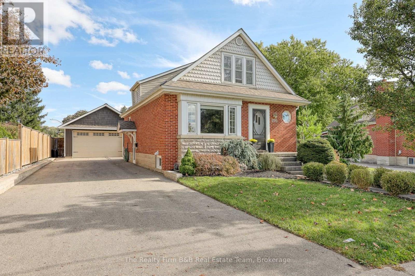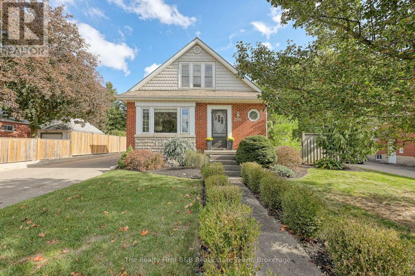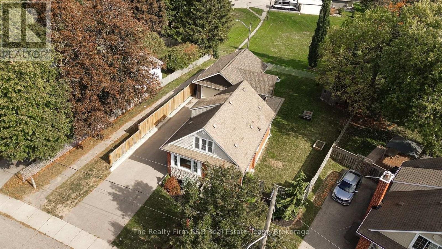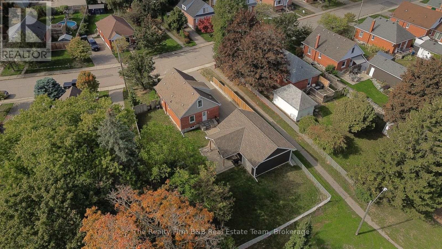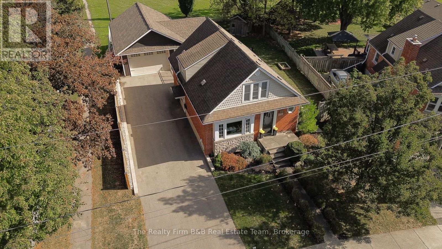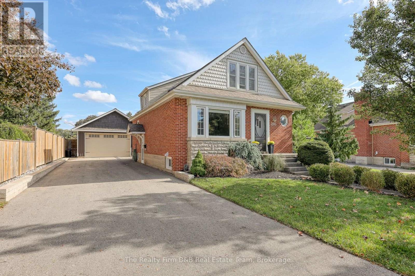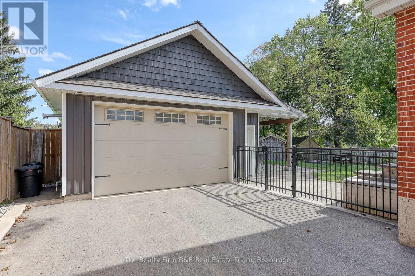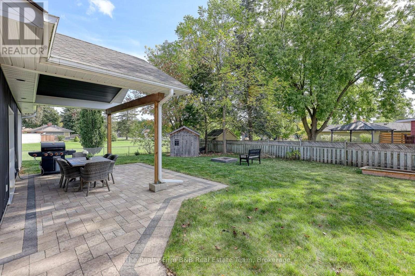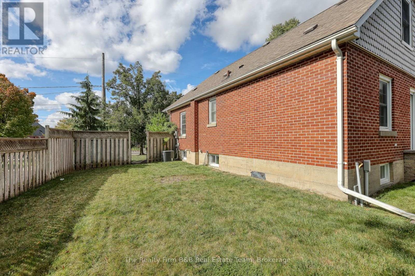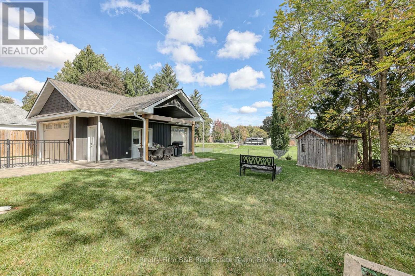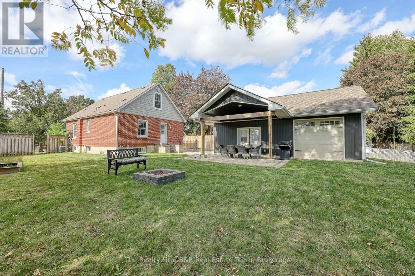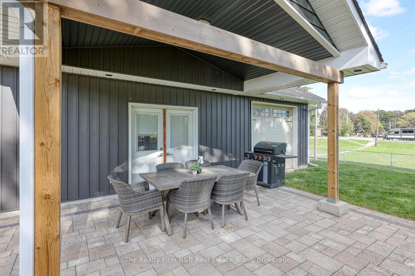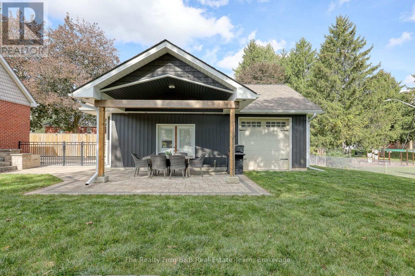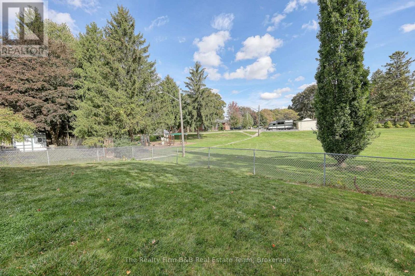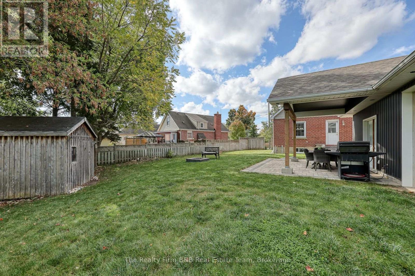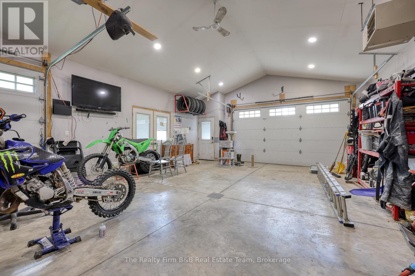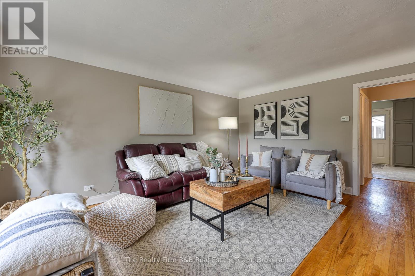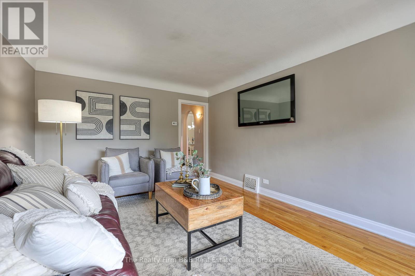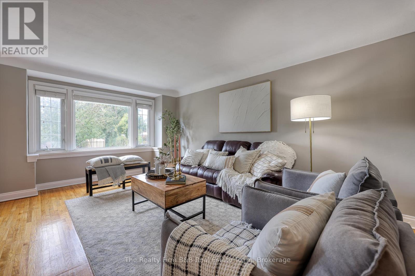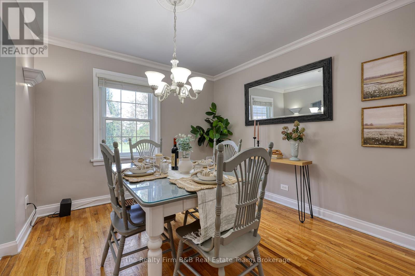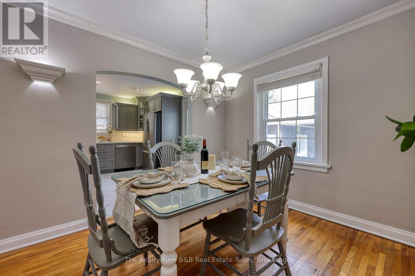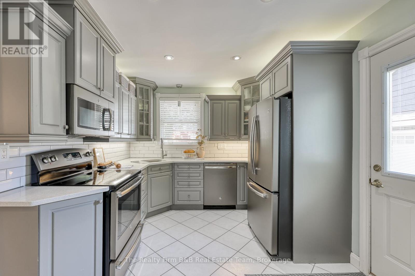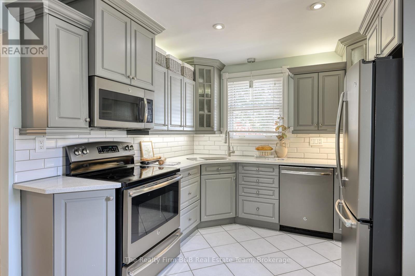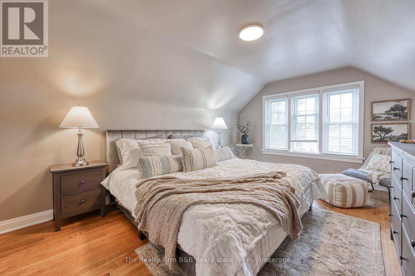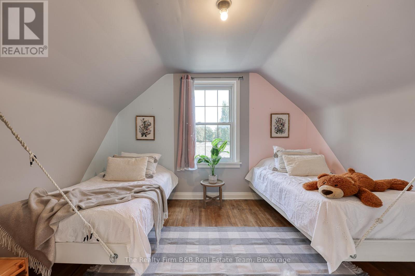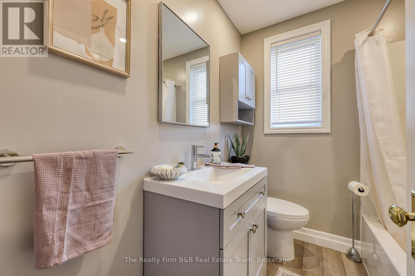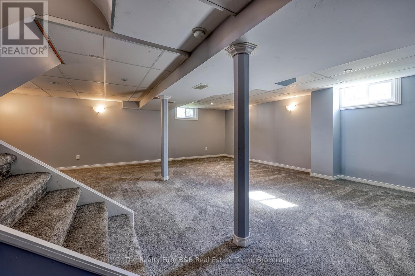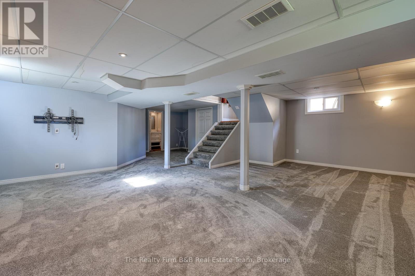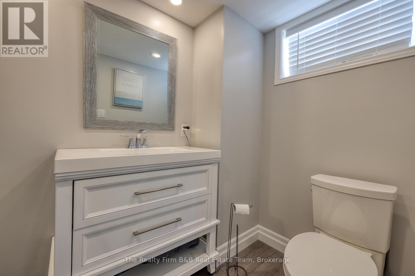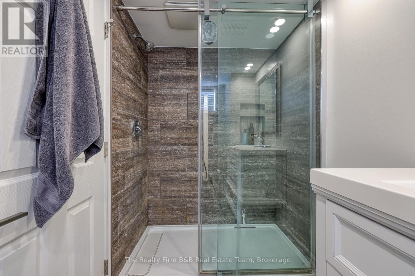206 Sydenham Street Woodstock, Ontario N4S 7B9
$684,900
Set on a quiet street in North Woodstock and backing onto a park, this charming 1.5-storey home offers a comfortable mix of space and practicality. The yard is generous and well-kept, with plenty of room to enjoy the outdoors.Inside, you will find a bright, modern kitchen and two updated bathrooms. Theres one bedroom on the main floor and two more upstairs, offering flexibility for family, guests, or a home office.A true highlight is the detached, heated shop perfect for projects, hobbies, or extra storage complete with garden doors to the patio and a convenient side roll-up door. The large driveway and tidy landscaping add to the homes inviting feel and everyday functionality.A great North-end location, a park in your backyard, and a home thats been thoughtfully cared for. 206 Sydenham is easy to picture yourself in. (id:48675)
Open House
This property has open houses!
1:00 pm
Ends at:3:00 pm
Property Details
| MLS® Number | X12466543 |
| Property Type | Single Family |
| Community Name | Woodstock - North |
| Amenities Near By | Hospital, Park, Public Transit |
| Community Features | Community Centre |
| Equipment Type | Water Heater |
| Parking Space Total | 6 |
| Rental Equipment Type | Water Heater |
Building
| Bathroom Total | 2 |
| Bedrooms Above Ground | 3 |
| Bedrooms Total | 3 |
| Age | 51 To 99 Years |
| Appliances | Garage Door Opener Remote(s), Water Meter, Dishwasher, Dryer, Stove, Washer, Water Softener, Refrigerator |
| Basement Development | Finished |
| Basement Type | N/a (finished) |
| Construction Style Attachment | Detached |
| Cooling Type | Central Air Conditioning |
| Exterior Finish | Brick |
| Foundation Type | Poured Concrete |
| Heating Fuel | Natural Gas |
| Heating Type | Forced Air |
| Stories Total | 2 |
| Size Interior | 1,500 - 2,000 Ft2 |
| Type | House |
| Utility Water | Municipal Water |
Parking
| Detached Garage | |
| Garage |
Land
| Acreage | No |
| Fence Type | Fenced Yard |
| Land Amenities | Hospital, Park, Public Transit |
| Landscape Features | Landscaped |
| Sewer | Sanitary Sewer |
| Size Depth | 130 Ft |
| Size Frontage | 53 Ft ,8 In |
| Size Irregular | 53.7 X 130 Ft |
| Size Total Text | 53.7 X 130 Ft |
| Zoning Description | R1 |
Rooms
| Level | Type | Length | Width | Dimensions |
|---|---|---|---|---|
| Basement | Recreational, Games Room | 8.45 m | 6.85 m | 8.45 m x 6.85 m |
| Basement | Bathroom | 1.49 m | 2.9 m | 1.49 m x 2.9 m |
| Basement | Laundry Room | 4.15 m | 3.78 m | 4.15 m x 3.78 m |
| Main Level | Kitchen | 3.65 m | 3 m | 3.65 m x 3 m |
| Main Level | Dining Room | 3.14 m | 3.32 m | 3.14 m x 3.32 m |
| Main Level | Living Room | 5.16 m | 3.67 m | 5.16 m x 3.67 m |
| Main Level | Bedroom | 3.21 m | 3.16 m | 3.21 m x 3.16 m |
| Main Level | Bathroom | 1.92 m | 2.11 m | 1.92 m x 2.11 m |
| Upper Level | Primary Bedroom | 4.84 m | 3.43 m | 4.84 m x 3.43 m |
| Upper Level | Bedroom 3 | 3.11 m | 3.45 m | 3.11 m x 3.45 m |
Contact Us
Contact us for more information


