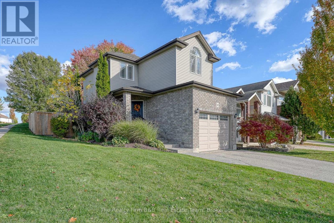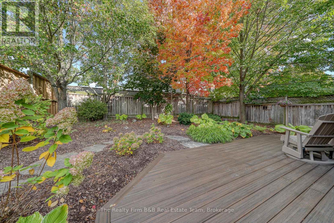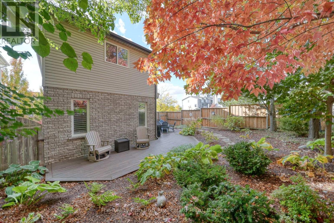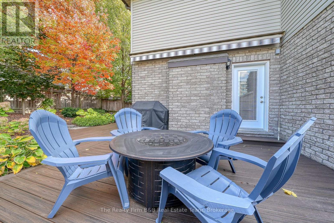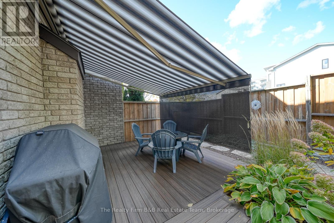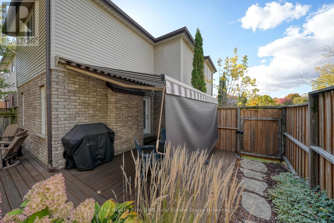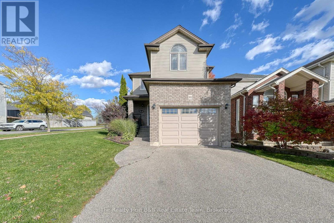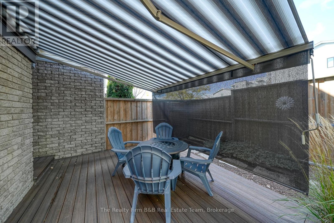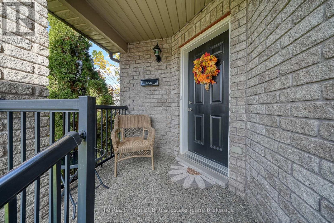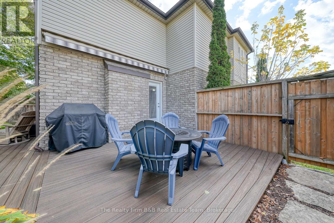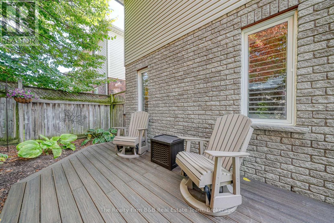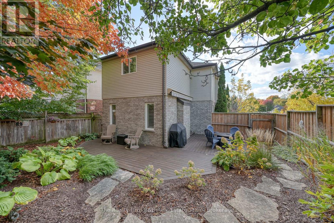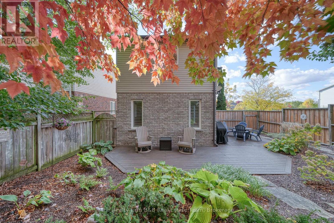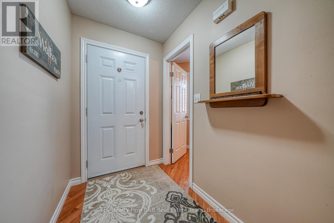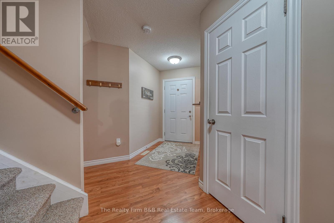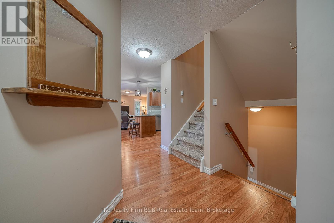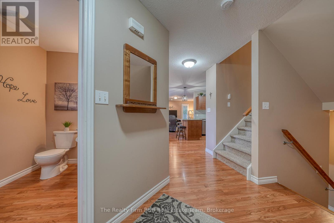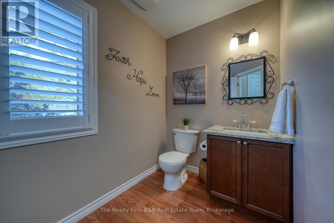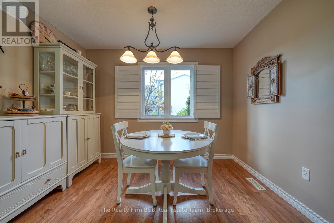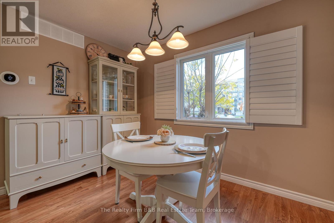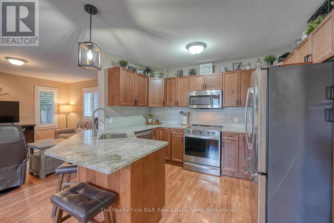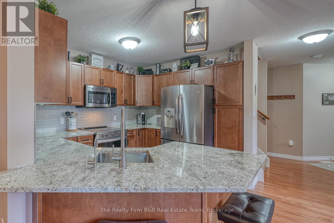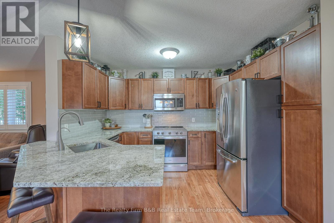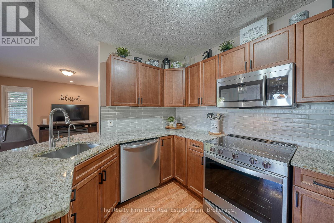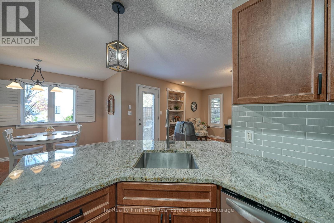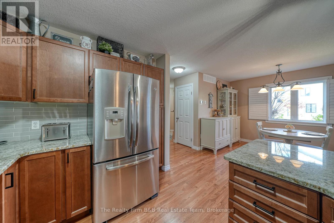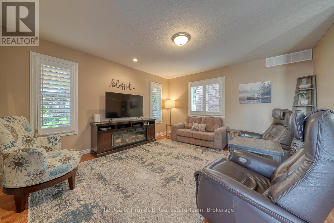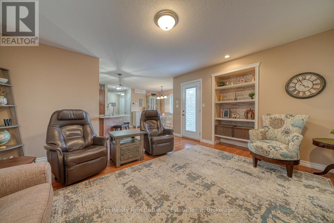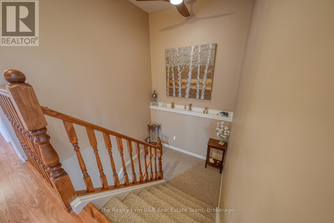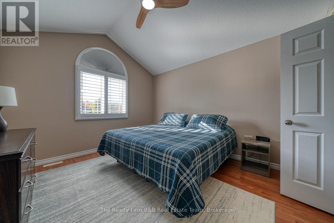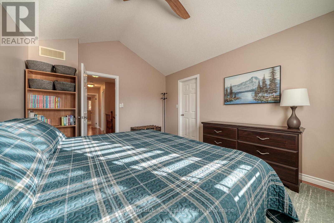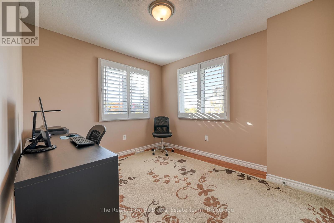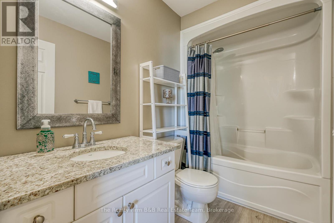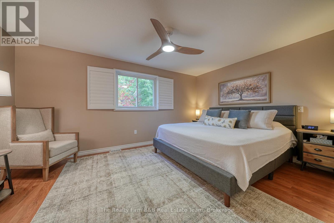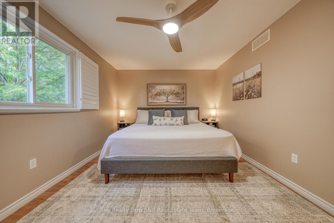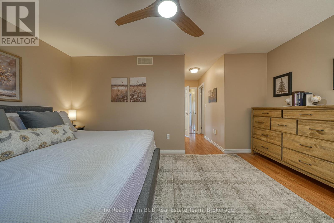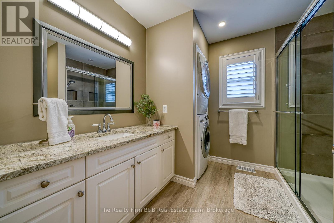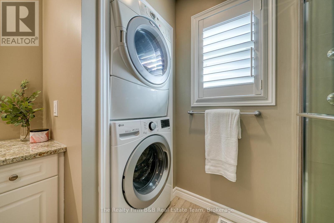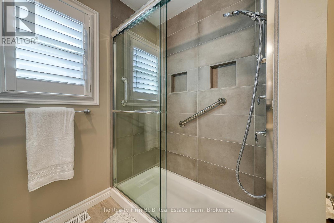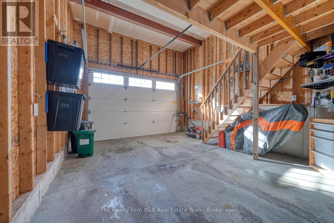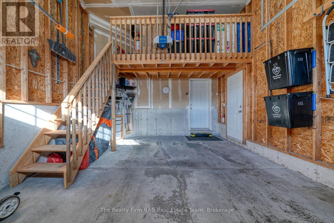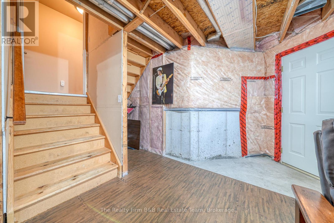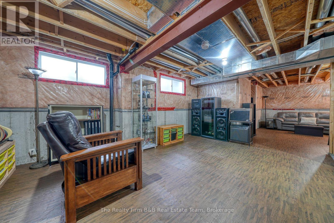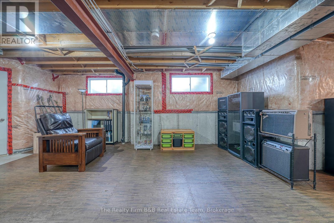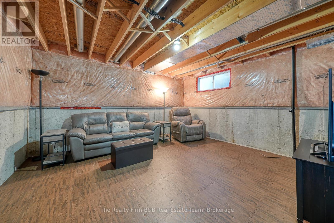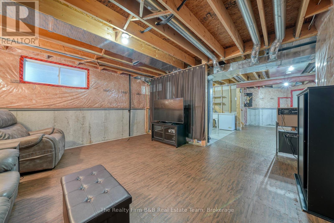501 Alberta Avenue Woodstock, Ontario N4V 1H3
$649,000
Welcome to 501 Alberta Avenue - an incredible move-in ready home you'll be proud to call your own! Perfectly located just down the street from Reeves Community Complex and within close proximity to Southside Aquatic Centre and Park, Finkle Splash Pad, Woodstock Hospital, and easy 401 access for commuters - this is a truly desirable place to live. Lovingly cared for by the original owner since it was built, this home shows pride of ownership inside and out. Recent updates include shingles (2021), an owned gas water heater and water softener, and a stunning ensuite featuring a tiled shower with glass doors, granite countertops, and convenient in-suite laundry. The kitchen has also been upgraded with a beautiful backsplash, granite countertops, stainless steel appliances, and there is California shutters throughout the home. The 1.5-car garage is equipped with a new insulated overhead door, automatic opener, and a custom mezzanine with stair access for extra storage. Step outside and be impressed, the exposed aggregate front walkway, steps, and covered porch set the tone, while the backyard is a true retreat. Enjoy summer evenings on your massive composite deck complete with a power awning, manual privacy screen, and sunshade. Surrounded by mature trees and gorgeous landscaping, this fully fenced yard offers exceptional privacy and a perfect space to relax or entertain. Homes like this don't come along often - simply move in and start enjoying everything this wonderful property has to offer! (id:48675)
Property Details
| MLS® Number | X12477645 |
| Property Type | Single Family |
| Neigbourhood | Sumac Ridge |
| Community Name | Woodstock - South |
| Amenities Near By | Hospital, Park, Public Transit |
| Community Features | Community Centre |
| Equipment Type | None |
| Parking Space Total | 3 |
| Rental Equipment Type | None |
| Structure | Deck |
Building
| Bathroom Total | 3 |
| Bedrooms Above Ground | 3 |
| Bedrooms Total | 3 |
| Age | 16 To 30 Years |
| Appliances | Garage Door Opener Remote(s), Dishwasher, Dryer, Garage Door Opener, Microwave, Stove, Water Heater, Washer, Water Softener, Refrigerator |
| Basement Development | Unfinished |
| Basement Type | Full (unfinished) |
| Construction Style Attachment | Detached |
| Cooling Type | Central Air Conditioning |
| Exterior Finish | Brick, Vinyl Siding |
| Foundation Type | Poured Concrete |
| Half Bath Total | 1 |
| Heating Fuel | Natural Gas |
| Heating Type | Forced Air |
| Stories Total | 2 |
| Size Interior | 1,500 - 2,000 Ft2 |
| Type | House |
| Utility Water | Municipal Water |
Parking
| Attached Garage | |
| Garage |
Land
| Acreage | No |
| Fence Type | Fenced Yard |
| Land Amenities | Hospital, Park, Public Transit |
| Landscape Features | Landscaped |
| Sewer | Sanitary Sewer |
| Size Irregular | 45.9 X 98.4 Acre |
| Size Total Text | 45.9 X 98.4 Acre |
Rooms
| Level | Type | Length | Width | Dimensions |
|---|---|---|---|---|
| Second Level | Primary Bedroom | 4.85 m | 3.35 m | 4.85 m x 3.35 m |
| Second Level | Other | 2.61 m | 2.8 m | 2.61 m x 2.8 m |
| Second Level | Bathroom | 2.71 m | 2.68 m | 2.71 m x 2.68 m |
| Second Level | Bedroom 2 | 3.35 m | 2.93 m | 3.35 m x 2.93 m |
| Second Level | Bedroom 3 | 3.53 m | 4.26 m | 3.53 m x 4.26 m |
| Second Level | Bathroom | 2.69 m | 1.57 m | 2.69 m x 1.57 m |
| Main Level | Living Room | 4.99 m | 4.38 m | 4.99 m x 4.38 m |
| Main Level | Kitchen | 3.29 m | 3.33 m | 3.29 m x 3.33 m |
| Main Level | Dining Room | 2.94 m | 3.29 m | 2.94 m x 3.29 m |
| Main Level | Bathroom | 1.63 m | 2.42 m | 1.63 m x 2.42 m |
Utilities
| Cable | Available |
| Electricity | Installed |
| Sewer | Installed |
Contact Us
Contact us for more information
35 Wellington St N Unit 202 B
Woodstock, Ontario N4S 6P4
35 Wellington St N Unit 202 B
Woodstock, Ontario N4S 6P4


