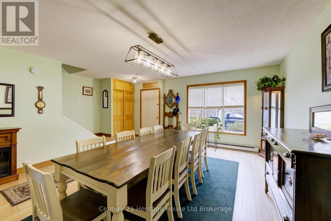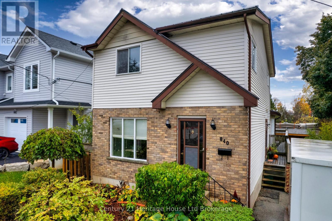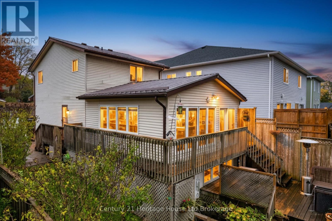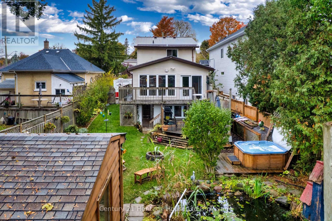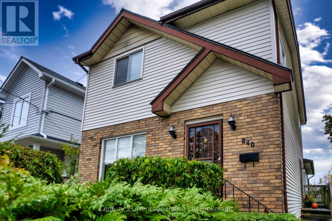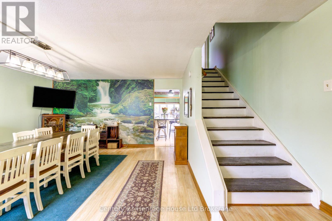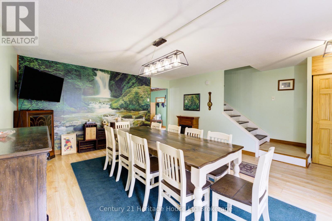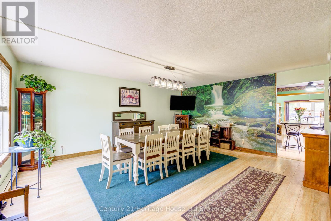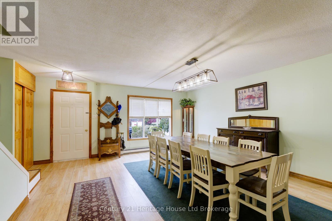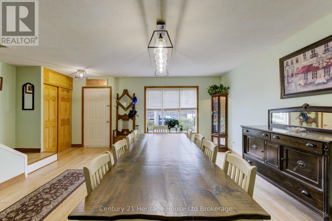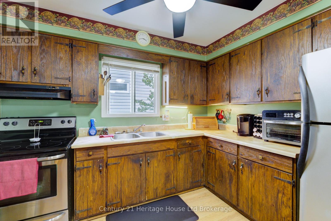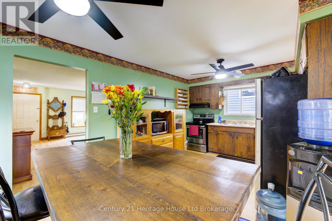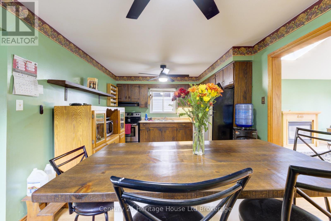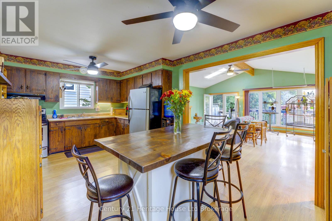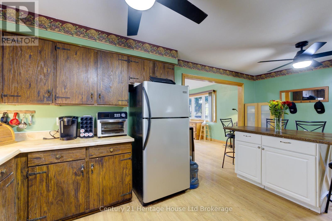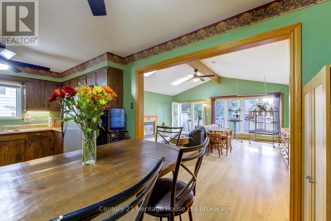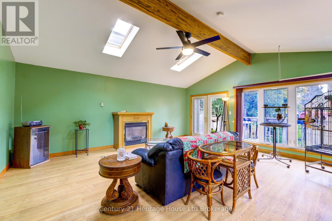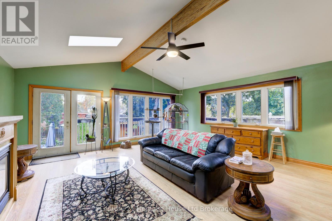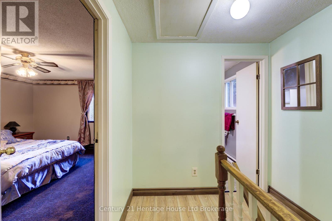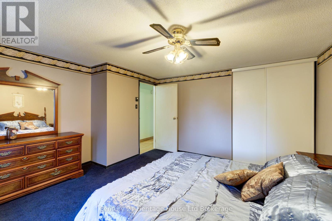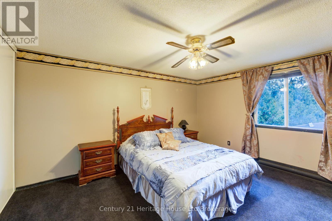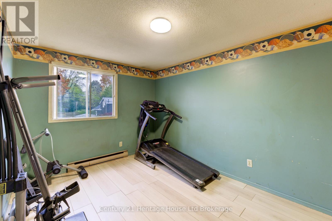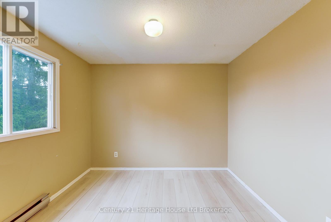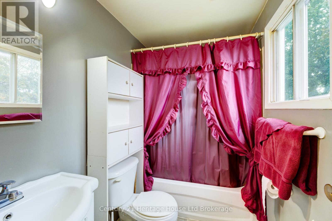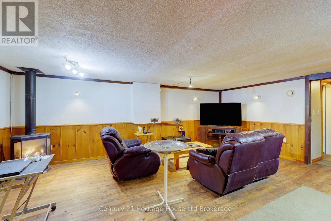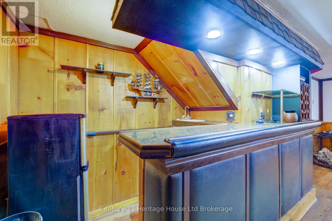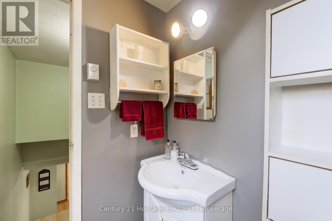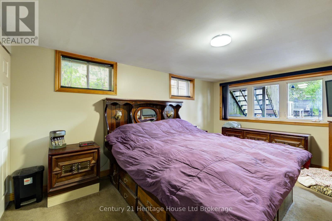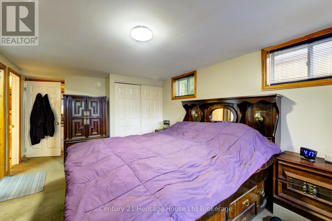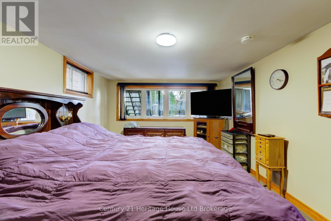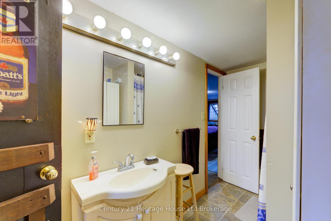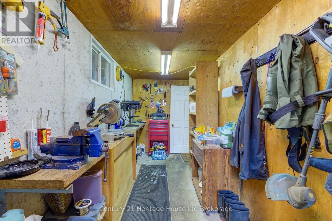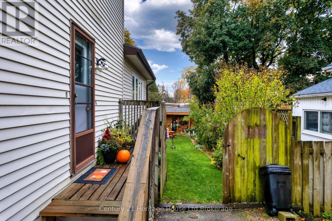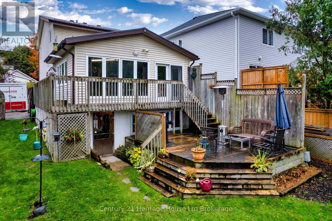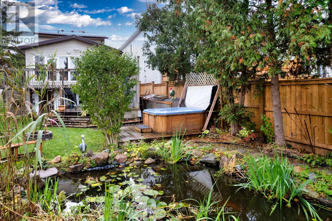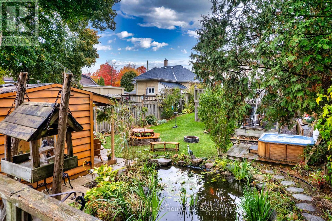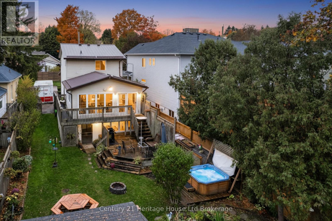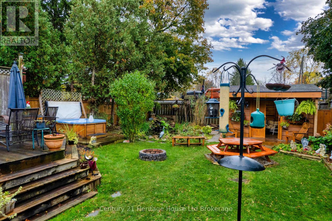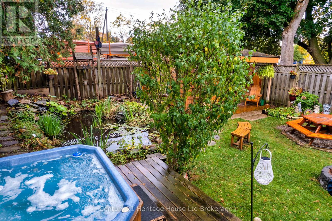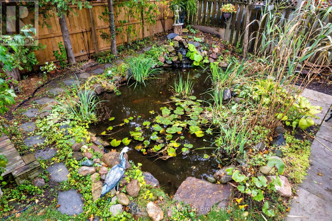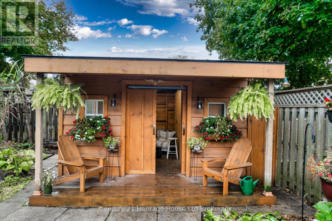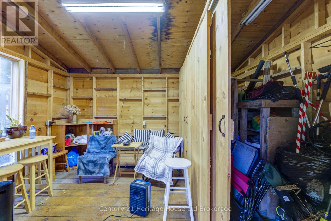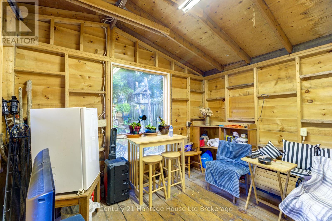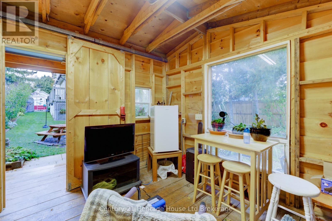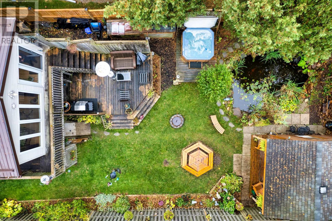840 Water Street Woodstock, Ontario N4S 1S8
$559,900
Downtown Woodstock Gem with Space, Style & a Backyard Oasis! Welcome to this charming 2-storey home in downtown Woodstock, offering the perfect mix of comfort, character, and entertaining space - inside and out! The heart of the home is the bright, spacious kitchen, featuring ample cupboards and generous counter space - a dream setup for bakers and home chefs alike. The large dining room easily fits family and friends, while the massive family room with a gas fireplace and sliders to the wrap-around deck creates an inviting flow for everyday living and gatherings. Upstairs, you'll find three generous bedrooms, each with great natural light and plenty of space. The primary suite, privately located on the lower level, offers a peaceful retreat complete with its own sitting area and easy access to the outdoors. The walk-out basement is an entertainer's delight, featuring a rec room with a wet bar and a second gas fireplace for cozy nights in. Step outside to your private, fully fenced backyard oasis - complete with a hot tub, tranquil koi pond, and a charming she-shed tucked among the gardens. All this, just a short walk to parks, trails, and Woodstock's vibrant downtown shops and cafés. This home truly offers space to grow, room to entertain, and a and a lifestyle to love. (id:48675)
Open House
This property has open houses!
2:00 pm
Ends at:4:00 pm
Property Details
| MLS® Number | X12482987 |
| Property Type | Single Family |
| Community Name | Woodstock - South |
| Equipment Type | None |
| Parking Space Total | 2 |
| Rental Equipment Type | None |
| Structure | Shed |
Building
| Bathroom Total | 2 |
| Bedrooms Above Ground | 3 |
| Bedrooms Below Ground | 1 |
| Bedrooms Total | 4 |
| Amenities | Fireplace(s) |
| Appliances | Water Heater, Water Meter, Dryer, Stove, Washer, Refrigerator |
| Basement Development | Finished |
| Basement Features | Walk Out |
| Basement Type | Full, N/a, N/a (finished) |
| Construction Style Attachment | Detached |
| Cooling Type | None |
| Exterior Finish | Aluminum Siding, Brick |
| Fireplace Present | Yes |
| Fireplace Total | 2 |
| Foundation Type | Poured Concrete |
| Heating Fuel | Electric |
| Heating Type | Baseboard Heaters |
| Stories Total | 2 |
| Size Interior | 1,500 - 2,000 Ft2 |
| Type | House |
| Utility Water | Municipal Water |
Parking
| No Garage |
Land
| Acreage | No |
| Sewer | Sanitary Sewer |
| Size Depth | 133 Ft ,10 In |
| Size Frontage | 40 Ft ,6 In |
| Size Irregular | 40.5 X 133.9 Ft |
| Size Total Text | 40.5 X 133.9 Ft |
| Zoning Description | Res. |
Rooms
| Level | Type | Length | Width | Dimensions |
|---|---|---|---|---|
| Second Level | Bedroom 4 | 4.26 m | 3.65 m | 4.26 m x 3.65 m |
| Second Level | Bedroom | 3.81 m | 2.79 m | 3.81 m x 2.79 m |
| Second Level | Bedroom | 2.97 m | 2.74 m | 2.97 m x 2.74 m |
| Lower Level | Recreational, Games Room | 6.4 m | 5.48 m | 6.4 m x 5.48 m |
| Lower Level | Laundry Room | 3.96 m | 2.13 m | 3.96 m x 2.13 m |
| Lower Level | Workshop | 6.1 m | 1.98 m | 6.1 m x 1.98 m |
| Lower Level | Primary Bedroom | 6.1 m | 4.11 m | 6.1 m x 4.11 m |
| Main Level | Family Room | 6.1 m | 6.1 m | 6.1 m x 6.1 m |
| Main Level | Kitchen | 5.86 m | 3.17 m | 5.86 m x 3.17 m |
| Main Level | Dining Room | 5.56 m | 4.67 m | 5.56 m x 4.67 m |
Contact Us
Contact us for more information


