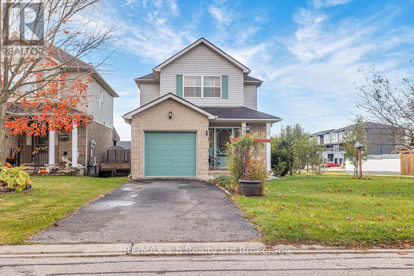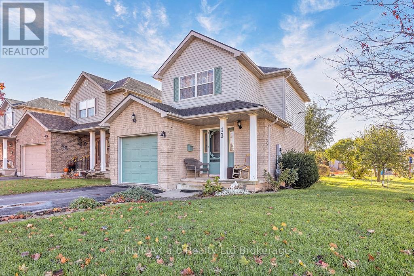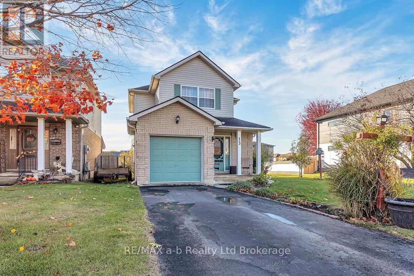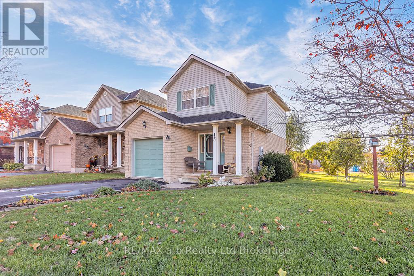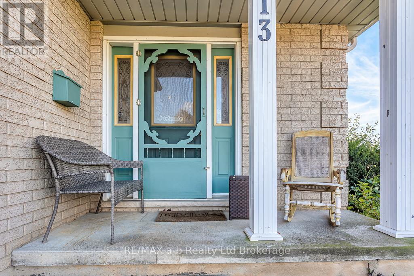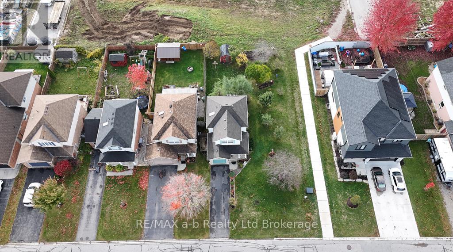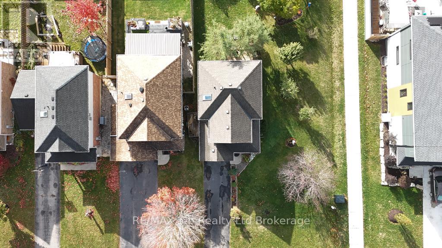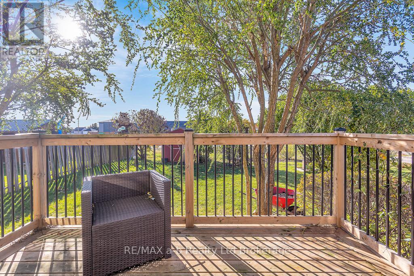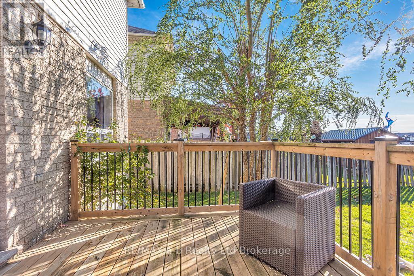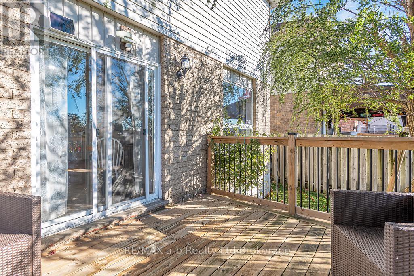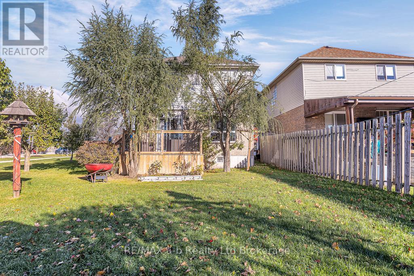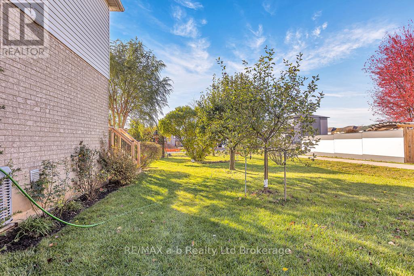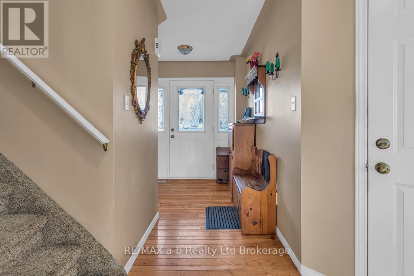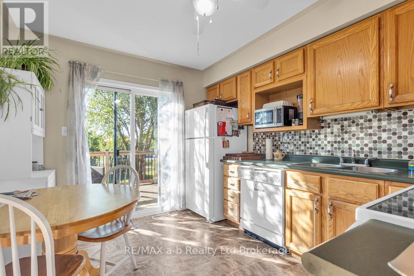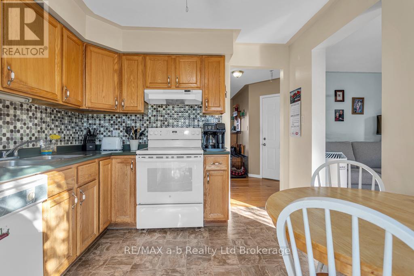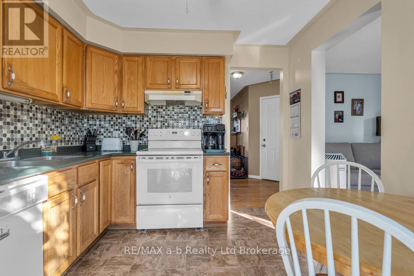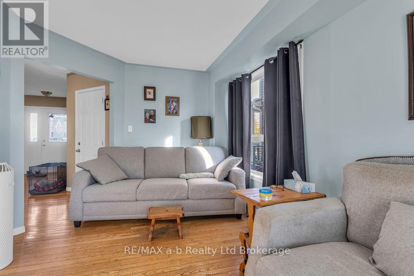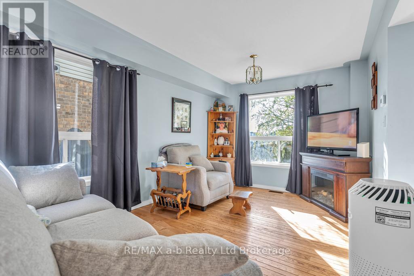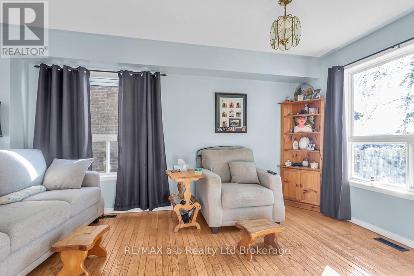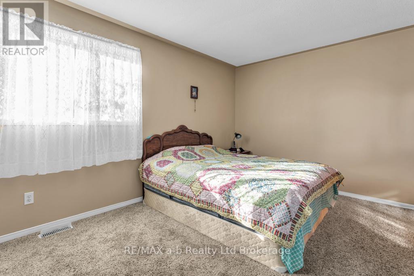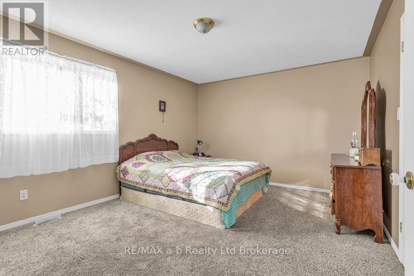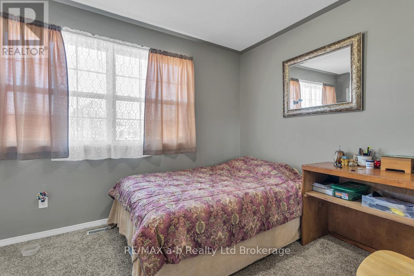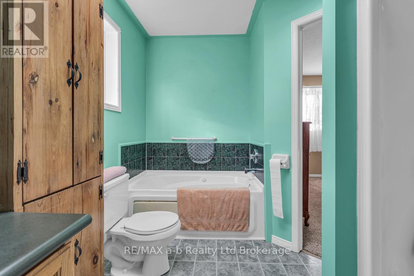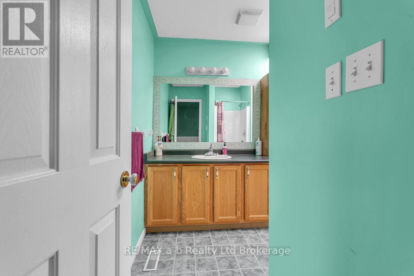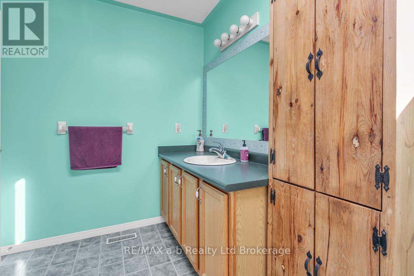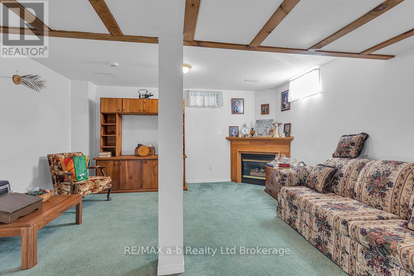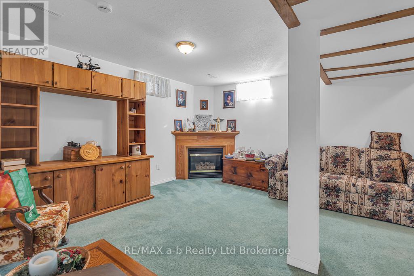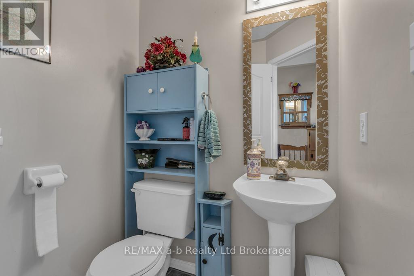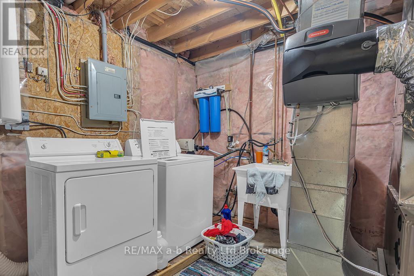13 Southridge Road Tillsonburg, Ontario N4G 5T8
$499,900
Welcome home to this beautifully maintained 2 bedroom, 2 bathroom home located conveniently across from South Ridge Public School. This home boasts over 1300 square feet of finished living space and sits on a 55' X 119' lot, one of the largest lots in the area. The main floor highlights an eat-in kitchen, large living room, 2-piece bath and access to your attached single car garage. Upstairs you'll find 2 large bedrooms and a 4-piece bathroom featuring a separate tub and shower. The primary bedroom boasts a double door entry, walk-in closet and cheater ensuite access. Downstairs is the finished family room featuring high ceiling height and a gas fireplace as well as ample storage room in the unfinished areas. Outside you can entertain on your newly finished deck while you overlook the extensively landscaped lot. Book your private showing today! (id:48675)
Property Details
| MLS® Number | X12485481 |
| Property Type | Single Family |
| Community Name | Tillsonburg |
| Amenities Near By | Golf Nearby, Hospital, Park, Place Of Worship, Schools |
| Equipment Type | Water Softener |
| Features | Flat Site, Dry, Sump Pump |
| Parking Space Total | 3 |
| Rental Equipment Type | Water Softener |
| Structure | Deck, Porch, Shed |
Building
| Bathroom Total | 2 |
| Bedrooms Above Ground | 2 |
| Bedrooms Total | 2 |
| Age | 16 To 30 Years |
| Amenities | Fireplace(s) |
| Appliances | Central Vacuum, Water Heater, Water Softener, Water Meter, Dishwasher, Dryer, Microwave, Stove, Washer, Refrigerator |
| Basement Development | Finished |
| Basement Type | Full (finished) |
| Construction Style Attachment | Detached |
| Cooling Type | Central Air Conditioning |
| Exterior Finish | Brick, Vinyl Siding |
| Fireplace Present | Yes |
| Fireplace Total | 1 |
| Foundation Type | Poured Concrete |
| Half Bath Total | 1 |
| Heating Fuel | Natural Gas |
| Heating Type | Forced Air |
| Stories Total | 2 |
| Size Interior | 700 - 1,100 Ft2 |
| Type | House |
| Utility Water | Municipal Water |
Parking
| Attached Garage | |
| Garage |
Land
| Acreage | No |
| Fence Type | Partially Fenced |
| Land Amenities | Golf Nearby, Hospital, Park, Place Of Worship, Schools |
| Landscape Features | Landscaped |
| Sewer | Sanitary Sewer |
| Size Depth | 119 Ft ,9 In |
| Size Frontage | 55 Ft ,6 In |
| Size Irregular | 55.5 X 119.8 Ft |
| Size Total Text | 55.5 X 119.8 Ft |
Rooms
| Level | Type | Length | Width | Dimensions |
|---|---|---|---|---|
| Second Level | Bathroom | 3.72 m | 2.59 m | 3.72 m x 2.59 m |
| Second Level | Bedroom 2 | 3.29 m | 2.74 m | 3.29 m x 2.74 m |
| Basement | Family Room | 6.16 m | 4.51 m | 6.16 m x 4.51 m |
| Main Level | Foyer | 2.77 m | 2.4 m | 2.77 m x 2.4 m |
| Main Level | Living Room | 4.78 m | 3.1 m | 4.78 m x 3.1 m |
| Main Level | Kitchen | 3.59 m | 3.1 m | 3.59 m x 3.1 m |
| Main Level | Bathroom | 1.52 m | 1.52 m | 1.52 m x 1.52 m |
| Main Level | Primary Bedroom | 4.78 m | 3.63 m | 4.78 m x 3.63 m |
Utilities
| Cable | Installed |
| Electricity | Installed |
| Sewer | Installed |
https://www.realtor.ca/real-estate/29039202/13-southridge-road-tillsonburg-tillsonburg
Contact Us
Contact us for more information


