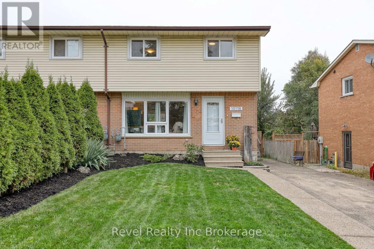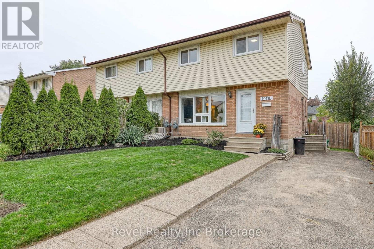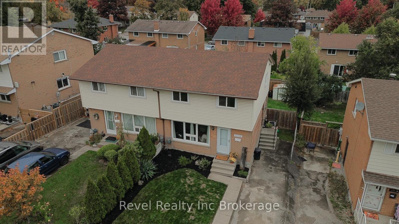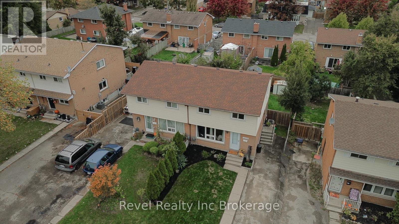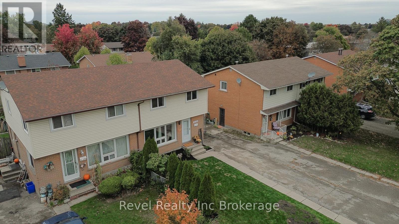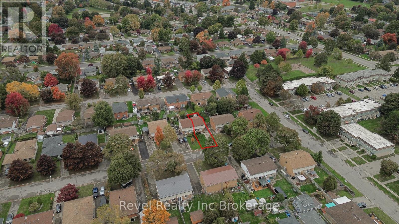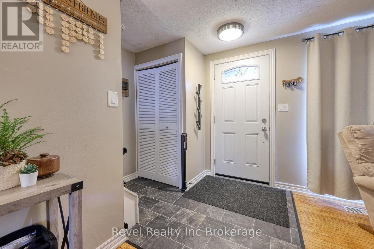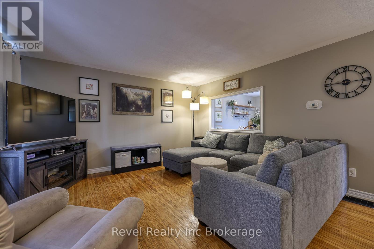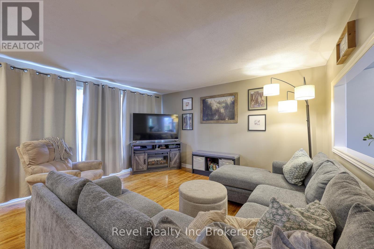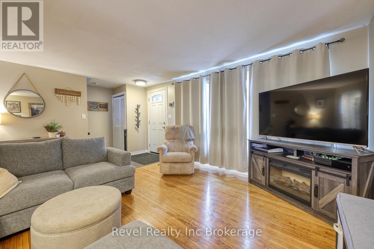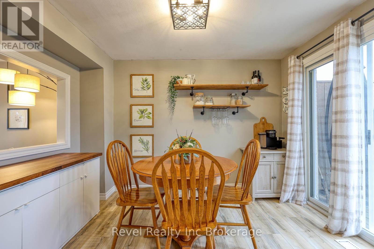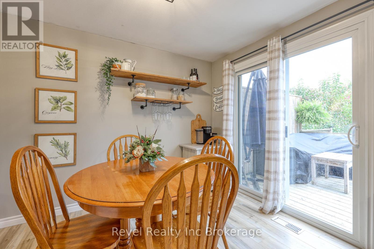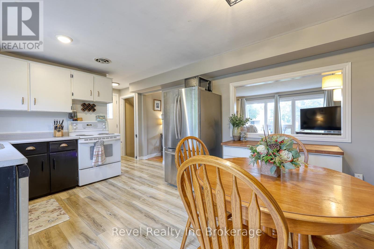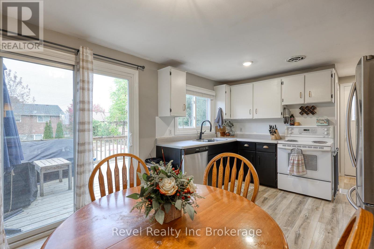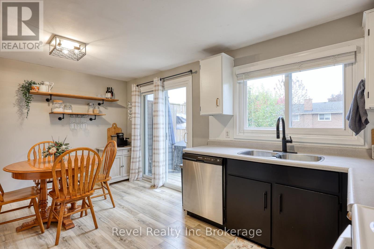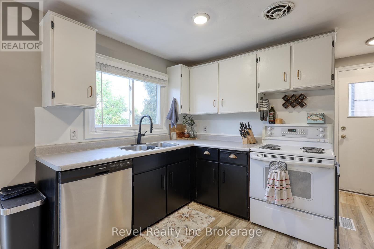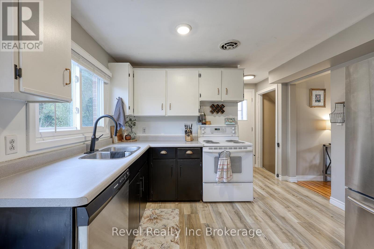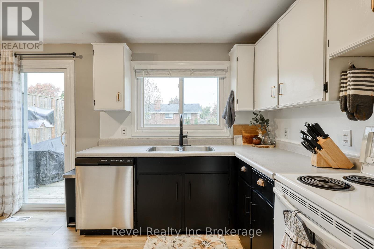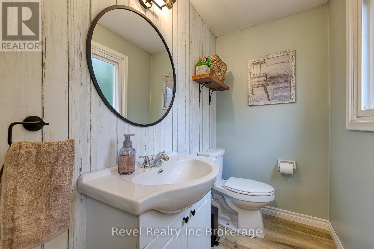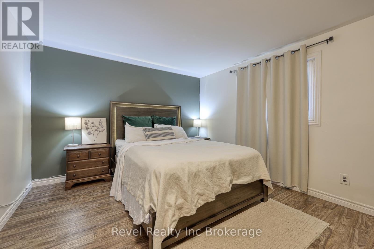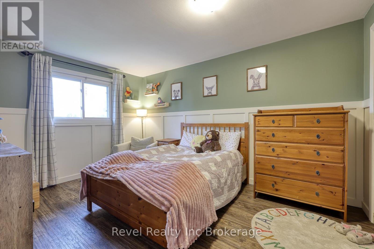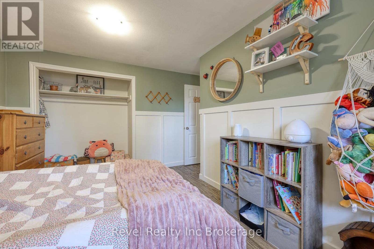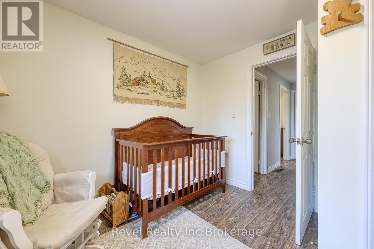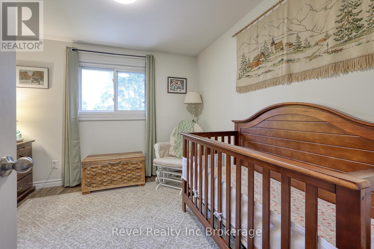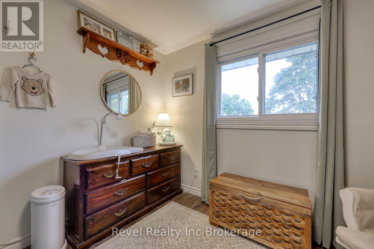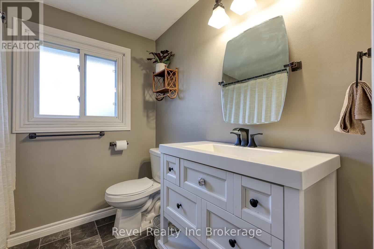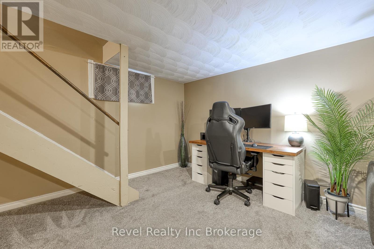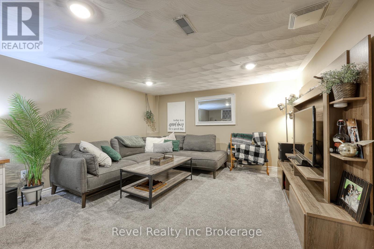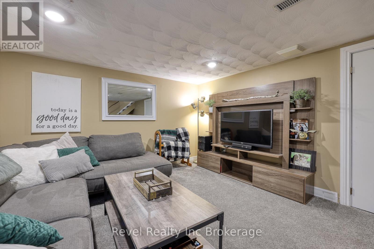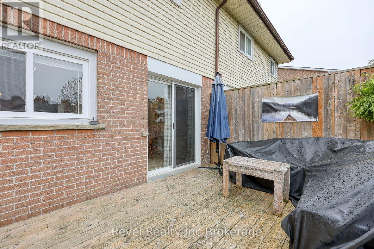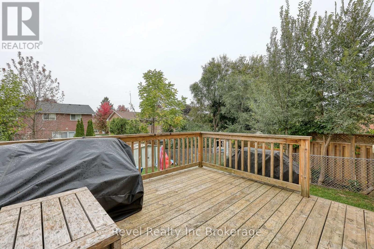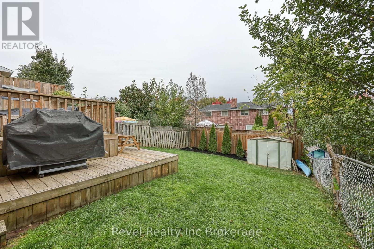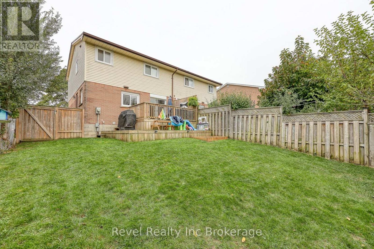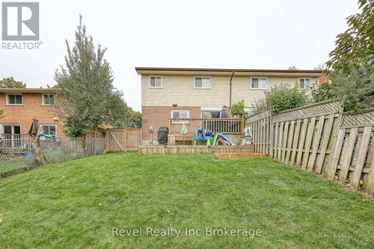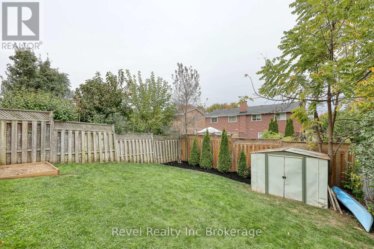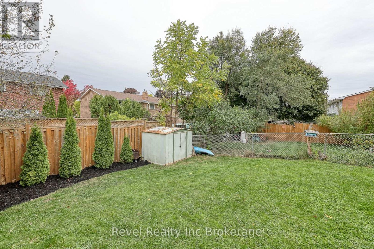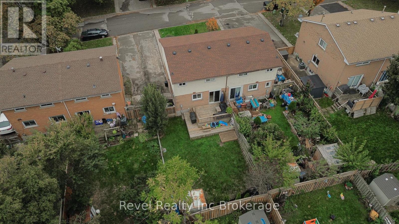1011b Vanier Avenue Woodstock, Ontario N4S 4K5
$499,900
Welcome to 1011-B Vanier Avenue, a spacious semi-detached home - just minutes from Hwy 401/403, parks, schools and shopping. Step inside to a bright and inviting living room featuring a pass-through window to the eat-in kitchen, where patio doors lead to a fully fenced backyard - perfect for kids, pets, or relaxing outdoors. A convenient main-floor powder room adds extra functionality for family and guests. Upstairs, you'll find three generously sized bedrooms and a 4-piece bathroom that's been tastefully updated. The finished lower level offers a stylish comfortable rec room, laundry area with storage space. Notable updates include newer vinyl windows throughout, roof (2021), high-efficiency furnace (2013), central air (2016), some new flooring, fresh paint, updated trim and light fixtures and replaced carpeting. Appliances are included - just move in and enjoy! This home is ideal for first-time buyers, young families, or anyone seeking a quiet, convenient location with easy access to everything Woodstock has to offer. (id:48675)
Property Details
| MLS® Number | X12471587 |
| Property Type | Single Family |
| Community Name | Woodstock - North |
| Amenities Near By | Park, Place Of Worship, Public Transit, Schools |
| Equipment Type | Water Heater |
| Parking Space Total | 3 |
| Rental Equipment Type | Water Heater |
| Structure | Deck, Shed |
Building
| Bathroom Total | 2 |
| Bedrooms Above Ground | 3 |
| Bedrooms Total | 3 |
| Age | 51 To 99 Years |
| Appliances | Water Heater, Dishwasher, Dryer, Microwave, Stove, Washer, Refrigerator |
| Basement Type | Full |
| Construction Style Attachment | Semi-detached |
| Cooling Type | Central Air Conditioning |
| Exterior Finish | Brick, Vinyl Siding |
| Foundation Type | Block |
| Half Bath Total | 1 |
| Heating Fuel | Natural Gas |
| Heating Type | Forced Air |
| Stories Total | 2 |
| Size Interior | 1,100 - 1,500 Ft2 |
| Type | House |
| Utility Water | Municipal Water |
Parking
| No Garage |
Land
| Acreage | No |
| Fence Type | Fenced Yard |
| Land Amenities | Park, Place Of Worship, Public Transit, Schools |
| Sewer | Sanitary Sewer |
| Size Depth | 100 Ft |
| Size Frontage | 30 Ft ,6 In |
| Size Irregular | 30.5 X 100 Ft |
| Size Total Text | 30.5 X 100 Ft |
Rooms
| Level | Type | Length | Width | Dimensions |
|---|---|---|---|---|
| Second Level | Bathroom | 2.23 m | 2.11 m | 2.23 m x 2.11 m |
| Second Level | Primary Bedroom | 3.86 m | 3.39 m | 3.86 m x 3.39 m |
| Second Level | Bedroom 2 | 3.11 m | 3.03 m | 3.11 m x 3.03 m |
| Second Level | Bedroom 3 | 3.88 m | 4.12 m | 3.88 m x 4.12 m |
| Basement | Recreational, Games Room | 5.98 m | 3.84 m | 5.98 m x 3.84 m |
| Basement | Utility Room | 6.06 m | 3.6 m | 6.06 m x 3.6 m |
| Main Level | Bathroom | 1.2 m | 2.11 m | 1.2 m x 2.11 m |
| Main Level | Dining Room | 2.27 m | 3.39 m | 2.27 m x 3.39 m |
| Main Level | Kitchen | 3.78 m | 3.39 m | 3.78 m x 3.39 m |
| Main Level | Living Room | 5.02 m | 4.09 m | 5.02 m x 4.09 m |
Contact Us
Contact us for more information


