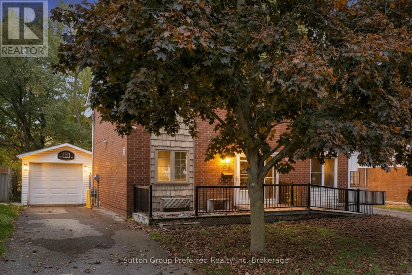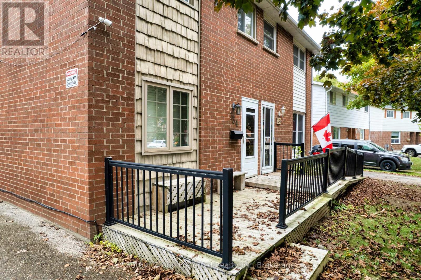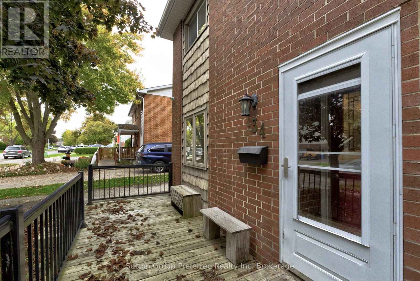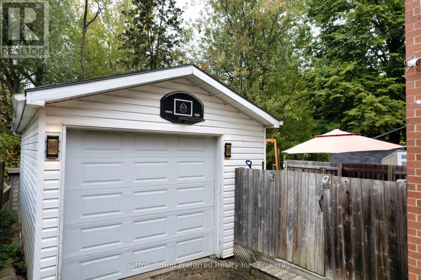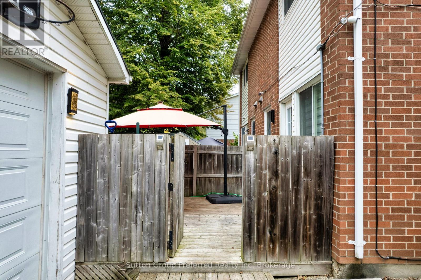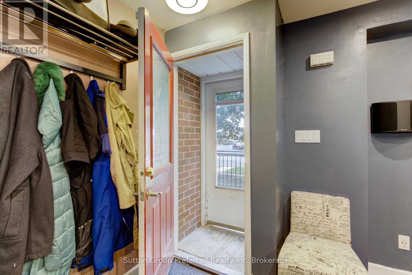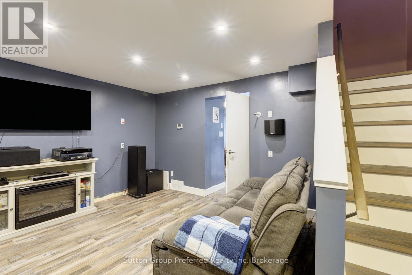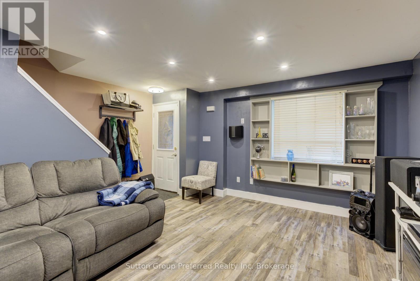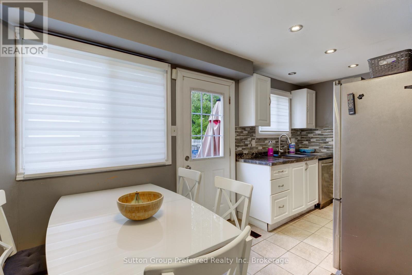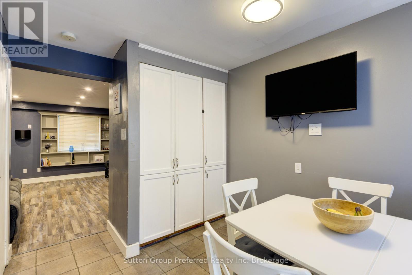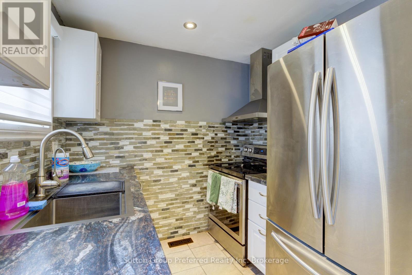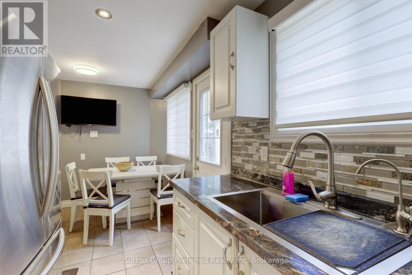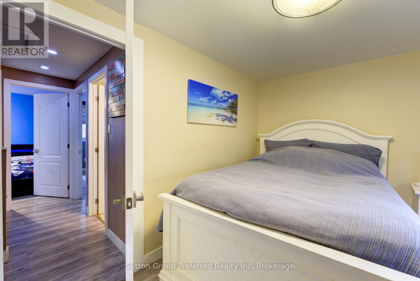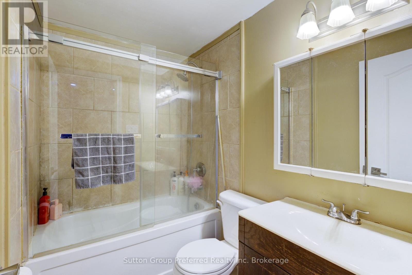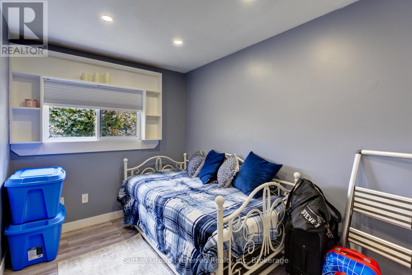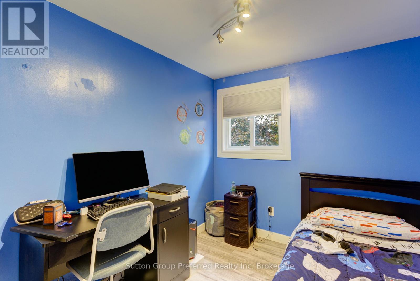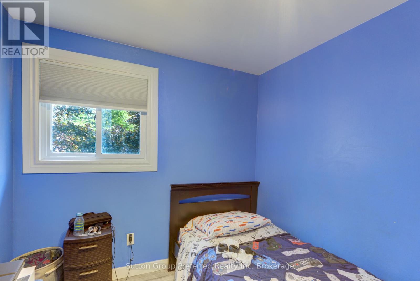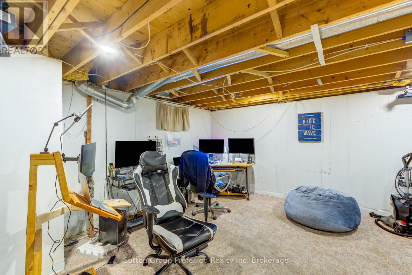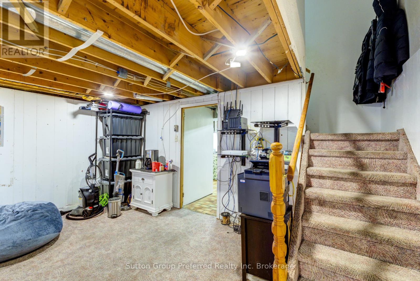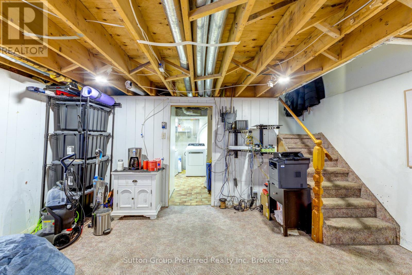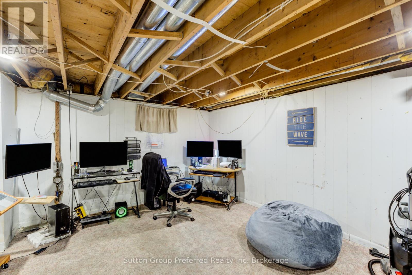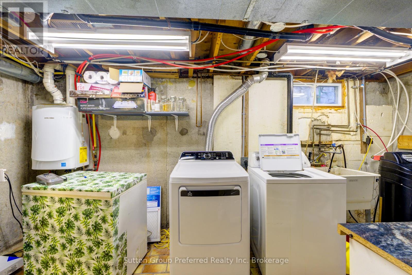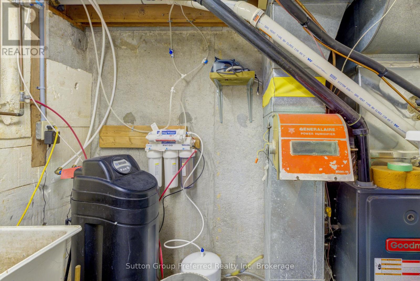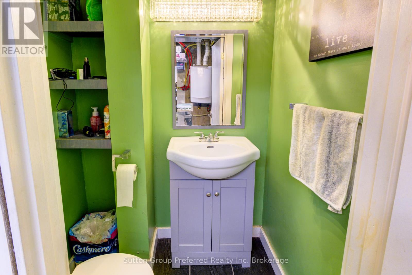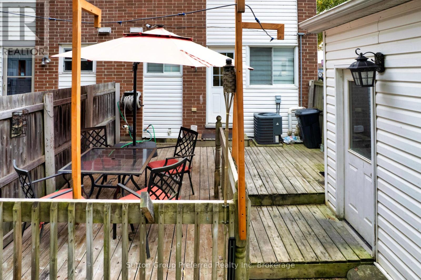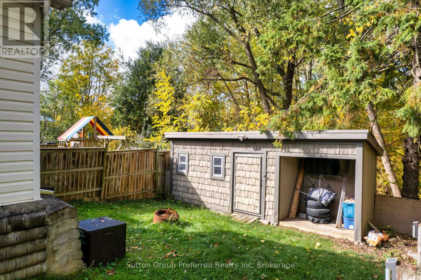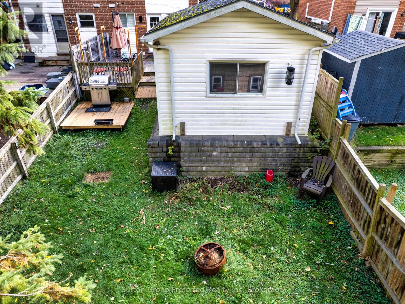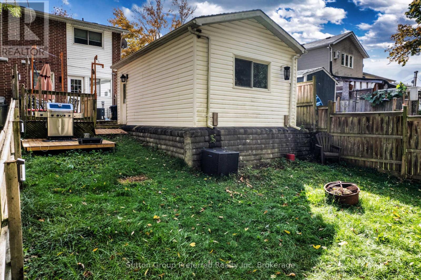134 Keats Drive Woodstock, Ontario N4S 8B8
$509,134
JUST LISTED! Welcome to this well-maintained 3-bedroom, 1.5-bathroom semi-detached two-storey home with a detached garage, ideally situated on a quiet cul-de-sac. Offering a functional layout and modern updates, this property is perfect for families, first-time buyers, or commuters seeking convenience and comfort. The main floor features modernized kitchen, a bright eating area, and a walkout to the rear deck and fully fenced backyard - ideal for outdoor dining and entertaining. A spacious living room provides a comfortable space for relaxing and gathering with family. Upstairs, the large primary bedroom includes a generous closet and plenty of natural light. Two additional bedrooms and a 4-piece main bathroom complete the upper level, offering versatile space for family members, guests, or home office. The lower level offers a versatile recreation room area that's perfect for a playroom, gym, or media space. You'll also find a convenient laundry area with storage and a 2-piece bathroom, adding extra functionality to the home. Outside, the detached garage and private driveway provide excellent parking - accommodating up to three cars easily. Fenced backyard offers privacy and a great space for kids or pets to play. Additional features include an on-demand hot water system and no rental equipment - just move in and enjoy peace of mind. Located on a quiet cul-de-sac, this home is close to parks, schools, shopping, and offers easy access to Highways 401 and 403 - ideal for commuters. A great opportunity to move into a desirable neighbourhood and enjoy comfortable, affordable living. (id:48675)
Property Details
| MLS® Number | X12469595 |
| Property Type | Single Family |
| Community Name | Woodstock - South |
| Amenities Near By | Golf Nearby, Hospital, Public Transit |
| Community Features | Community Centre |
| Features | Cul-de-sac, Dry |
| Parking Space Total | 4 |
| Structure | Deck, Porch, Shed |
Building
| Bathroom Total | 2 |
| Bedrooms Above Ground | 3 |
| Bedrooms Total | 3 |
| Age | 51 To 99 Years |
| Appliances | Garage Door Opener Remote(s), Water Heater - Tankless, Water Softener, Water Meter |
| Basement Type | Full, Partial |
| Construction Style Attachment | Semi-detached |
| Cooling Type | Central Air Conditioning |
| Exterior Finish | Brick Veneer, Vinyl Siding |
| Fire Protection | Smoke Detectors |
| Foundation Type | Concrete |
| Half Bath Total | 1 |
| Heating Fuel | Natural Gas |
| Heating Type | Forced Air |
| Stories Total | 2 |
| Size Interior | 700 - 1,100 Ft2 |
| Type | House |
| Utility Water | Municipal Water |
Parking
| Detached Garage | |
| Garage | |
| Tandem |
Land
| Acreage | No |
| Fence Type | Fenced Yard |
| Land Amenities | Golf Nearby, Hospital, Public Transit |
| Landscape Features | Landscaped |
| Sewer | Sanitary Sewer |
| Size Irregular | 30.2 X 110 Acre |
| Size Total Text | 30.2 X 110 Acre |
| Zoning Description | R2 |
Rooms
| Level | Type | Length | Width | Dimensions |
|---|---|---|---|---|
| Second Level | Primary Bedroom | 3.66 m | 2.46 m | 3.66 m x 2.46 m |
| Second Level | Bedroom | 3.37 m | 2.14 m | 3.37 m x 2.14 m |
| Second Level | Bedroom | 2.46 m | 2.16 m | 2.46 m x 2.16 m |
| Second Level | Bathroom | 2.75 m | 1.52 m | 2.75 m x 1.52 m |
| Basement | Family Room | 4.58 m | 4.57 m | 4.58 m x 4.57 m |
| Basement | Utility Room | 4.58 m | 4.57 m | 4.58 m x 4.57 m |
| Basement | Bathroom | 1.25 m | 0.63 m | 1.25 m x 0.63 m |
| Main Level | Living Room | 4.59 m | 4.58 m | 4.59 m x 4.58 m |
| Main Level | Kitchen | 2.16 m | 2.15 m | 2.16 m x 2.15 m |
| Main Level | Dining Room | 2.46 m | 2.16 m | 2.46 m x 2.16 m |
Contact Us
Contact us for more information
301 Mill Street
Woodstock, Ontario N4S 2X6
301 Mill Street
Woodstock, Ontario N4S 2X6


