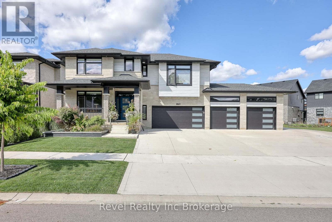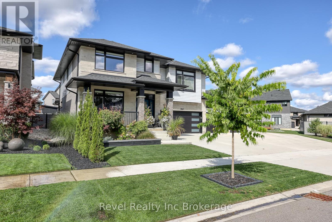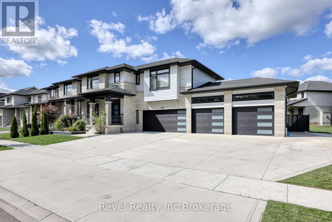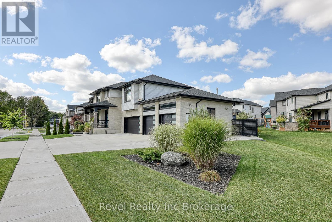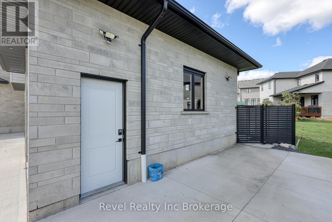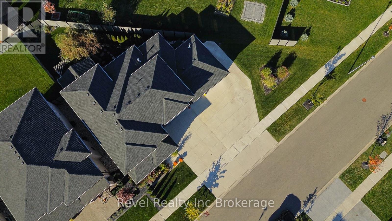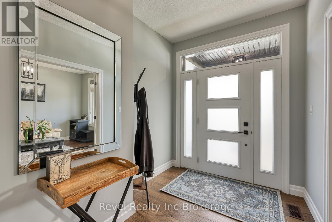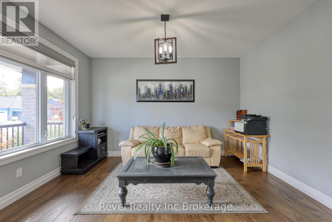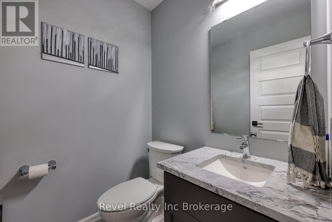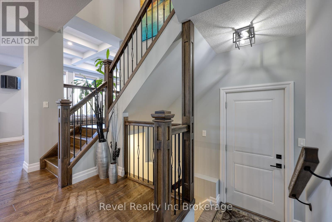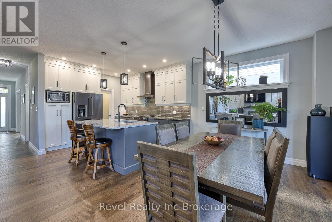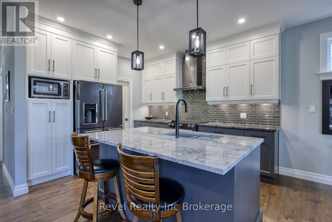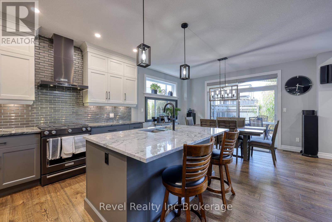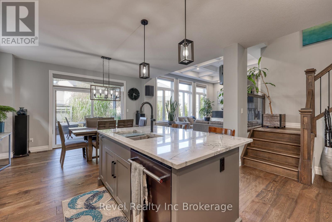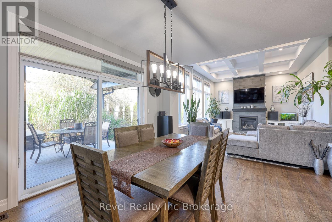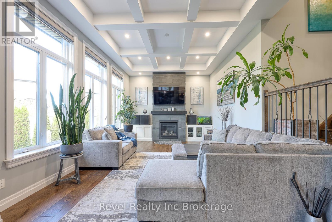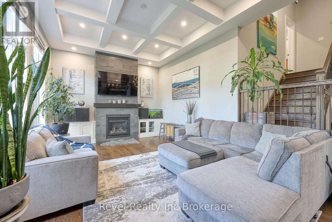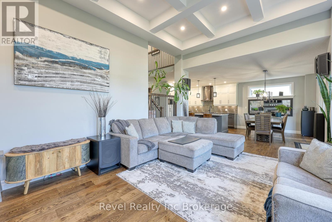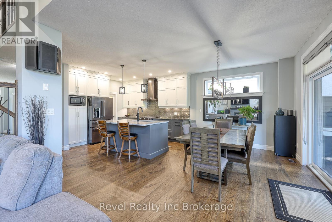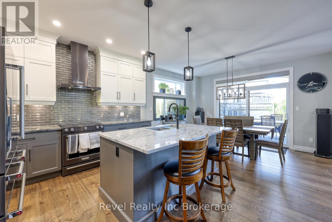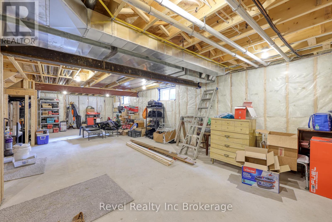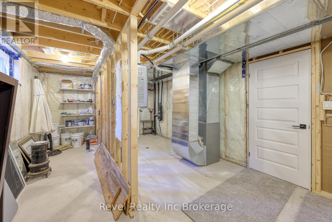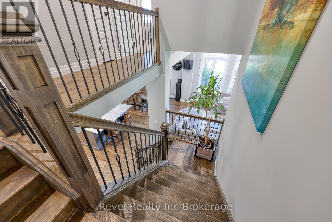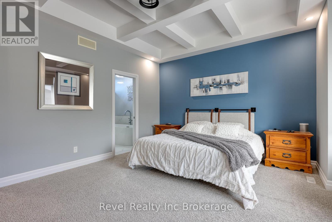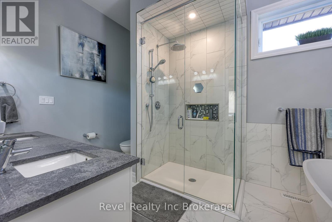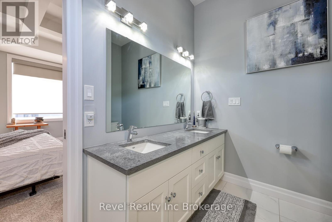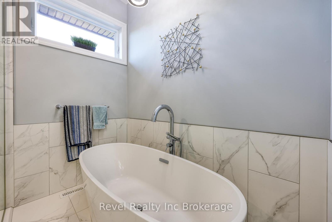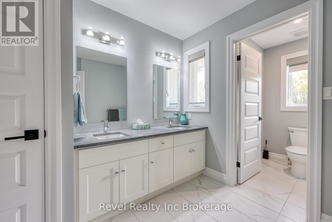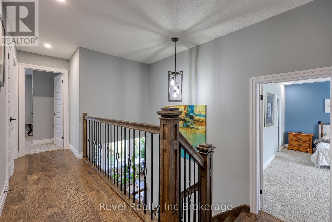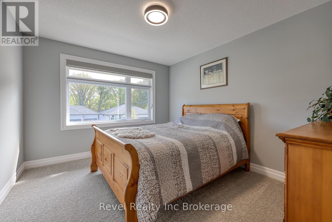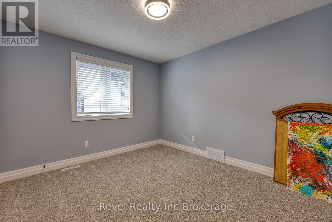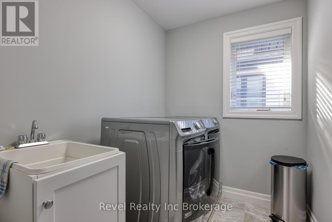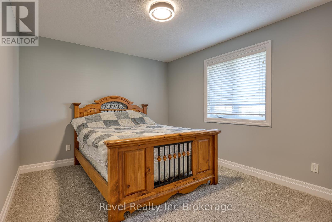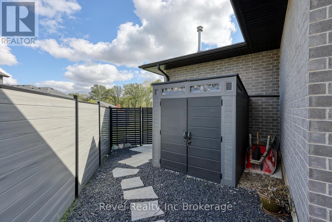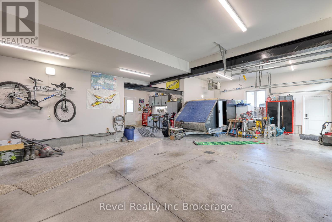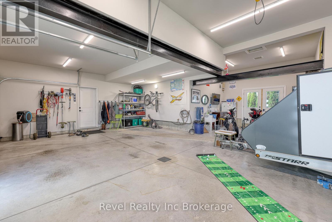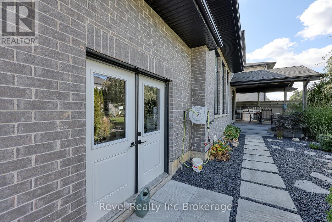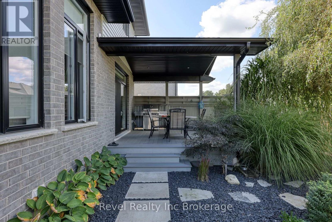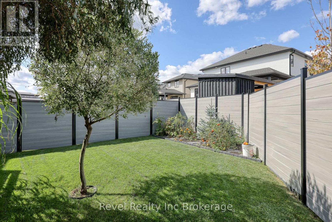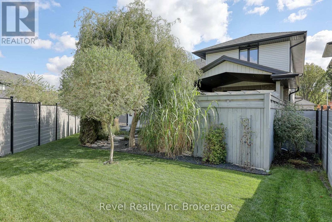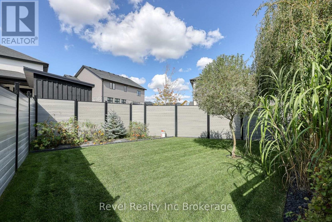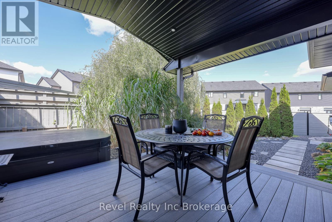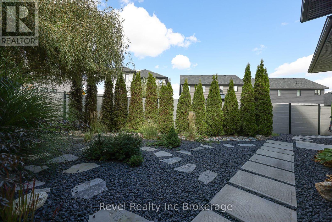176 Tamarack Boulevard Woodstock, Ontario N4S 0E2
$1,269,900
Welcome to this beautiful two-storey home built by Deroo Bros. Ventures! Located at the edge of Woodstock near scenic Burgess Park Trail, this thoughtfully designed 4-bedroom, 2.5 bath home showcases quality craftsmanship and modern comfort throughout. The bright open-concept main floor offers plenty of space for family living and entertaining, with a seamless flow between the kitchen, dining, and living areas. Upstairs, you'll find four spacious bedrooms, including a lovely primary suite with an ensuite and walk-in closet. The landscaped yard adds charm and curb appeal, while the 4-car garage provides exceptional space for vehicles, storage, or hobbies. Built by local Woodstock builder Deroo Bros. Ventures, this home offers the perfect balance of quality construction, thoughtful design, and just steps away from Burgess Trail. (id:48675)
Property Details
| MLS® Number | X12475568 |
| Property Type | Single Family |
| Neigbourhood | Perrys Lane |
| Community Name | Woodstock - North |
| Equipment Type | Water Heater - Tankless, Water Heater |
| Features | Irregular Lot Size |
| Parking Space Total | 9 |
| Rental Equipment Type | Water Heater - Tankless, Water Heater |
| Structure | Porch, Deck |
Building
| Bathroom Total | 3 |
| Bedrooms Above Ground | 4 |
| Bedrooms Total | 4 |
| Amenities | Fireplace(s) |
| Appliances | Hot Tub, Garage Door Opener Remote(s), Water Heater - Tankless, Water Softener, Dishwasher, Dryer, Microwave, Stove, Washer, Window Coverings, Refrigerator |
| Basement Development | Unfinished |
| Basement Type | N/a (unfinished) |
| Construction Style Attachment | Detached |
| Cooling Type | Central Air Conditioning |
| Exterior Finish | Vinyl Siding, Brick |
| Fireplace Present | Yes |
| Fireplace Total | 1 |
| Foundation Type | Poured Concrete |
| Half Bath Total | 1 |
| Heating Fuel | Natural Gas |
| Heating Type | Forced Air |
| Stories Total | 2 |
| Size Interior | 2,000 - 2,500 Ft2 |
| Type | House |
| Utility Water | Municipal Water |
Parking
| Attached Garage | |
| Garage |
Land
| Acreage | No |
| Landscape Features | Landscaped |
| Sewer | Sanitary Sewer |
| Size Depth | 115 Ft |
| Size Frontage | 127 Ft |
| Size Irregular | 127 X 115 Ft ; 115.03ft X 126.99ft X 161.59ft X 13.49ft |
| Size Total Text | 127 X 115 Ft ; 115.03ft X 126.99ft X 161.59ft X 13.49ft |
Rooms
| Level | Type | Length | Width | Dimensions |
|---|---|---|---|---|
| Second Level | Bedroom 2 | 4.42 m | 3.3 m | 4.42 m x 3.3 m |
| Second Level | Bedroom 3 | 3.21 m | 4.71 m | 3.21 m x 4.71 m |
| Second Level | Bedroom 4 | 3.23 m | 3.58 m | 3.23 m x 3.58 m |
| Second Level | Laundry Room | 1.8 m | 3.6 m | 1.8 m x 3.6 m |
| Second Level | Bathroom | 4.26 m | 3.02 m | 4.26 m x 3.02 m |
| Second Level | Bathroom | 2.39 m | 3.73 m | 2.39 m x 3.73 m |
| Second Level | Primary Bedroom | 4.5 m | 5.35 m | 4.5 m x 5.35 m |
| Ground Level | Dining Room | 3.15 m | 4.32 m | 3.15 m x 4.32 m |
| Ground Level | Family Room | 4.16 m | 6.1 m | 4.16 m x 6.1 m |
| Ground Level | Foyer | 2.78 m | 2.14 m | 2.78 m x 2.14 m |
| Ground Level | Kitchen | 3.67 m | 4.57 m | 3.67 m x 4.57 m |
| Ground Level | Living Room | 4.23 m | 3.33 m | 4.23 m x 3.33 m |
| Ground Level | Mud Room | 3.15 m | 1.65 m | 3.15 m x 1.65 m |
Contact Us
Contact us for more information


