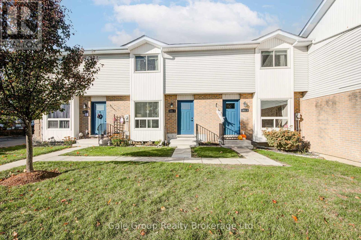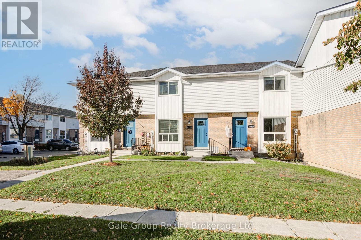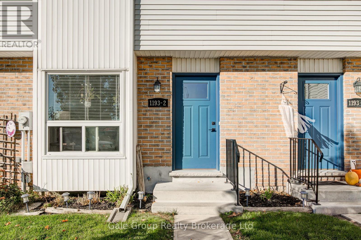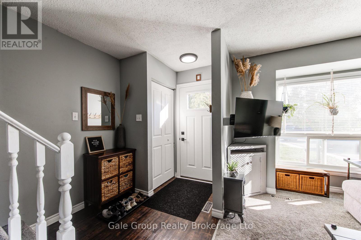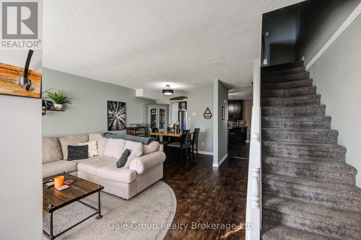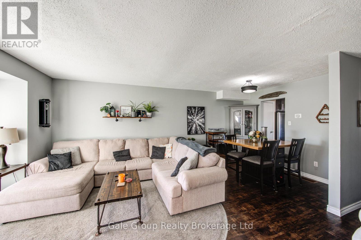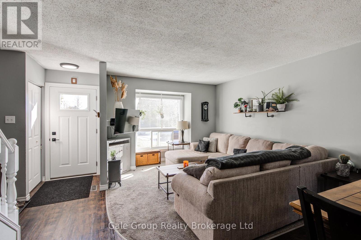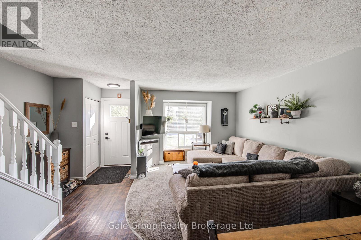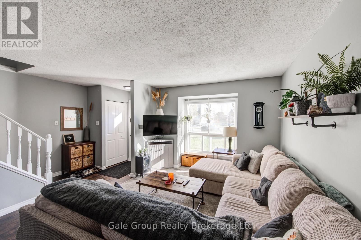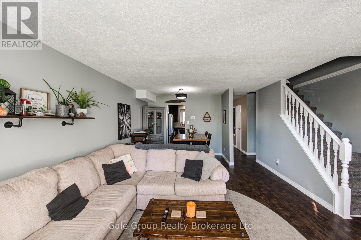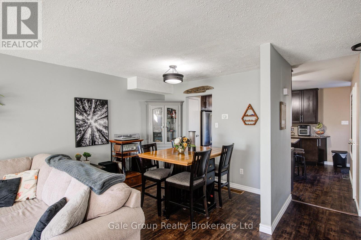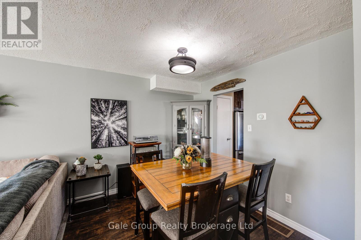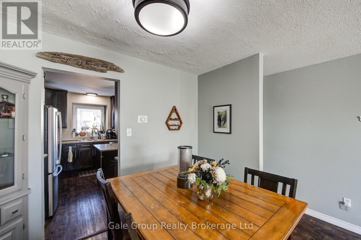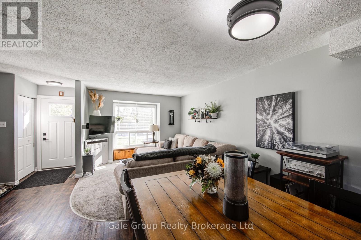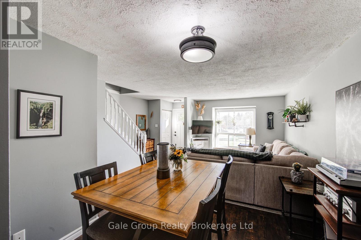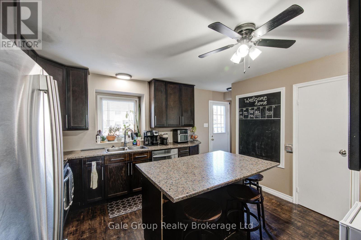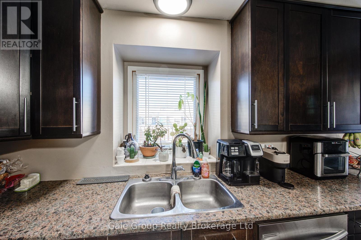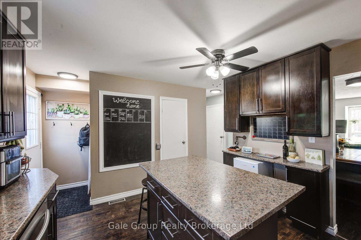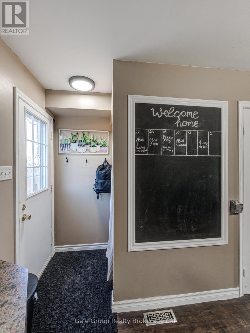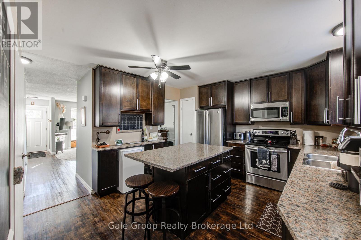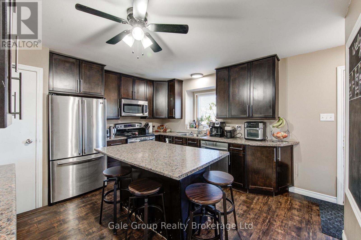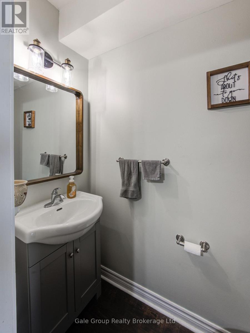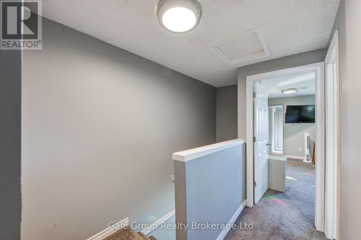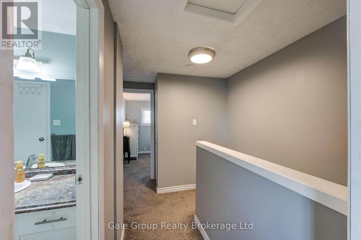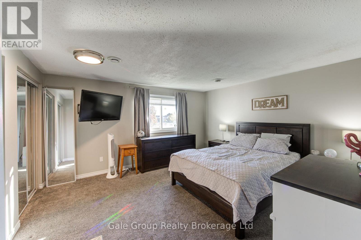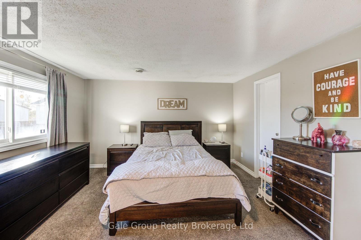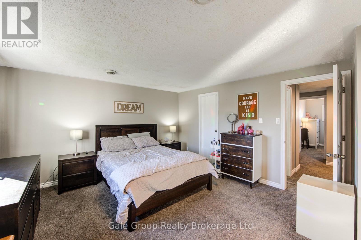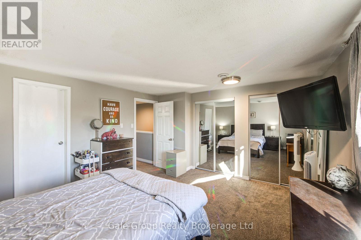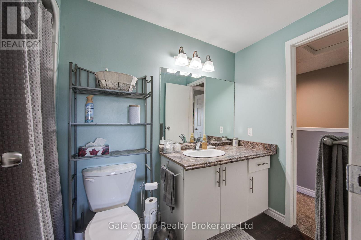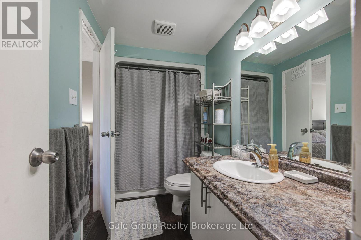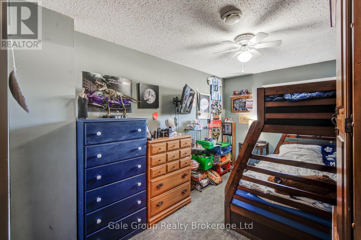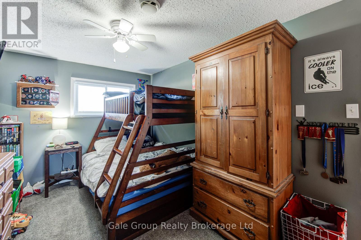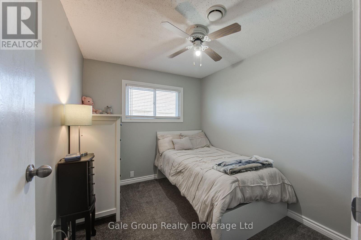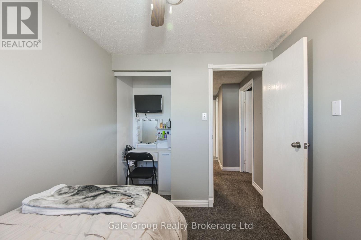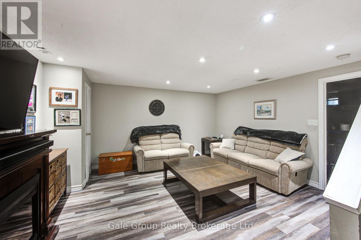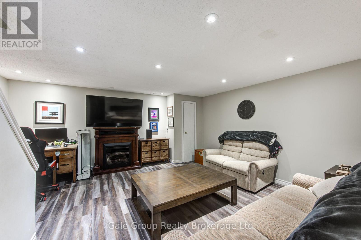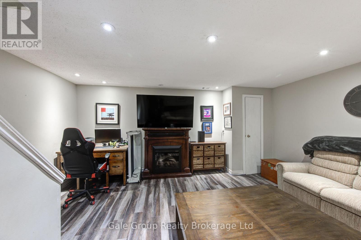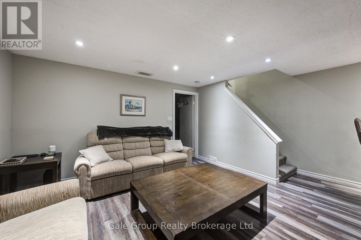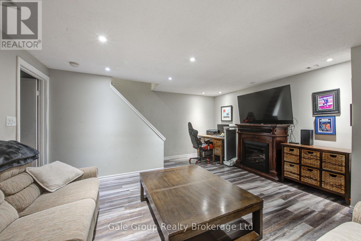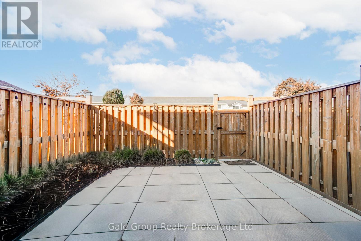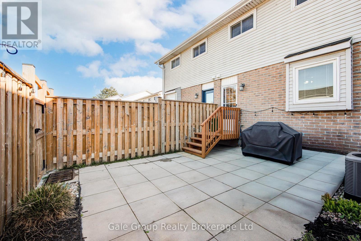2 - 1193 Nellis Street Woodstock, Ontario N4T 1N5
$399,900Maintenance, Parking, Insurance, Common Area Maintenance
$345 Monthly
Maintenance, Parking, Insurance, Common Area Maintenance
$345 MonthlyWelcome to this beautifully maintained 3-bedroom, 1.5-bathroom two-storey townhome offering comfort, convenience, and modern living. Perfectly situated in a family-friendly neighbourhood, this home is just minutes from shopping, schools, scenic trails and highway access - everything you need right at your doorstep! Step inside to discover a bright, main floor featuring a modern kitchen with updated cabinetry, sleek countertops, and newer appliances. The spacious living and dining areas are perfect for entertaining or relaxing with loved ones. Upstairs, you'll find three generous bedrooms and a full bathroom - ideal for a growing family or guests. The partially finished basement offers additional living space, perfect for a rec room, home office, or gym. Enjoy outdoor living in your fully fenced yard, perfect for kids, pets, or summer BBQs. Whether you're a first-time buyer, downsizing, or investing, this home has it all - style, space, and an unbeatable location. (id:48675)
Property Details
| MLS® Number | X12486064 |
| Property Type | Single Family |
| Community Name | Woodstock - North |
| Community Features | Pets Allowed With Restrictions |
| Equipment Type | Water Heater |
| Features | Flat Site |
| Parking Space Total | 1 |
| Rental Equipment Type | Water Heater |
Building
| Bathroom Total | 2 |
| Bedrooms Above Ground | 3 |
| Bedrooms Total | 3 |
| Appliances | Water Heater, Water Softener, Water Meter, Dishwasher, Dryer, Stove, Washer, Refrigerator |
| Basement Development | Partially Finished |
| Basement Type | Partial (partially Finished) |
| Cooling Type | Central Air Conditioning |
| Exterior Finish | Vinyl Siding, Brick |
| Fire Protection | Smoke Detectors |
| Foundation Type | Poured Concrete |
| Half Bath Total | 1 |
| Heating Fuel | Natural Gas |
| Heating Type | Forced Air |
| Stories Total | 2 |
| Size Interior | 1,200 - 1,399 Ft2 |
| Type | Row / Townhouse |
Parking
| No Garage |
Land
| Acreage | No |
| Zoning Description | Res |
Rooms
| Level | Type | Length | Width | Dimensions |
|---|---|---|---|---|
| Second Level | Primary Bedroom | 4.14 m | 4.06 m | 4.14 m x 4.06 m |
| Second Level | Bedroom | 3.83 m | 2.64 m | 3.83 m x 2.64 m |
| Second Level | Bedroom | 2.76 m | 2.43 m | 2.76 m x 2.43 m |
| Second Level | Bathroom | 2.3 m | 1.9 m | 2.3 m x 1.9 m |
| Lower Level | Recreational, Games Room | 4.87 m | 4.57 m | 4.87 m x 4.57 m |
| Main Level | Living Room | 5.79 m | 3.46 m | 5.79 m x 3.46 m |
| Main Level | Kitchen | 4.08 m | 3.65 m | 4.08 m x 3.65 m |
| Main Level | Bathroom | 1.4 m | 1.1 m | 1.4 m x 1.1 m |
| Main Level | Dining Room | 5.79 m | 2.53 m | 5.79 m x 2.53 m |
Utilities
| Wireless | Available |
Contact Us
Contact us for more information
425 Dundas Street
Woodstock, Ontario N4S 1B8
(519) 539-6194
https://www.facebook.com/profile.php?id=61555302023651
425 Dundas Street
Woodstock, Ontario N4S 1B8
(519) 539-6194
https://www.facebook.com/profile.php?id=61555302023651


