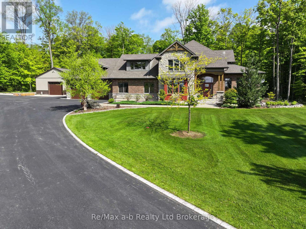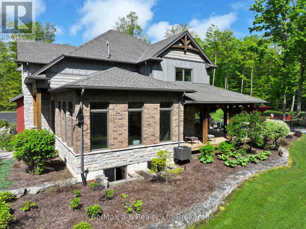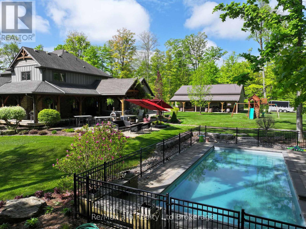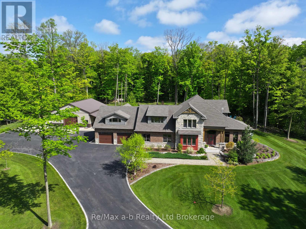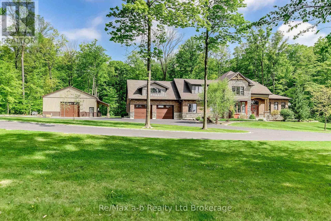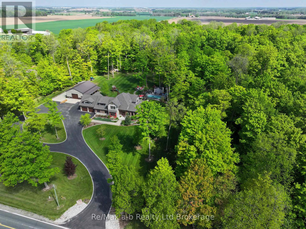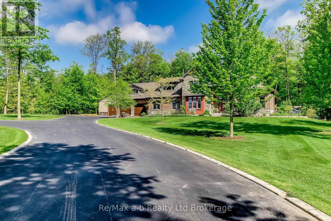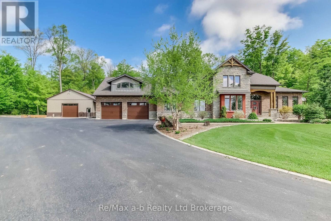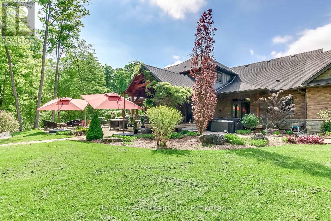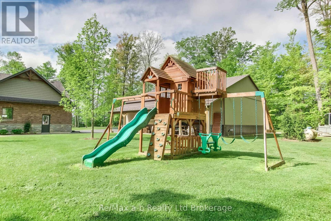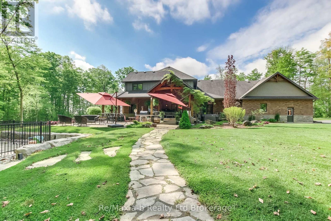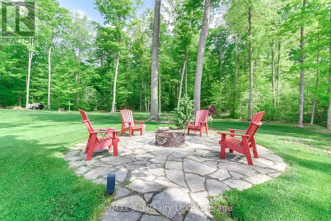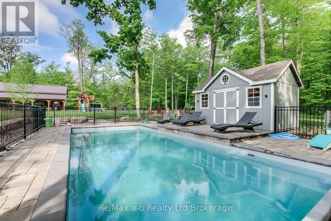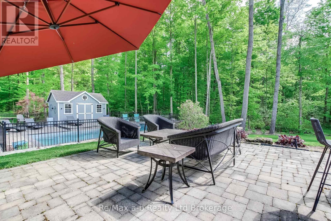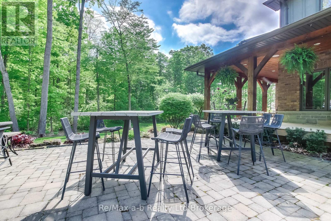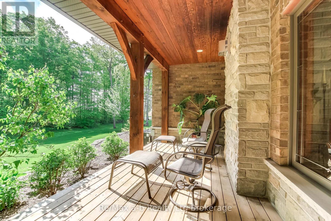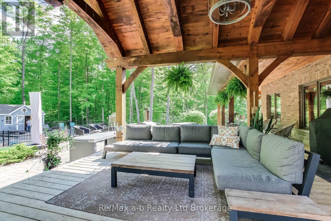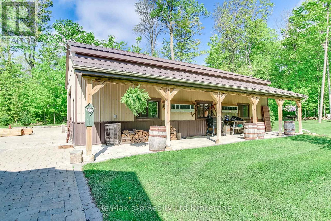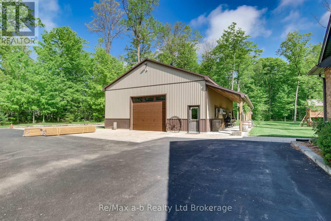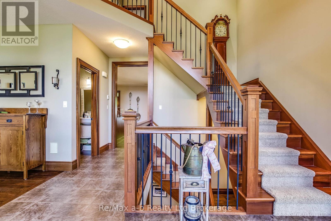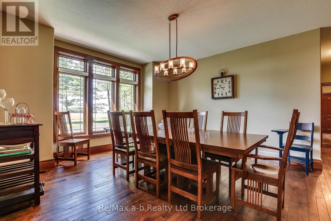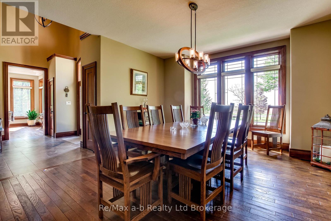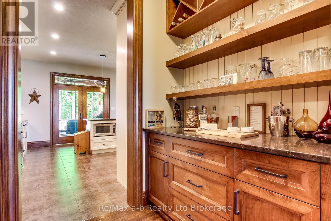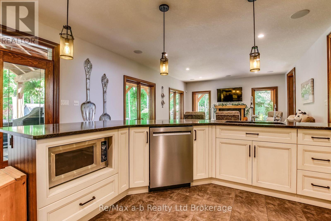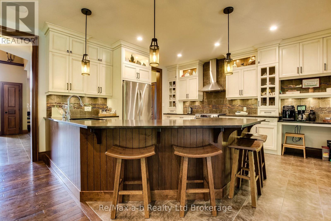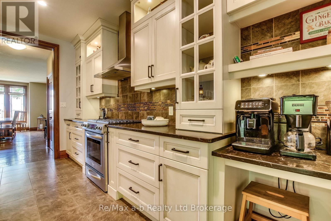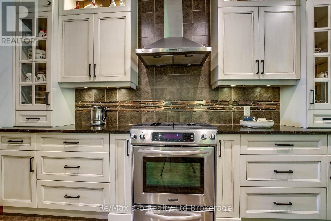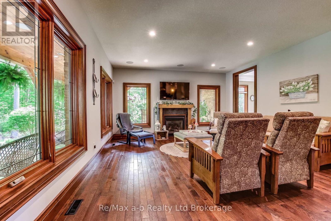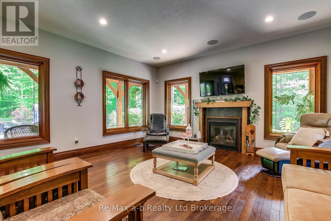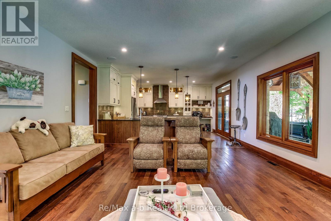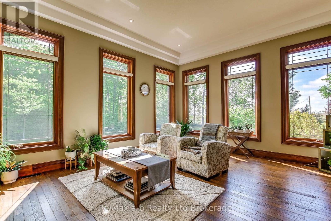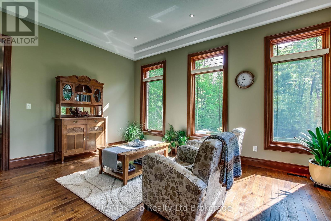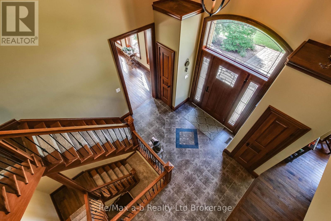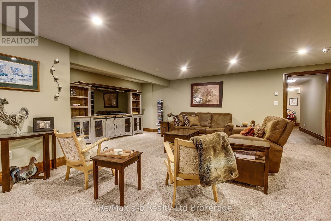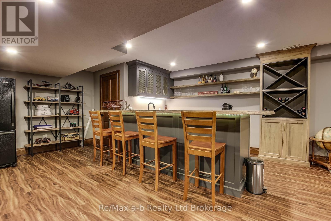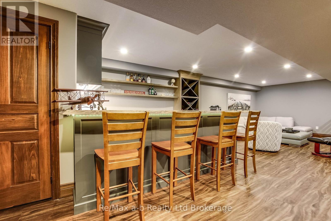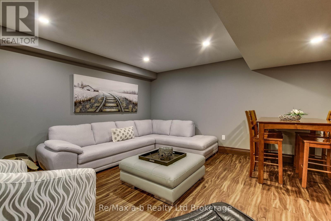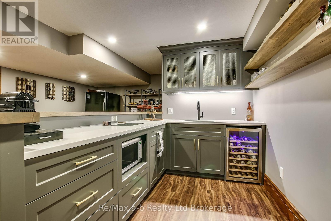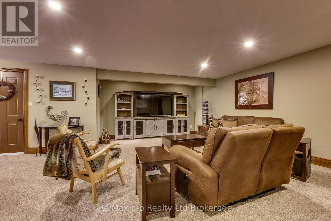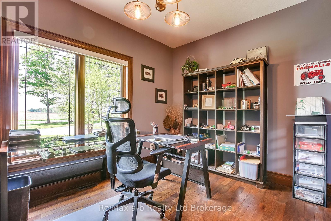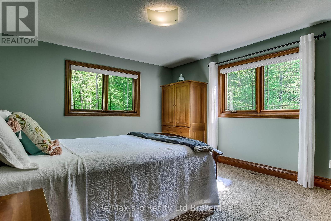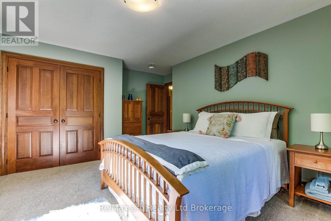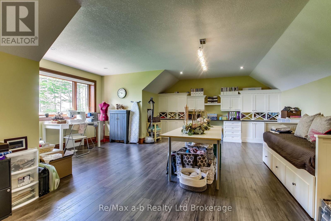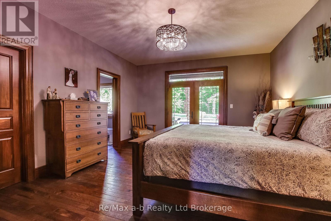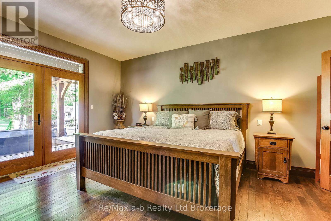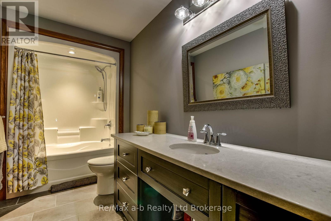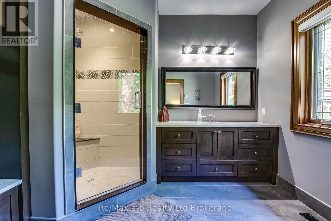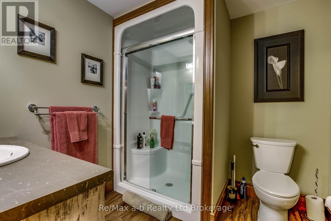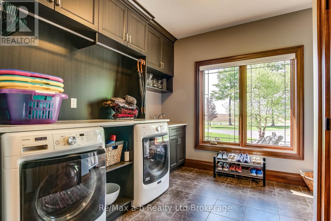465653 Curries Road Norwich, Ontario N4S 7V8
$2,284,800
A picturesque 4.5 acres parcel on a paved road just minutes from the 401/403. A stunning 4,000 sq. ft. + custom built 2 story home with impressive timber frame accents. This executive quality built home features 4+1 bedrooms & 4 baths. The covered timber frame deck and interlocking patio is a real showpiece! There is a private covered deck off the master suite on the main floor. The attached double oversize garage is clad with white plastic board and features a stairway to the lower level with family rooms, games room, a wet bar that is kitchen sized, and much more. The outdoor living oasis this property offers is second to none featuring a newly built inground pool, hot tub, covered timber frame deck, interlocking patio & bush with a walking trail. You will have no shortage of garage space with the attached oversized two car garage & an absolute dream 36' X 48' heated shop. The shop features a large mezzanine & is heated with a radiant heater. This property offers something for everyone while providing privacy, peace & quiet. Just minutes from Hwy 401 / 403 so commuting is a breeze. This one is the full package and then some. (id:48675)
Property Details
| MLS® Number | X12151746 |
| Property Type | Single Family |
| Community Name | Rural Norwich |
| Features | Wooded Area, Paved Yard |
| Parking Space Total | 12 |
| Pool Type | Inground Pool |
| Structure | Deck, Porch, Patio(s), Workshop |
Building
| Bathroom Total | 4 |
| Bedrooms Above Ground | 4 |
| Bedrooms Below Ground | 1 |
| Bedrooms Total | 5 |
| Age | 6 To 15 Years |
| Amenities | Canopy, Fireplace(s) |
| Appliances | Hot Tub, Water Heater |
| Basement Development | Finished |
| Basement Type | Full (finished) |
| Construction Style Attachment | Detached |
| Cooling Type | Central Air Conditioning |
| Exterior Finish | Stucco, Stone |
| Fire Protection | Alarm System, Security System |
| Fireplace Present | Yes |
| Fireplace Total | 1 |
| Foundation Type | Poured Concrete |
| Half Bath Total | 1 |
| Heating Fuel | Propane |
| Heating Type | Forced Air |
| Stories Total | 2 |
| Size Interior | 3,500 - 5,000 Ft2 |
| Type | House |
| Utility Water | Drilled Well |
Parking
| Attached Garage | |
| Garage |
Land
| Acreage | Yes |
| Landscape Features | Lawn Sprinkler |
| Sewer | Septic System |
| Size Depth | 897 Ft ,9 In |
| Size Frontage | 201 Ft ,2 In |
| Size Irregular | 201.2 X 897.8 Ft |
| Size Total Text | 201.2 X 897.8 Ft|2 - 4.99 Acres |
| Zoning Description | A1 |
Rooms
| Level | Type | Length | Width | Dimensions |
|---|---|---|---|---|
| Second Level | Bathroom | Measurements not available | ||
| Second Level | Other | 6.09 m | 7.18 m | 6.09 m x 7.18 m |
| Second Level | Bedroom | 5.02 m | 4.36 m | 5.02 m x 4.36 m |
| Second Level | Bedroom | 4.21 m | 4.39 m | 4.21 m x 4.39 m |
| Second Level | Bedroom | 4.95 m | 4.39 m | 4.95 m x 4.39 m |
| Basement | Recreational, Games Room | 8.28 m | 6.85 m | 8.28 m x 6.85 m |
| Basement | Bedroom | 5.53 m | 3.35 m | 5.53 m x 3.35 m |
| Basement | Other | 4.39 m | 7.13 m | 4.39 m x 7.13 m |
| Basement | Other | 4.74 m | 10.26 m | 4.74 m x 10.26 m |
| Basement | Bathroom | Measurements not available | ||
| Main Level | Bathroom | Measurements not available | ||
| Main Level | Other | 4.87 m | 6.4 m | 4.87 m x 6.4 m |
| Main Level | Kitchen | 4.87 m | 4.39 m | 4.87 m x 4.39 m |
| Main Level | Family Room | 4.87 m | 5.86 m | 4.87 m x 5.86 m |
| Main Level | Dining Room | 5.79 m | 4.41 m | 5.79 m x 4.41 m |
| Main Level | Office | 3.04 m | 3.86 m | 3.04 m x 3.86 m |
| Main Level | Primary Bedroom | 5.18 m | 4.21 m | 5.18 m x 4.21 m |
| Main Level | Bathroom | Measurements not available |
Utilities
| Electricity | Installed |
https://www.realtor.ca/real-estate/28319624/465653-curries-road-norwich-rural-norwich
Contact Us
Contact us for more information


