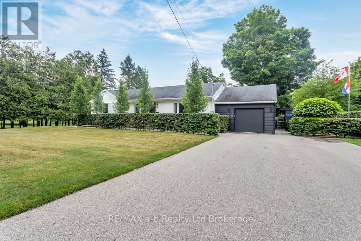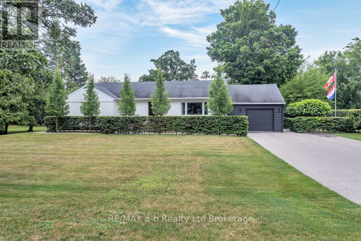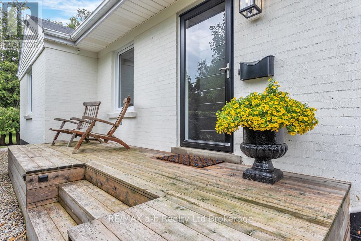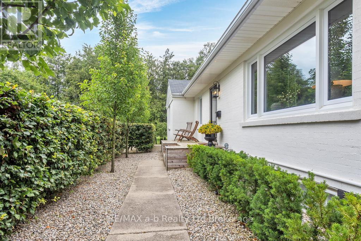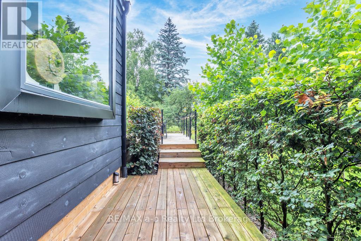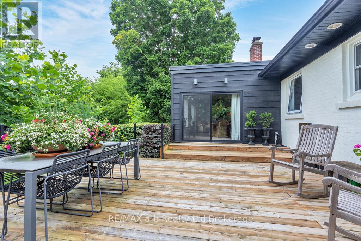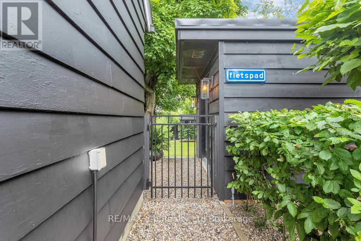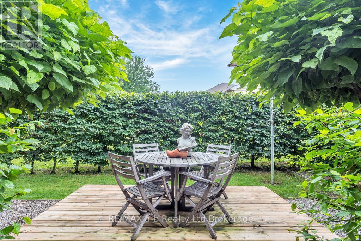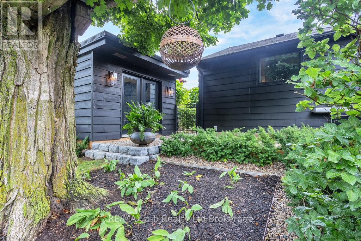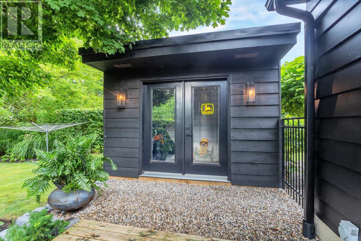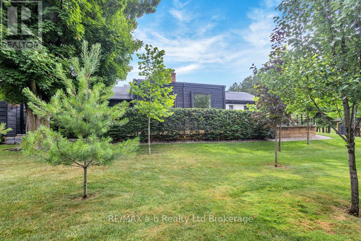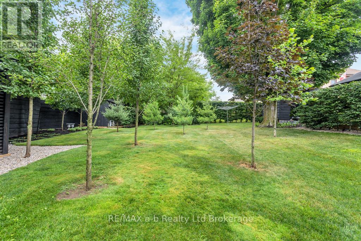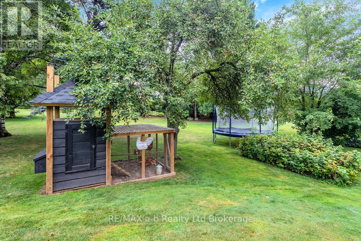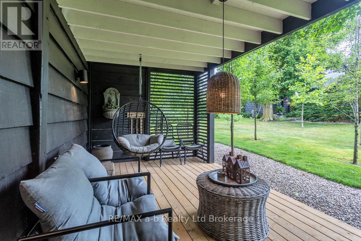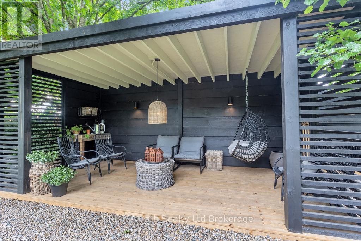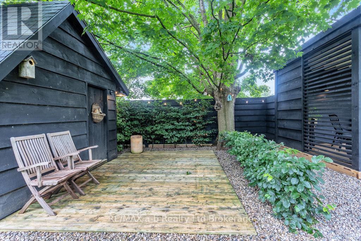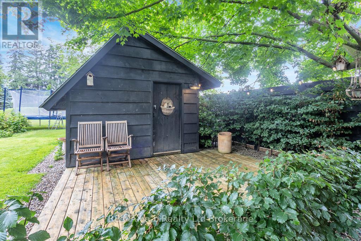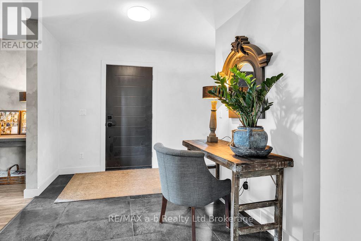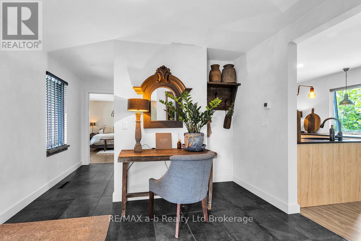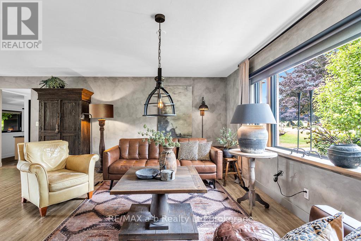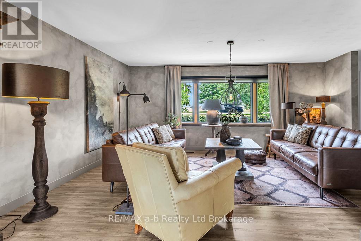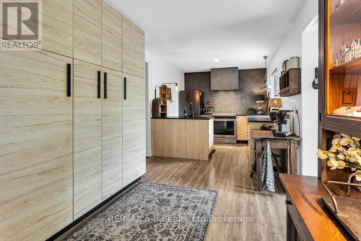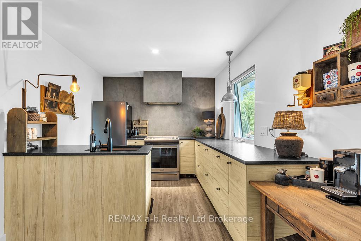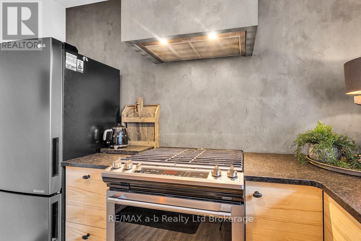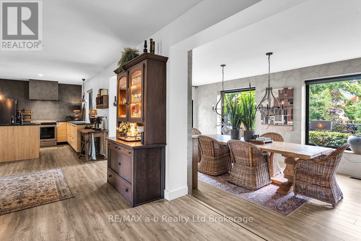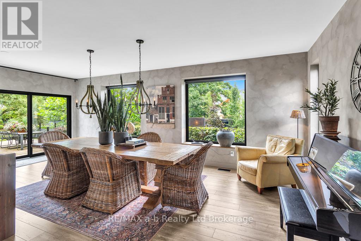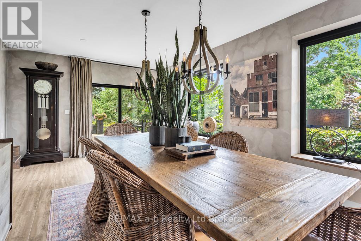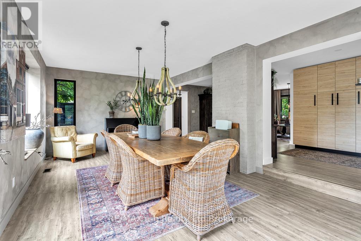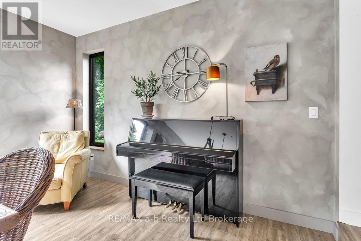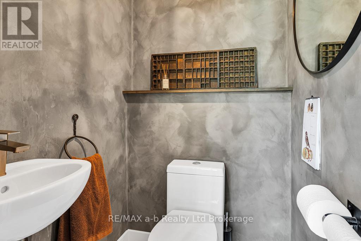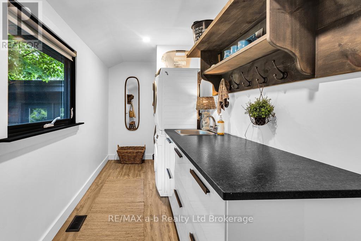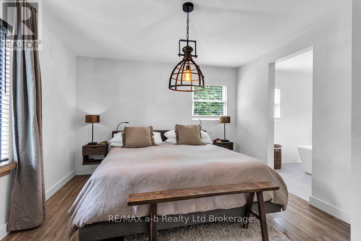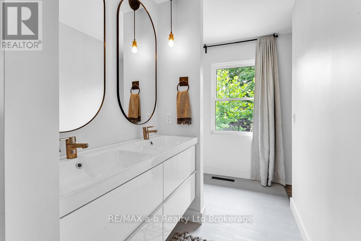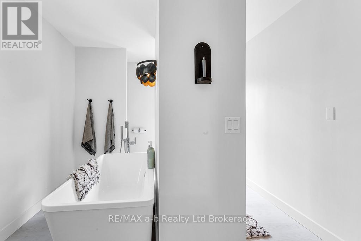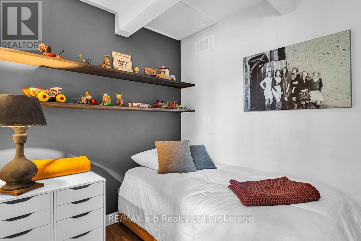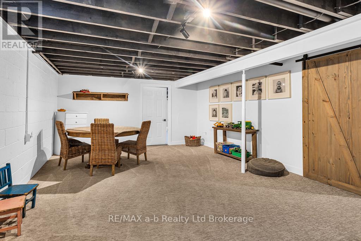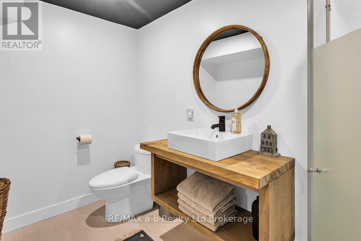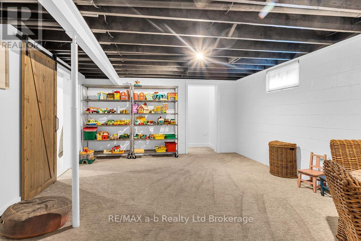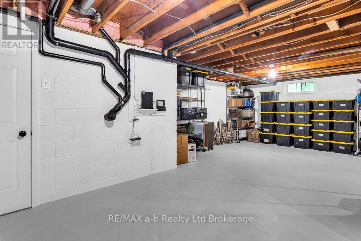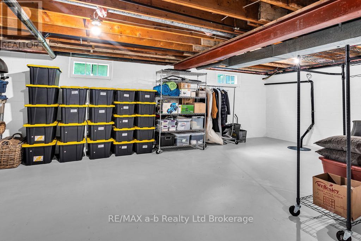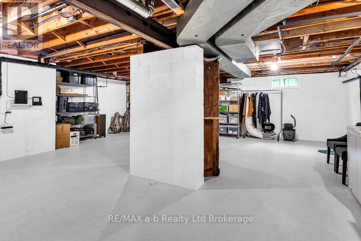50 Main Street E Norwich, Ontario N0J 1P0
$884,800
Welcome to 50 Main Street in Norwich! Located only a short drive from the 401/403 Highways, Woodstock & Brantford. This home is immaculate with European style kitchen, large dining room facing the rear yard, main floor laundry and stairs into the basement to a further bathroom and rec room plus a large unfinished space for two more bedrooms. With the main floor primary bedroom and large ensuite with walk in closet and an office/bedroom, there is lots of room for a family or a couple looking to settle down. The back yard with its oversized decks, shed, sitting area, trees, and partially fenced, is a landscaper's dream! (id:48675)
Property Details
| MLS® Number | X12320834 |
| Property Type | Single Family |
| Community Name | Norwich Town |
| Features | Flat Site, Gazebo |
| Parking Space Total | 7 |
| Structure | Deck, Porch, Shed |
Building
| Bathroom Total | 3 |
| Bedrooms Above Ground | 2 |
| Bedrooms Total | 2 |
| Age | 51 To 99 Years |
| Architectural Style | Bungalow |
| Basement Type | Full |
| Construction Style Attachment | Detached |
| Cooling Type | Central Air Conditioning |
| Exterior Finish | Brick, Wood |
| Foundation Type | Block |
| Half Bath Total | 1 |
| Heating Fuel | Natural Gas |
| Heating Type | Forced Air |
| Stories Total | 1 |
| Size Interior | 1,100 - 1,500 Ft2 |
| Type | House |
| Utility Water | Municipal Water |
Parking
| Attached Garage | |
| Garage |
Land
| Acreage | No |
| Fence Type | Fully Fenced |
| Sewer | Sanitary Sewer |
| Size Depth | 165 Ft |
| Size Frontage | 132 Ft |
| Size Irregular | 132 X 165 Ft |
| Size Total Text | 132 X 165 Ft|1/2 - 1.99 Acres |
| Zoning Description | R1 |
Rooms
| Level | Type | Length | Width | Dimensions |
|---|---|---|---|---|
| Basement | Recreational, Games Room | 6.82 m | 4.61 m | 6.82 m x 4.61 m |
| Basement | Bathroom | 1.91 m | 3.06 m | 1.91 m x 3.06 m |
| Basement | Utility Room | 7.21 m | 6.31 m | 7.21 m x 6.31 m |
| Main Level | Foyer | 3.46 m | 2.57 m | 3.46 m x 2.57 m |
| Main Level | Living Room | 5.52 m | 3.46 m | 5.52 m x 3.46 m |
| Main Level | Kitchen | 2.88 m | 6.14 m | 2.88 m x 6.14 m |
| Main Level | Dining Room | 4.06 m | 7.01 m | 4.06 m x 7.01 m |
| Main Level | Laundry Room | 1.79 m | 5.1 m | 1.79 m x 5.1 m |
| Main Level | Bedroom | 2.19 m | 2.74 m | 2.19 m x 2.74 m |
| Main Level | Primary Bedroom | 4.75 m | 3.7 m | 4.75 m x 3.7 m |
| Main Level | Bathroom | 3.91 m | 3.07 m | 3.91 m x 3.07 m |
Utilities
| Electricity | Available |
| Sewer | Installed |
https://www.realtor.ca/real-estate/28681949/50-main-street-e-norwich-norwich-town-norwich-town
Contact Us
Contact us for more information


