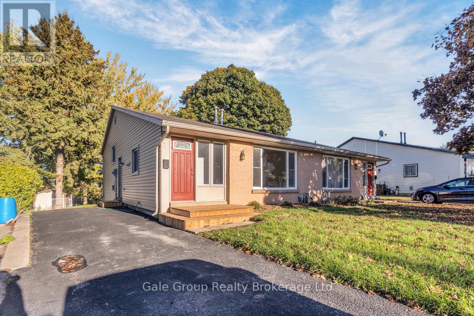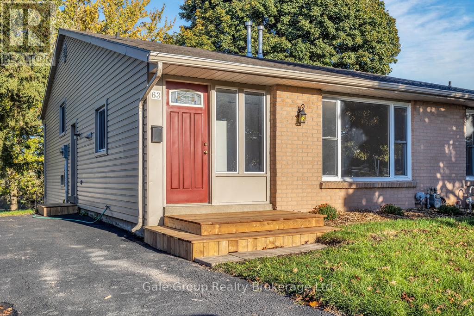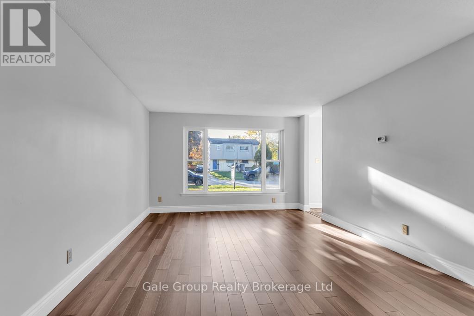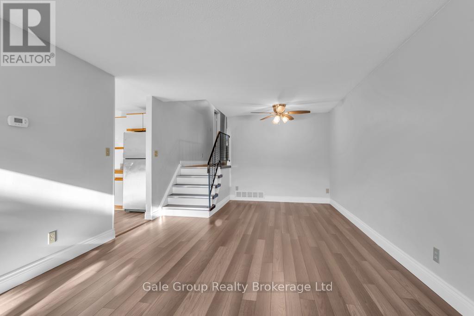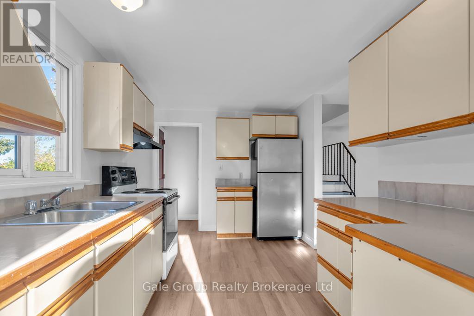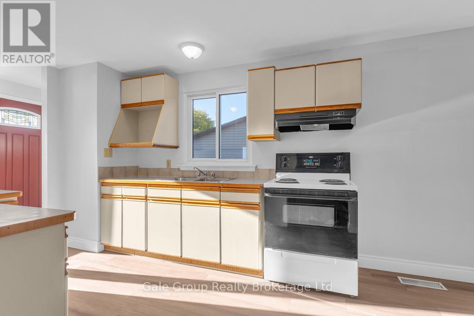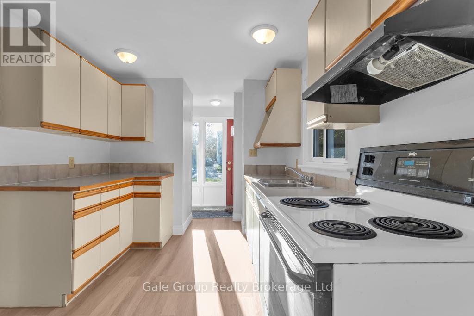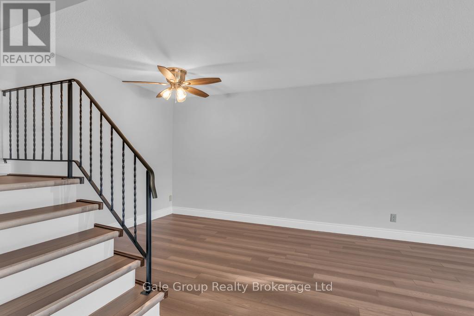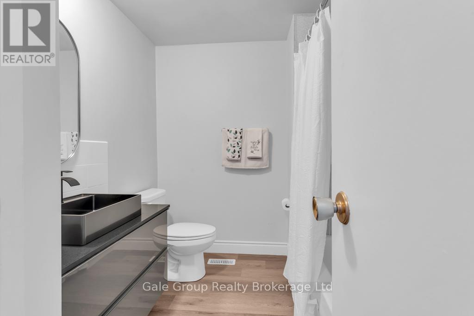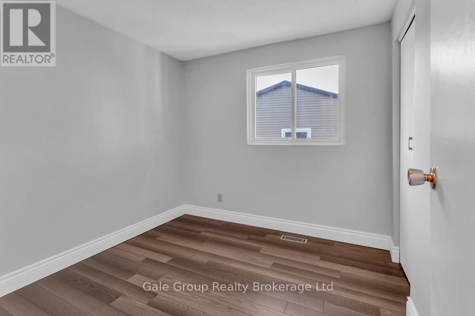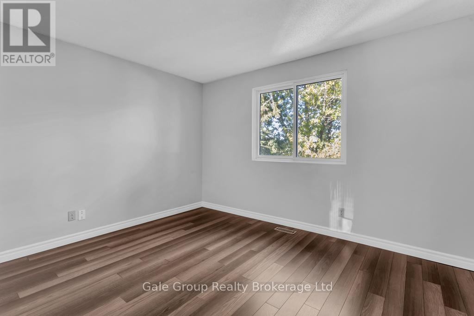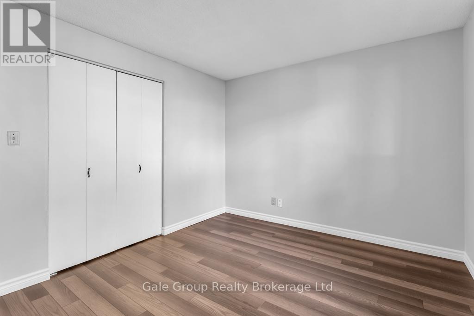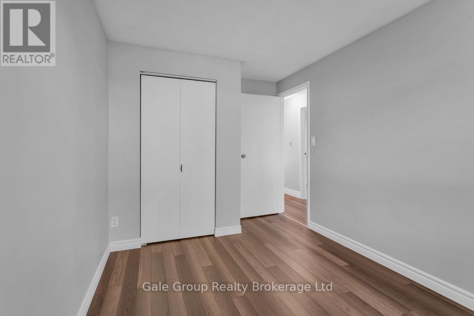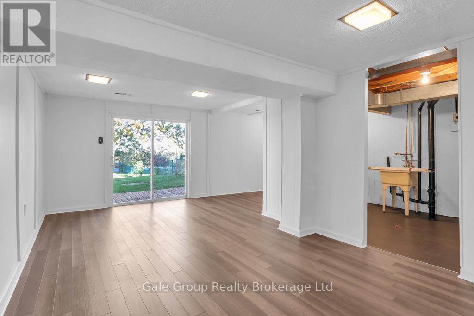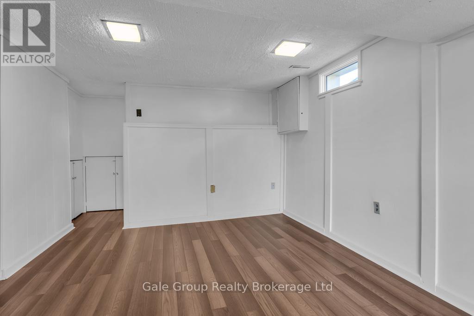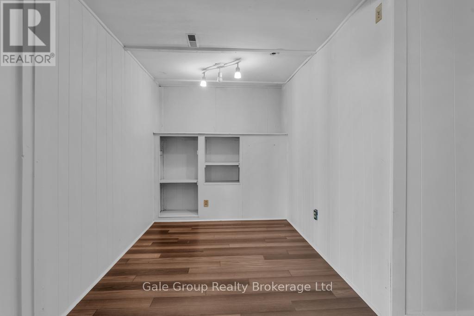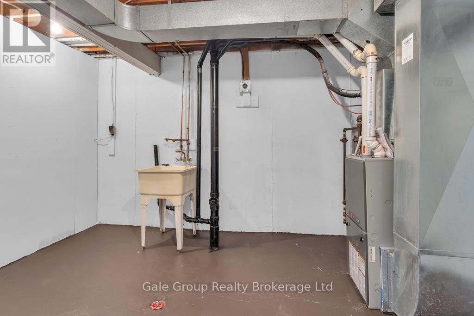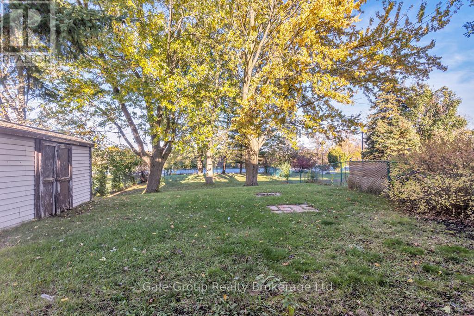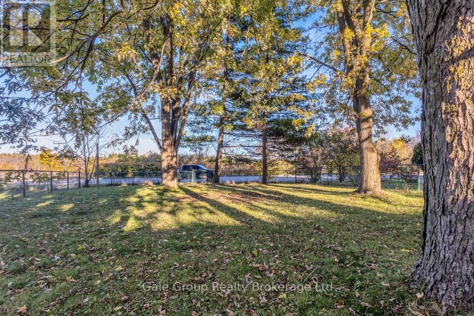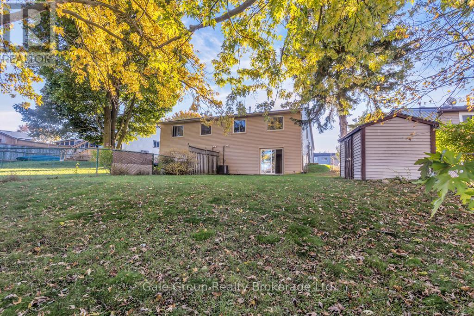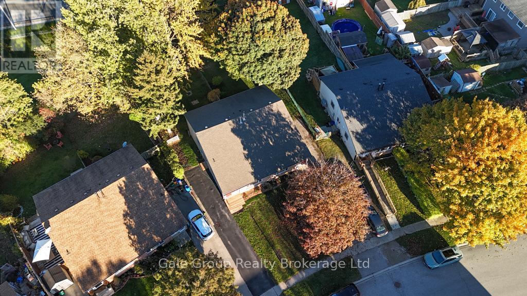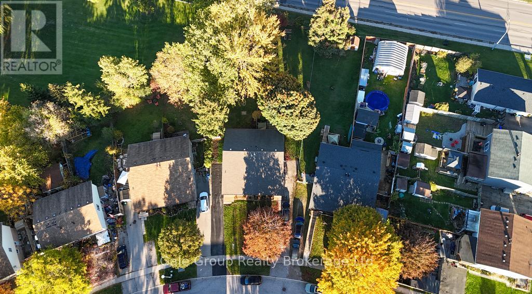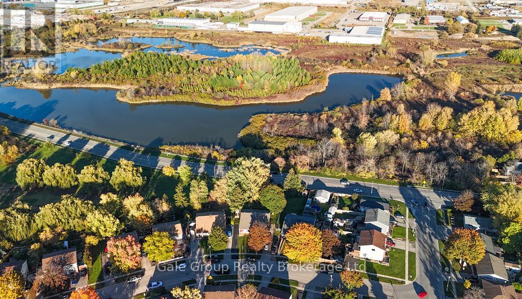63 Tennyson Street Woodstock, Ontario N4S 8B3
$510,000
Calling all first-time home buyers and downsizers! This charming 3-level back split is the perfect place to call home. Featuring 3 bedrooms, 1 bathroom, and a finished walk-out basement, this home offers a bright and functional layout ideal for comfortable living. The walk-out basement with sliding glass doors opens to a huge backyard, perfect for entertaining kids or pets. Located in a family-friendly neighbourhood, you're close to parks, schools, shopping, and easy access to the 401/403 - ideal for commuters. Enjoy peace of mind with recent upgrades including a completed energy audit, updated windows, new insulation in exterior walls, and fresh vinyl siding from top to foundation. The electrical system was upgraded from fuses to breakers in 2025, providing modern safety and efficiency. Inside you'll love the new laminate flooring throughout, with vinyl plank in the kitchen and bathroom for easy maintenance. Move-in ready and waiting for you! (id:48675)
Open House
This property has open houses!
2:00 pm
Ends at:4:00 pm
2:00 pm
Ends at:4:00 pm
Property Details
| MLS® Number | X12483887 |
| Property Type | Single Family |
| Community Name | Woodstock - South |
| Parking Space Total | 3 |
Building
| Bathroom Total | 1 |
| Bedrooms Above Ground | 3 |
| Bedrooms Total | 3 |
| Appliances | Water Heater, Stove, Refrigerator |
| Basement Development | Finished |
| Basement Features | Walk Out |
| Basement Type | N/a (finished) |
| Construction Style Attachment | Semi-detached |
| Construction Style Split Level | Backsplit |
| Cooling Type | Central Air Conditioning |
| Exterior Finish | Brick, Vinyl Siding |
| Foundation Type | Poured Concrete |
| Heating Fuel | Natural Gas |
| Heating Type | Forced Air |
| Size Interior | 700 - 1,100 Ft2 |
| Type | House |
| Utility Water | Municipal Water |
Parking
| No Garage |
Land
| Acreage | No |
| Sewer | Sanitary Sewer |
| Size Irregular | 27.9 X 200.8 Acre |
| Size Total Text | 27.9 X 200.8 Acre |
Rooms
| Level | Type | Length | Width | Dimensions |
|---|---|---|---|---|
| Second Level | Primary Bedroom | 3.5 m | 2 m | 3.5 m x 2 m |
| Second Level | Bedroom 2 | 3.28 m | 2 m | 3.28 m x 2 m |
| Second Level | Bedroom 3 | 8.03 m | 8.03 m | 8.03 m x 8.03 m |
| Second Level | Bathroom | 2.5 m | 2.5 m | 2.5 m x 2.5 m |
| Basement | Laundry Room | 2.6 m | 4 m | 2.6 m x 4 m |
| Lower Level | Family Room | 6.2 m | 6 m | 6.2 m x 6 m |
| Main Level | Foyer | 2.5 m | 1 m | 2.5 m x 1 m |
| Main Level | Kitchen | 4.85 m | 2.5 m | 4.85 m x 2.5 m |
| Main Level | Living Room | 5 m | 3 m | 5 m x 3 m |
| Main Level | Dining Room | 3.5 m | 3 m | 3.5 m x 3 m |
Contact Us
Contact us for more information
425 Dundas Street
Woodstock, Ontario N4S 1B8
(519) 539-6194
https://www.facebook.com/profile.php?id=61555302023651


