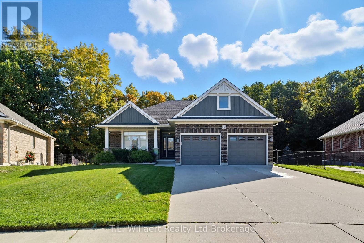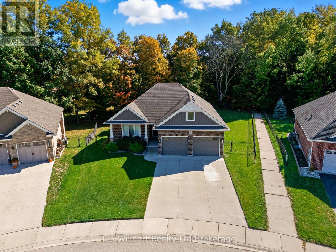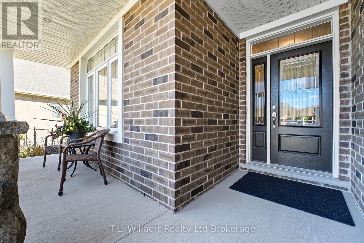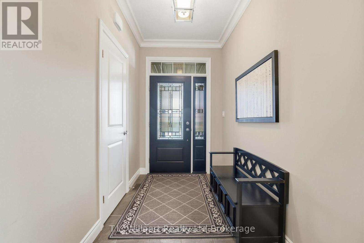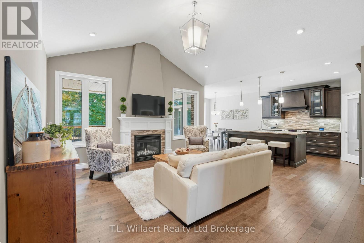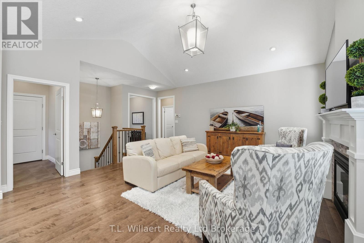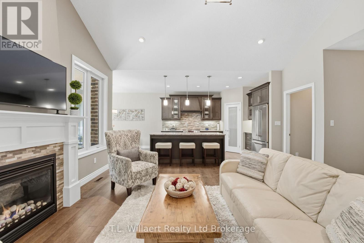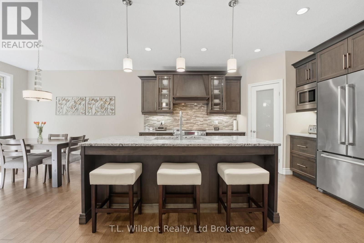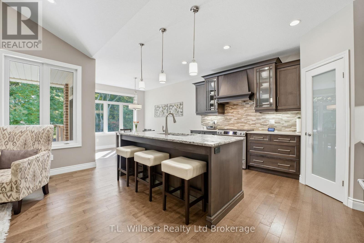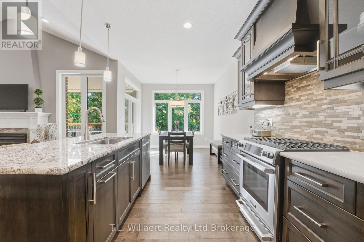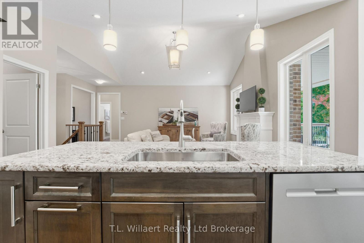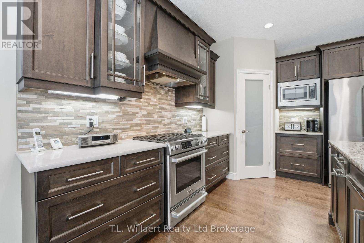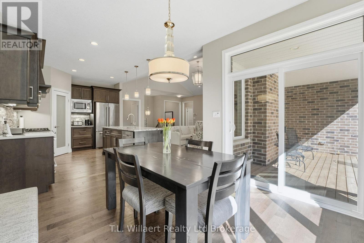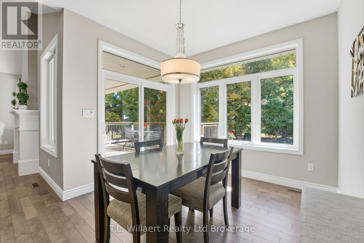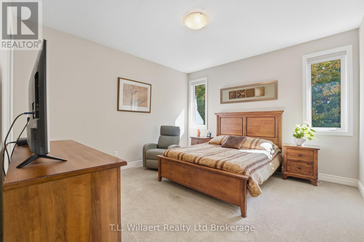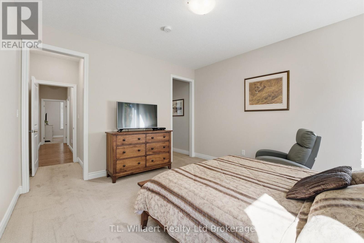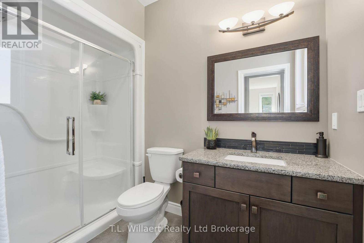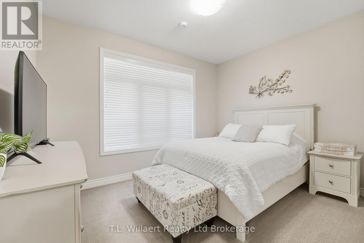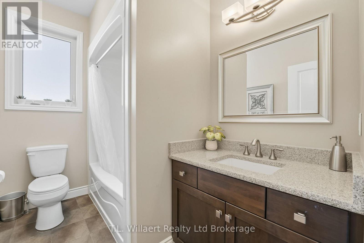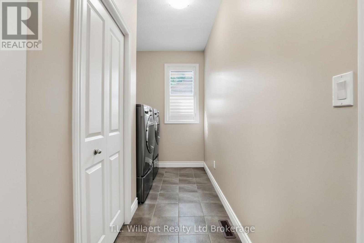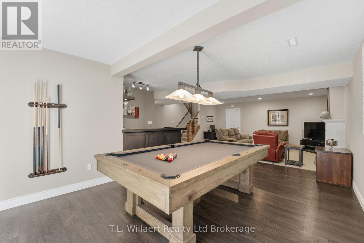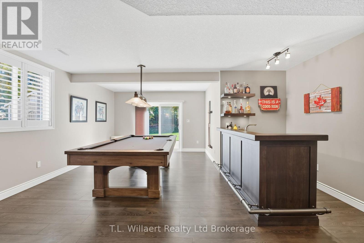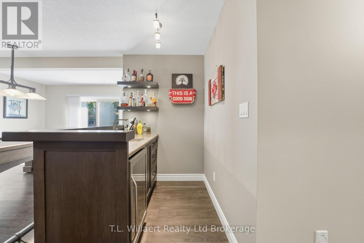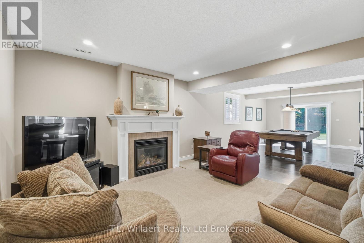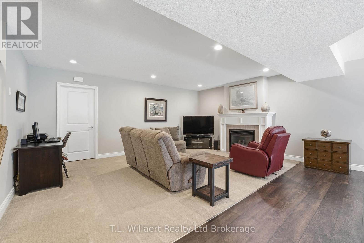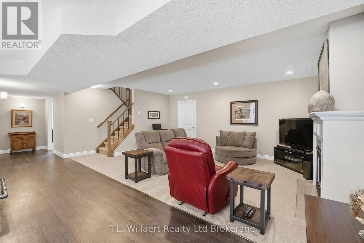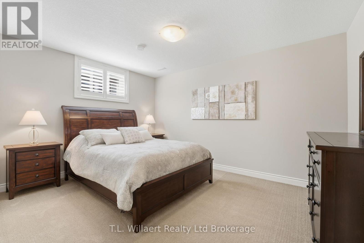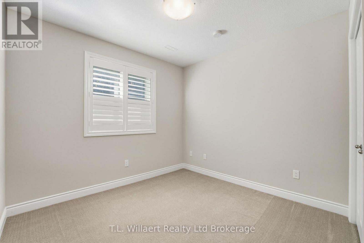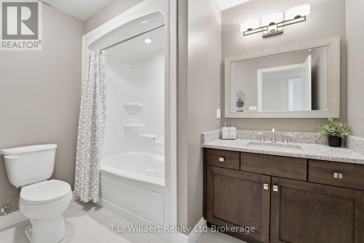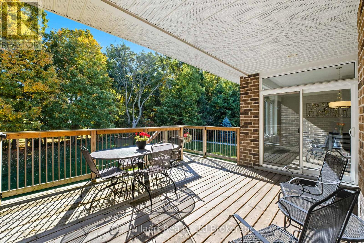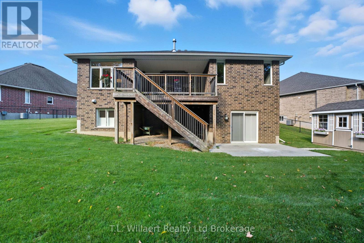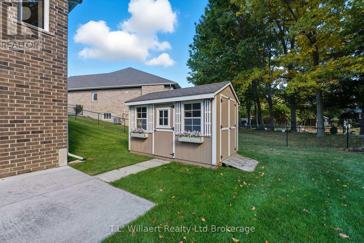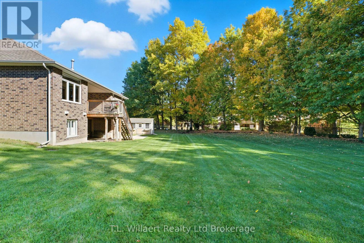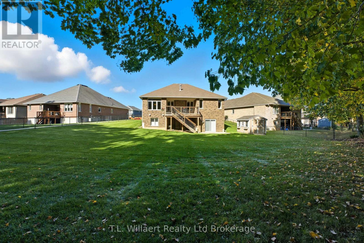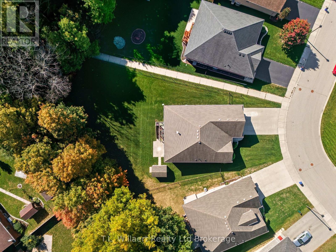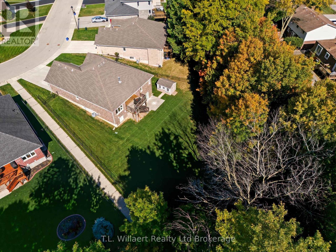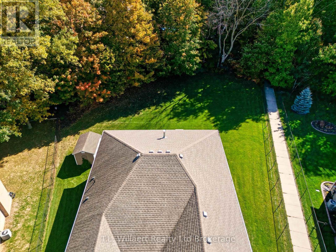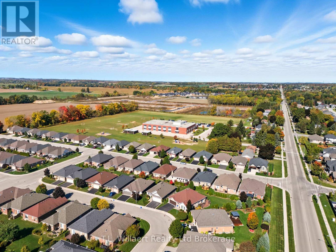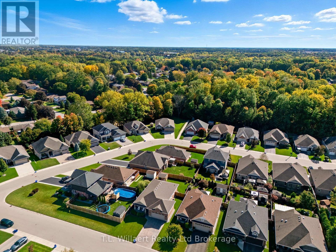64 Colin Avenue Tillsonburg, Ontario N4G 0E5
$895,000
Welcome to 64 Colin Avenue a Hayhoe-built home showcasing quality craftsmanship and thoughtful design throughout. With 1,500 sq. ft. on the main floor plus a fully finished 1,200 sq. ft. walk-out basement, this 2+2 bedroom, 3-bathroom residence offers an ideal blend of elegance, comfort, and functionality. Set on the subdivisions premier lot, backing onto a serene woodlot, this home delivers both privacy and a picturesque setting. Inside, youll find soaring 9' ceilings on the main level and a cathedral ceiling in the great room, highlighted by hardwood flooring and a cozy gas fireplace. The primary bedroom features a walk-in closet and a private 3-piece ensuite, offering a comfortable retreat. The kitchen is a true showpiece with granite countertops on the island, quartz surfaces on the perimeter (and bathrooms), a walk-in pantry, and a design that's as stylish as it is practical. The walk-out basement expands your living space with a welcoming rec room featuring a second gas fireplace, two additional bedrooms, a full bathroom with jetted tub, a wet bar with beverage centre, and a versatile area currently used as a billiards room with walk-out access to the patio perfect for entertaining or easily adaptable to suit your needs. With a long list of upgrades and a prime location, 64 Colin Avenue offers a rare opportunity to enjoy refined living in a natural setting. (id:48675)
Property Details
| MLS® Number | X12455541 |
| Property Type | Single Family |
| Community Name | Tillsonburg |
| Amenities Near By | Golf Nearby, Park, Public Transit |
| Equipment Type | Water Heater |
| Features | Wooded Area, Sump Pump |
| Parking Space Total | 6 |
| Rental Equipment Type | Water Heater |
| Structure | Deck, Patio(s), Shed |
Building
| Bathroom Total | 3 |
| Bedrooms Above Ground | 2 |
| Bedrooms Below Ground | 2 |
| Bedrooms Total | 4 |
| Age | 6 To 15 Years |
| Amenities | Fireplace(s) |
| Appliances | Garage Door Opener Remote(s), Central Vacuum, Water Heater, Water Softener, Blinds, Dishwasher, Dryer, Microwave, Stove, Washer, Refrigerator |
| Architectural Style | Bungalow |
| Basement Development | Finished |
| Basement Features | Walk Out |
| Basement Type | N/a (finished) |
| Construction Style Attachment | Detached |
| Cooling Type | Central Air Conditioning, Air Exchanger |
| Exterior Finish | Brick |
| Fire Protection | Smoke Detectors |
| Fireplace Present | Yes |
| Fireplace Total | 2 |
| Flooring Type | Hardwood |
| Foundation Type | Poured Concrete |
| Heating Fuel | Natural Gas |
| Heating Type | Forced Air |
| Stories Total | 1 |
| Size Interior | 1,500 - 2,000 Ft2 |
| Type | House |
| Utility Water | Municipal Water |
Parking
| Attached Garage | |
| Garage |
Land
| Acreage | No |
| Fence Type | Fully Fenced, Fenced Yard |
| Land Amenities | Golf Nearby, Park, Public Transit |
| Landscape Features | Landscaped, Lawn Sprinkler |
| Sewer | Sanitary Sewer |
| Size Depth | 132 Ft ,3 In |
| Size Frontage | 48 Ft ,4 In |
| Size Irregular | 48.4 X 132.3 Ft |
| Size Total Text | 48.4 X 132.3 Ft |
| Zoning Description | R1a, R1a(h) |
Rooms
| Level | Type | Length | Width | Dimensions |
|---|---|---|---|---|
| Basement | Games Room | 5.46 m | 3.66 m | 5.46 m x 3.66 m |
| Basement | Bathroom | 2.87 m | 1.96 m | 2.87 m x 1.96 m |
| Basement | Bedroom 3 | 4.27 m | 3.4 m | 4.27 m x 3.4 m |
| Basement | Bedroom 4 | 3.6 m | 3.02 m | 3.6 m x 3.02 m |
| Basement | Family Room | 5.79 m | 5.64 m | 5.79 m x 5.64 m |
| Main Level | Kitchen | 3.05 m | 4.11 m | 3.05 m x 4.11 m |
| Main Level | Dining Room | 3.05 m | 3.66 m | 3.05 m x 3.66 m |
| Main Level | Great Room | 5.18 m | 4.88 m | 5.18 m x 4.88 m |
| Main Level | Primary Bedroom | 3.88 m | 4.17 m | 3.88 m x 4.17 m |
| Main Level | Bedroom 2 | 3.88 m | 3.12 m | 3.88 m x 3.12 m |
| Main Level | Bathroom | 2.82 m | 1.8 m | 2.82 m x 1.8 m |
| Main Level | Bathroom | 1.6 m | 2.03 m | 1.6 m x 2.03 m |
Utilities
| Cable | Available |
| Electricity | Installed |
| Sewer | Installed |
https://www.realtor.ca/real-estate/28974602/64-colin-avenue-tillsonburg-tillsonburg
Contact Us
Contact us for more information
67b Simcoe St.
Tillsonburg, Ontario N4G 2H6
(519) 688-0234
https://www.facebook.com/tillsonburghomes/
https://www.linkedin.com/company/canadianfarmlandforsale/?viewAsMember=true
67b Simcoe St.
Tillsonburg, Ontario N4G 2H6
(519) 688-0234
https://www.facebook.com/tillsonburghomes/
https://www.linkedin.com/company/canadianfarmlandforsale/?viewAsMember=true


