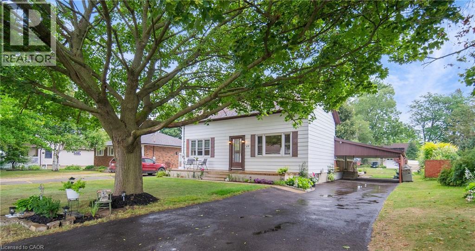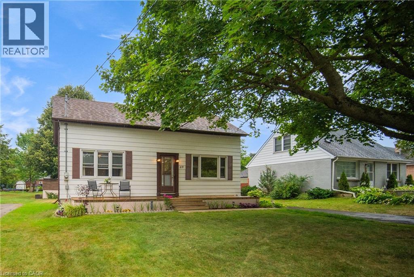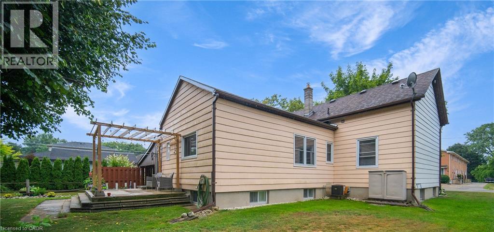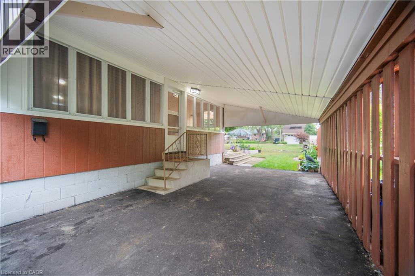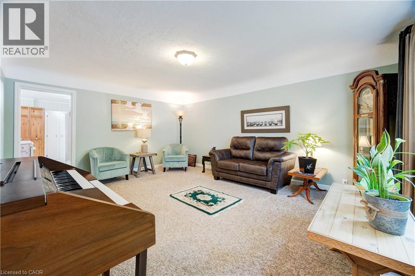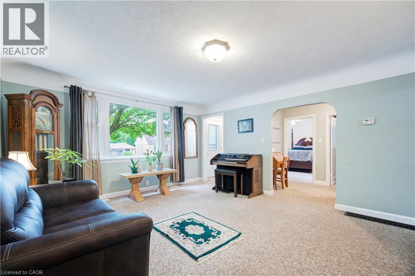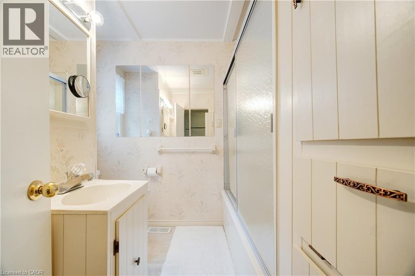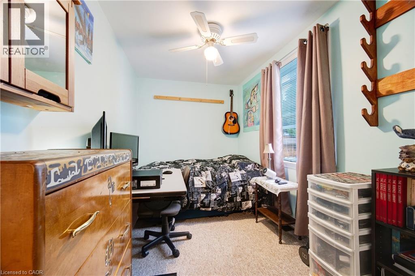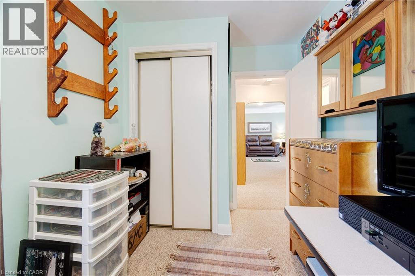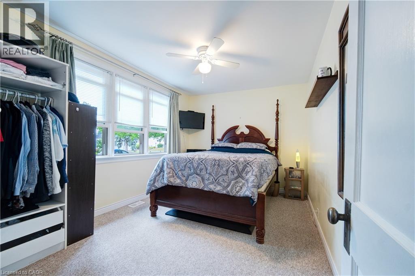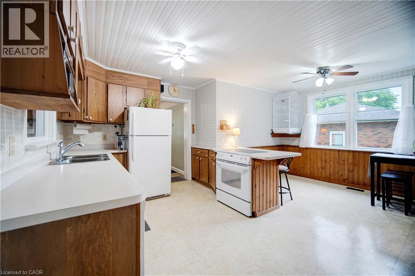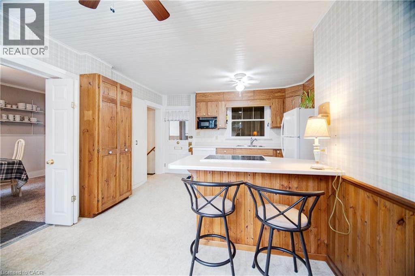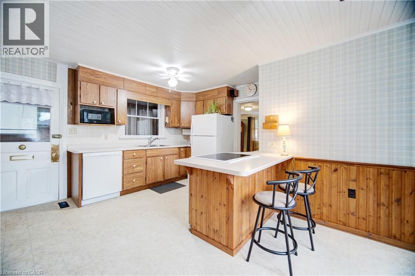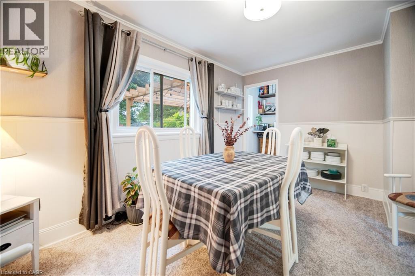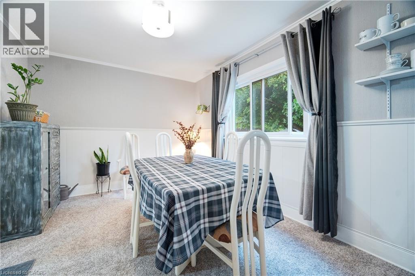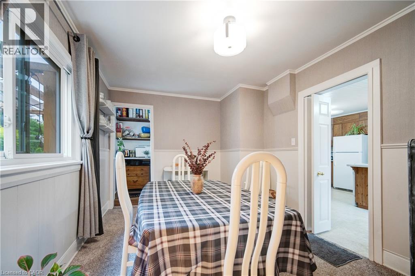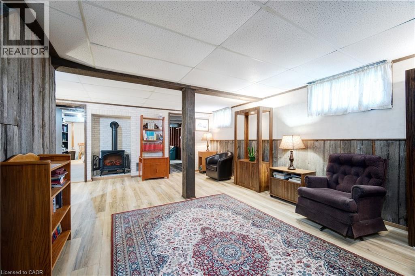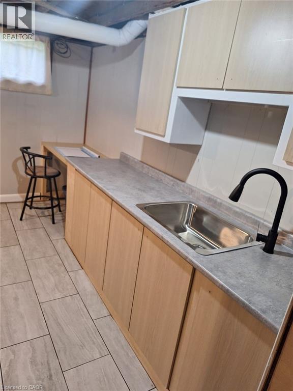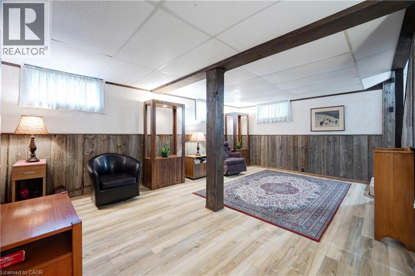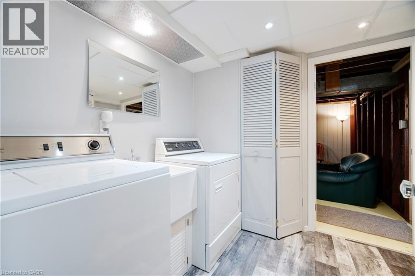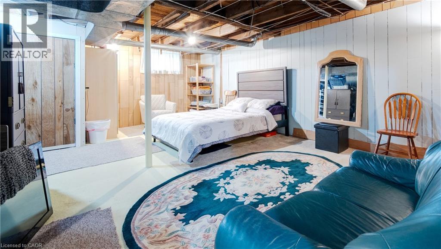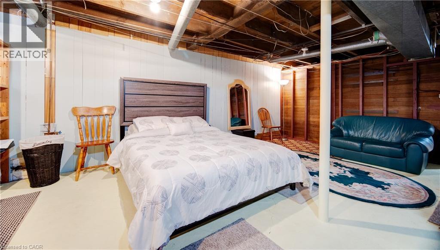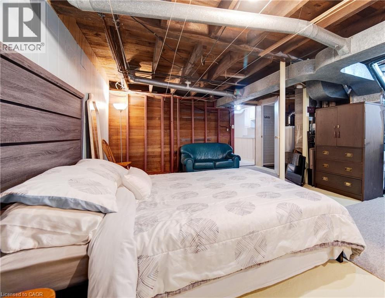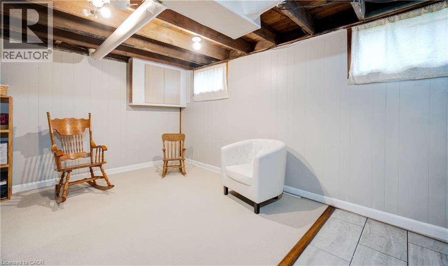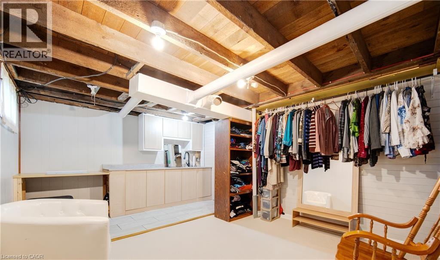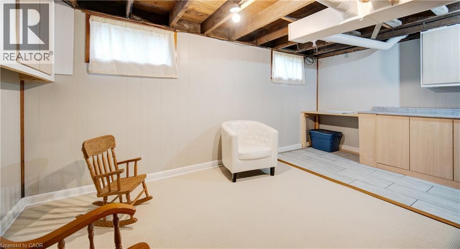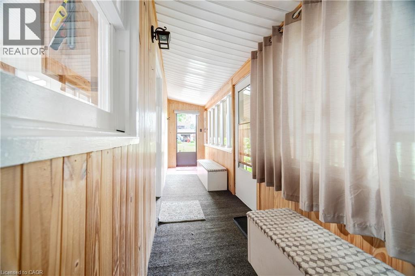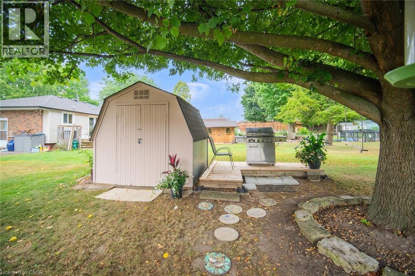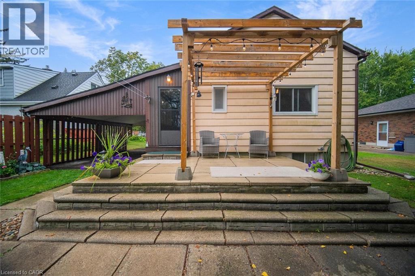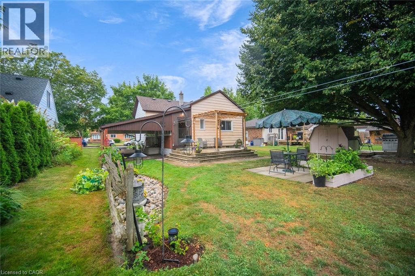69 Bee Street Woodstock, Ontario N4S 3Z2
$788,500
A Country Style Living in the City! Beautifully maintained home just minutes from all amenities and only one street from a Public School. Property highlights: 1. A breath taking, 60 x 212 ft. landscaped yard, a stunning 32 foot long wood porch perfect for relaxing! A spacious driveway fits 4 to 5 cars with a Carport. 2. Total of 3 backyard sheds 3. Large kitchen, with plenty of workspace and a generous window overlooking the backyard. 4. Elegant Dining room enhanced with classic wainscoting and natural light. 5. Bright Living room showcases a large picture window facing the front yard. 6. Basement: Large rooms, Pantry, 2 extra storage area, Electric fireplace. Inclusion: Riding lawn Mower. (2023) Home is lovingly cared for by its owners - move-in ready and full of charm! (id:48675)
Property Details
| MLS® Number | 40762176 |
| Property Type | Single Family |
| AmenitiesNearBy | Park, Place Of Worship, Playground, Public Transit, Schools, Shopping |
| EquipmentType | Water Heater |
| ParkingSpaceTotal | 4 |
| RentalEquipmentType | Water Heater |
Building
| BathroomTotal | 2 |
| BedroomsAboveGround | 3 |
| BedroomsTotal | 3 |
| Appliances | Dryer, Freezer, Microwave, Refrigerator, Stove, Washer |
| ArchitecturalStyle | Bungalow |
| BasementDevelopment | Partially Finished |
| BasementType | Full (partially Finished) |
| ConstructionStyleAttachment | Detached |
| CoolingType | Central Air Conditioning |
| ExteriorFinish | Hardboard |
| Fixture | Ceiling Fans |
| HalfBathTotal | 1 |
| HeatingFuel | Natural Gas |
| HeatingType | Forced Air |
| StoriesTotal | 1 |
| SizeInterior | 1012 Sqft |
| Type | House |
| UtilityWater | Municipal Water |
Parking
| Detached Garage | |
| Carport |
Land
| AccessType | Road Access |
| Acreage | No |
| LandAmenities | Park, Place Of Worship, Playground, Public Transit, Schools, Shopping |
| Sewer | Municipal Sewage System |
| SizeDepth | 213 Ft |
| SizeFrontage | 60 Ft |
| SizeTotalText | Under 1/2 Acre |
| ZoningDescription | R1 |
Rooms
| Level | Type | Length | Width | Dimensions |
|---|---|---|---|---|
| Lower Level | Utility Room | 21'6'' x 20'10'' | ||
| Lower Level | Cold Room | 5'10'' x 5'1'' | ||
| Lower Level | 2pc Bathroom | 8'1'' x 7'10'' | ||
| Lower Level | Recreation Room | 18'9'' x 15'11'' | ||
| Main Level | Bedroom | 13'6'' x 10'1'' | ||
| Main Level | Eat In Kitchen | 17'2'' x 13'4'' | ||
| Main Level | 4pc Bathroom | 7'1'' x 5'4'' | ||
| Main Level | Bedroom | 7'3'' x 14'1'' | ||
| Main Level | Primary Bedroom | 9'5'' x 14'1'' | ||
| Main Level | Office | 6'10'' x 7'1'' | ||
| Main Level | Foyer | 3'8'' x 3'11'' | ||
| Main Level | Living Room | 17'2'' x 13'7'' |
https://www.realtor.ca/real-estate/28761060/69-bee-street-woodstock
Interested?
Contact us for more information
450 Hespeler Road, Unit G/107-108
Cambridge, Ontario N1R 0E3


