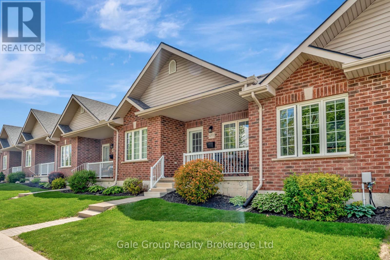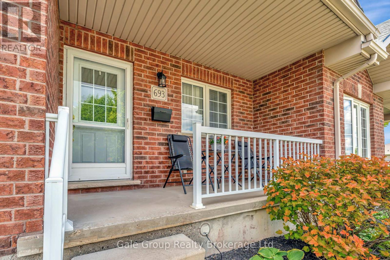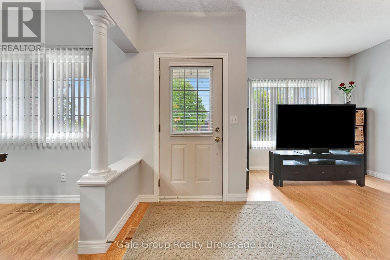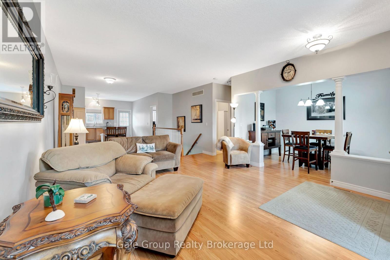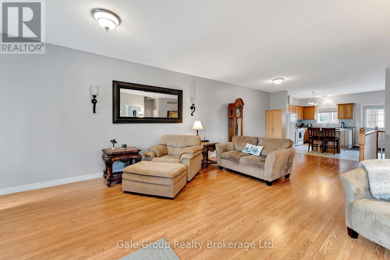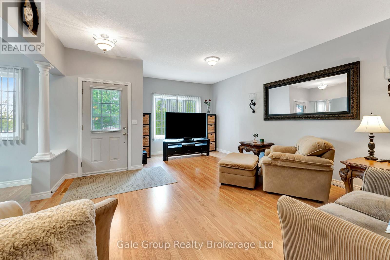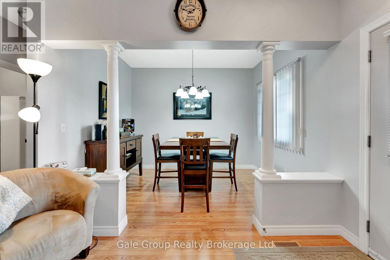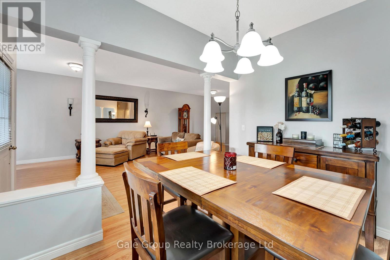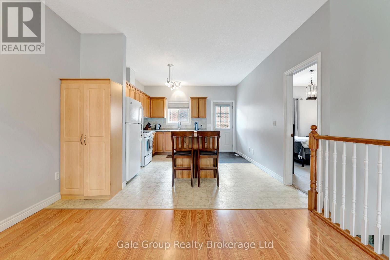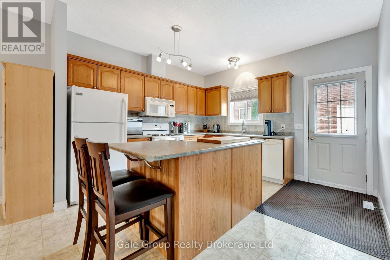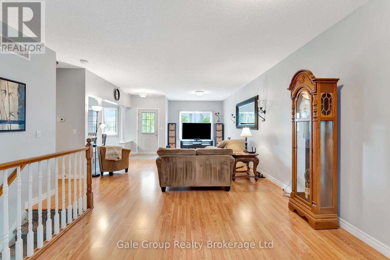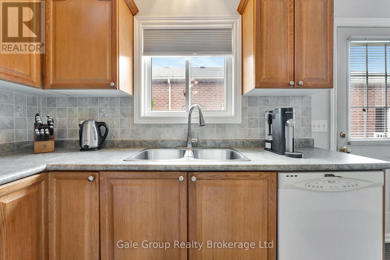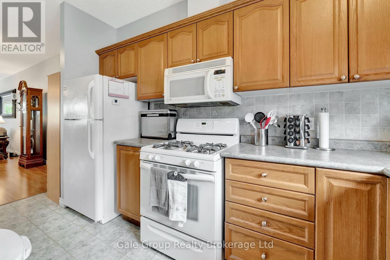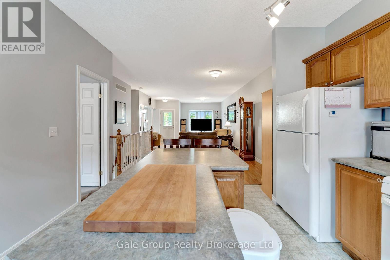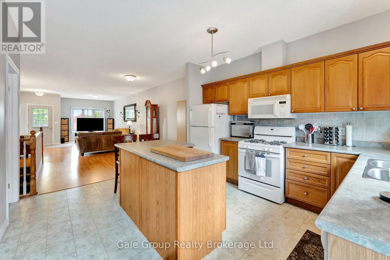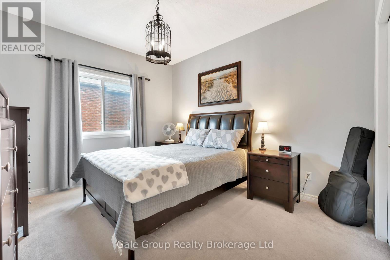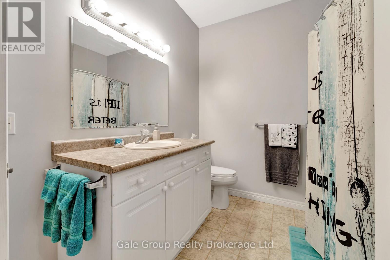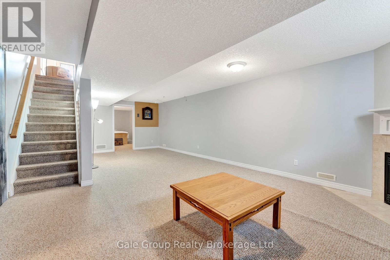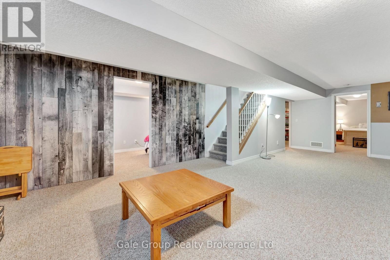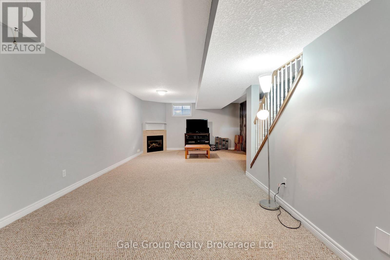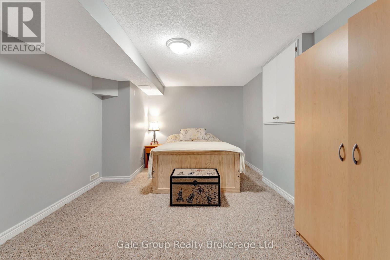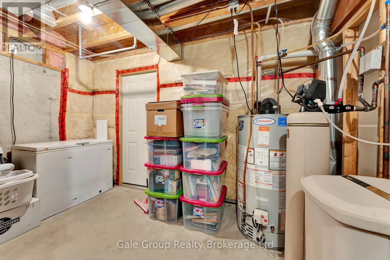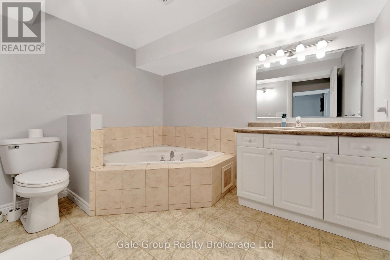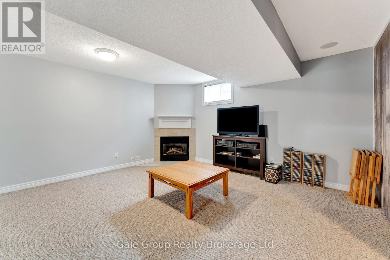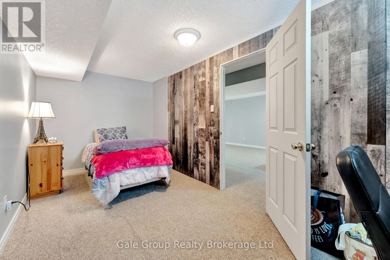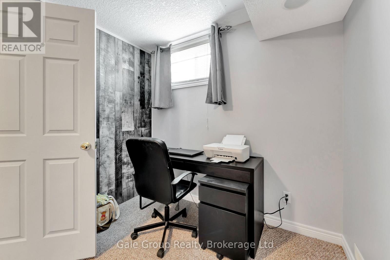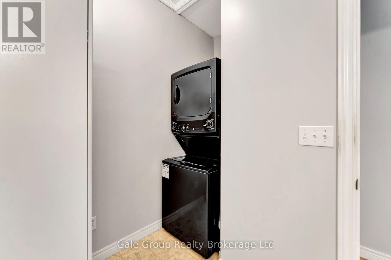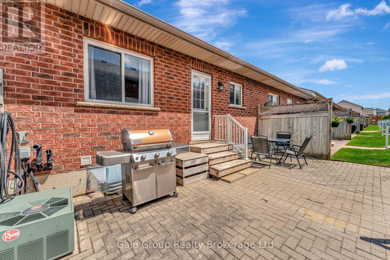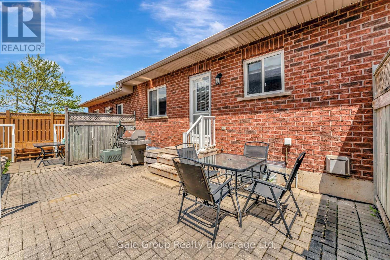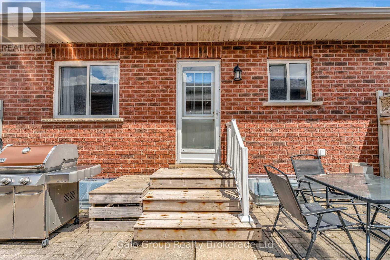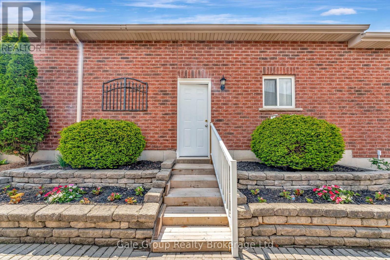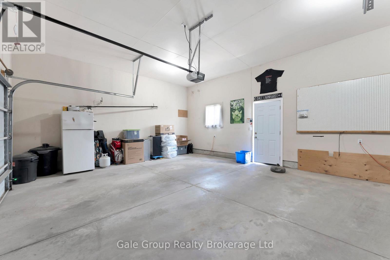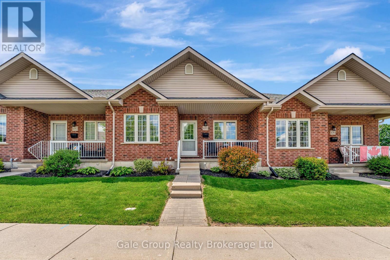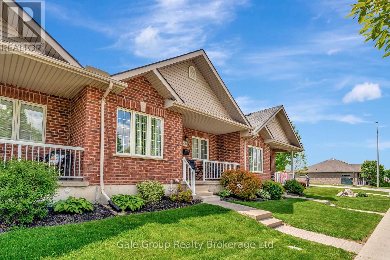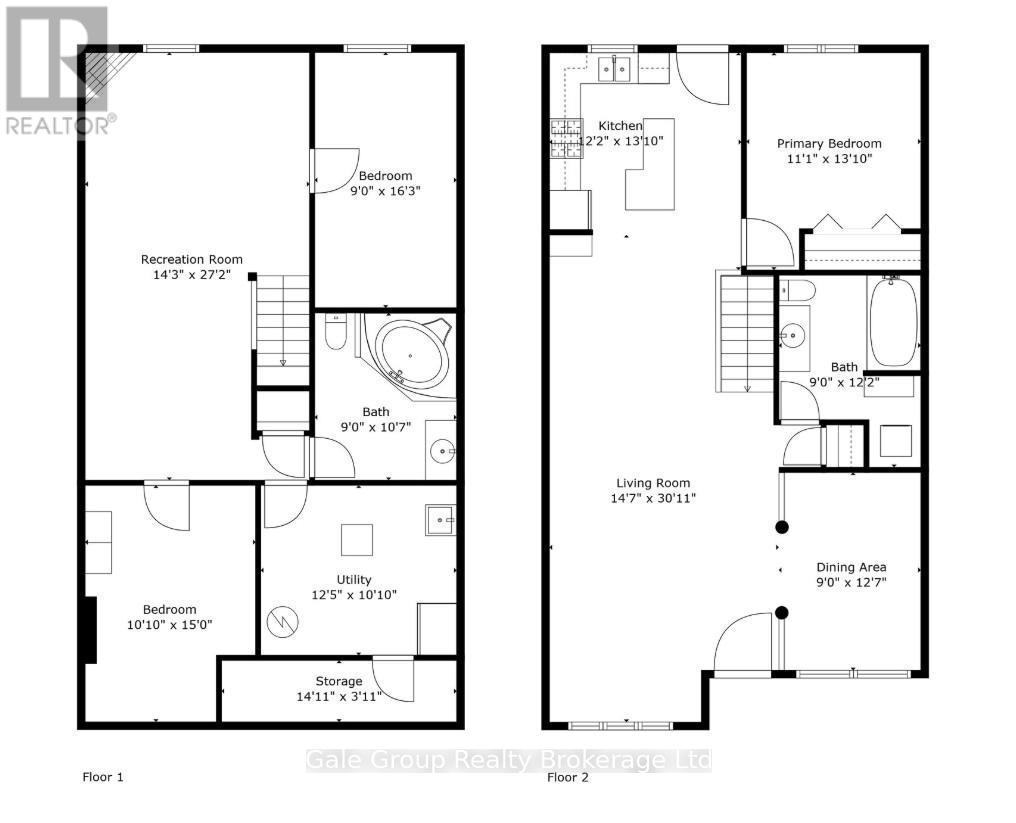693 Southwood Way Woodstock, Ontario N4V 1H5
$479,900Maintenance, Common Area Maintenance, Parking, Insurance
$485 Monthly
Maintenance, Common Area Maintenance, Parking, Insurance
$485 MonthlyA condo with a double car garage is hard to find - and this one is a true gem! Welcome to this beautifully maintained 1+2 bedroom home in Woodstock's highly sought-after south end. Ideally located close to the hospital, 401/403 corridor, recreation centre and shopping, this property combines everyday convenience with modern comfort. Step inside to discover a bright, open-concept main floor filled with natural light, perfect for relaxing evenings or entertaining guests. The fully finished lower level expands your living space with two additional bedrooms, a spacious family room with gas fireplace, and plenty of storage for all your needs. Outside, enjoy your private backyard patio, a peaceful spot for morning coffee, evening unwinding, or hosting summer BBQs. With exterior maintenance taken care of, you can simply move in and start enjoying a low-maintenance, carefree lifestyle. This condo truly checks every box - spacious, stylish, and ready for you to call home! (id:48675)
Open House
This property has open houses!
1:00 pm
Ends at:3:00 pm
Property Details
| MLS® Number | X12483477 |
| Property Type | Single Family |
| Community Name | Woodstock - South |
| Amenities Near By | Hospital, Public Transit, Schools |
| Community Features | Pets Allowed With Restrictions |
| Equipment Type | Water Heater |
| Features | In Suite Laundry |
| Parking Space Total | 2 |
| Rental Equipment Type | Water Heater |
Building
| Bathroom Total | 2 |
| Bedrooms Above Ground | 1 |
| Bedrooms Below Ground | 2 |
| Bedrooms Total | 3 |
| Age | 16 To 30 Years |
| Amenities | Fireplace(s) |
| Appliances | Water Softener, Dishwasher, Dryer, Stove, Washer, Refrigerator |
| Architectural Style | Bungalow |
| Basement Development | Finished |
| Basement Type | N/a (finished) |
| Cooling Type | Central Air Conditioning |
| Exterior Finish | Brick Veneer |
| Fireplace Present | Yes |
| Foundation Type | Poured Concrete |
| Heating Fuel | Natural Gas |
| Heating Type | Forced Air |
| Stories Total | 1 |
| Size Interior | 1,000 - 1,199 Ft2 |
| Type | Row / Townhouse |
Parking
| Detached Garage | |
| Garage |
Land
| Acreage | No |
| Land Amenities | Hospital, Public Transit, Schools |
Rooms
| Level | Type | Length | Width | Dimensions |
|---|---|---|---|---|
| Basement | Cold Room | 4.55 m | 1.19 m | 4.55 m x 1.19 m |
| Basement | Recreational, Games Room | 4.34 m | 8.28 m | 4.34 m x 8.28 m |
| Basement | Bedroom 2 | 2.74 m | 4.95 m | 2.74 m x 4.95 m |
| Basement | Bedroom 3 | 3.3 m | 4.57 m | 3.3 m x 4.57 m |
| Basement | Bathroom | 2.74 m | 3.23 m | 2.74 m x 3.23 m |
| Basement | Utility Room | 3.78 m | 3.3 m | 3.78 m x 3.3 m |
| Main Level | Living Room | 4.44 m | 9.42 m | 4.44 m x 9.42 m |
| Main Level | Dining Room | 2.74 m | 3.84 m | 2.74 m x 3.84 m |
| Main Level | Kitchen | 3.71 m | 4.22 m | 3.71 m x 4.22 m |
| Main Level | Bathroom | 2.74 m | 3.71 m | 2.74 m x 3.71 m |
| Main Level | Primary Bedroom | 3.38 m | 4.22 m | 3.38 m x 4.22 m |
Contact Us
Contact us for more information
425 Dundas Street
Woodstock, Ontario N4S 1B8
(519) 539-6194
https://www.facebook.com/profile.php?id=61555302023651


