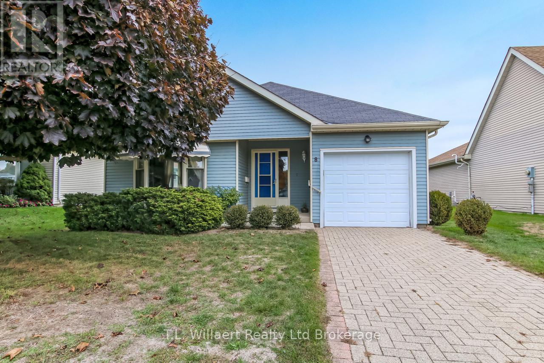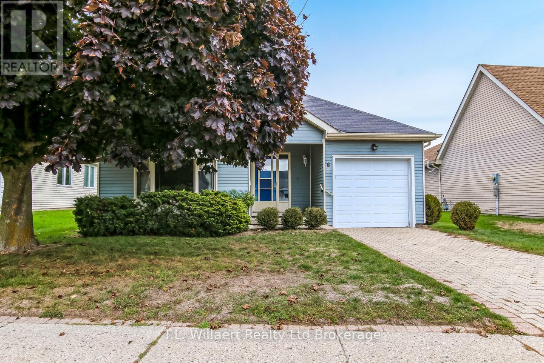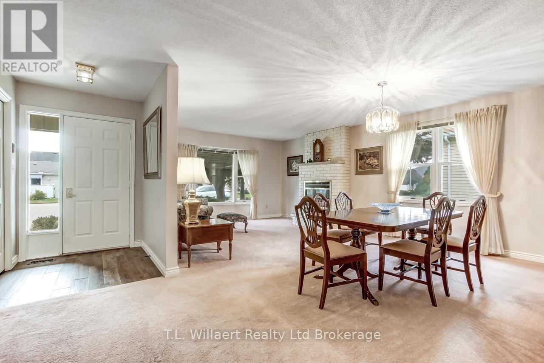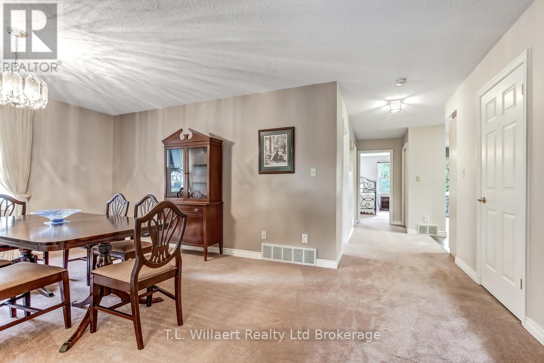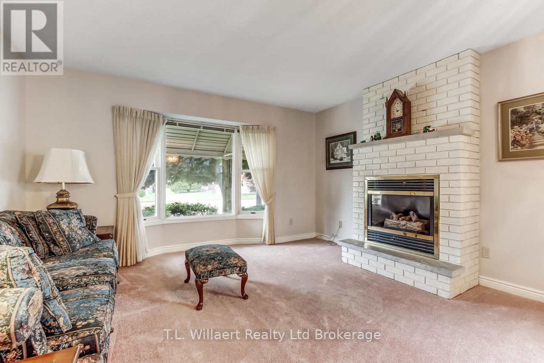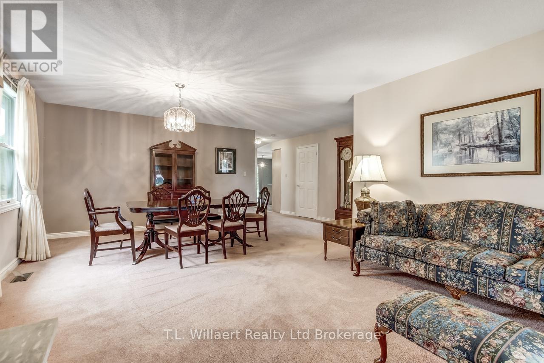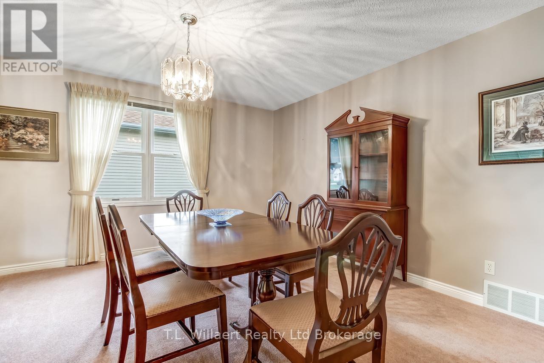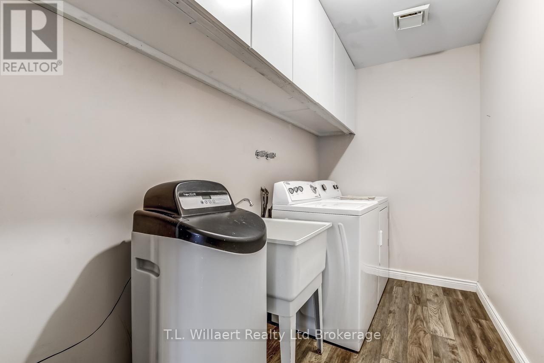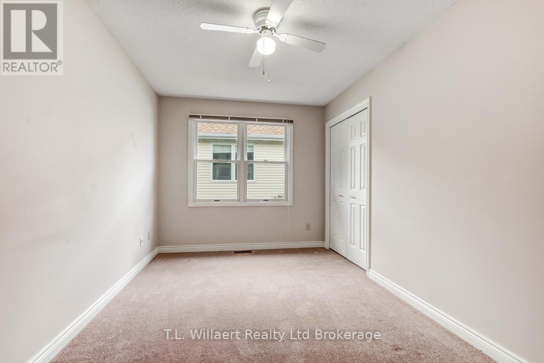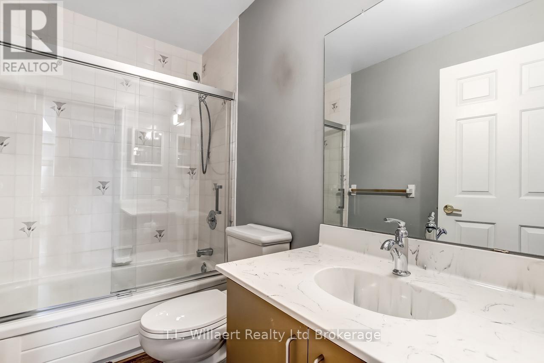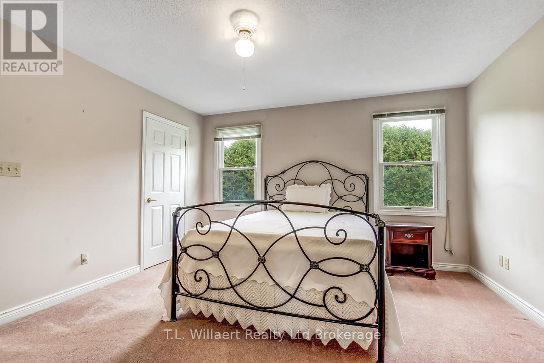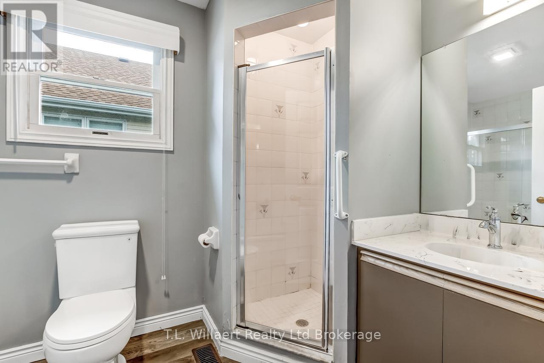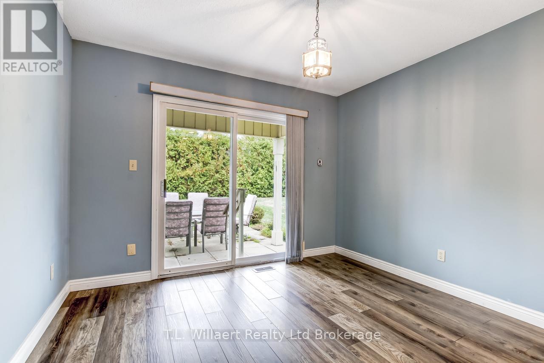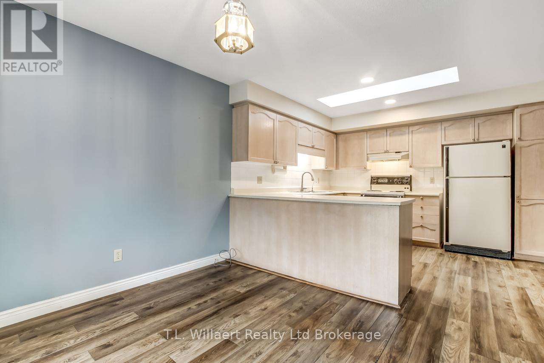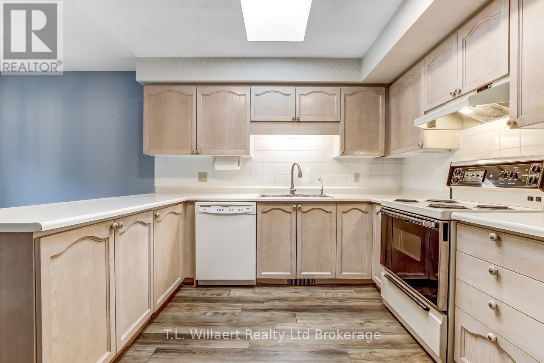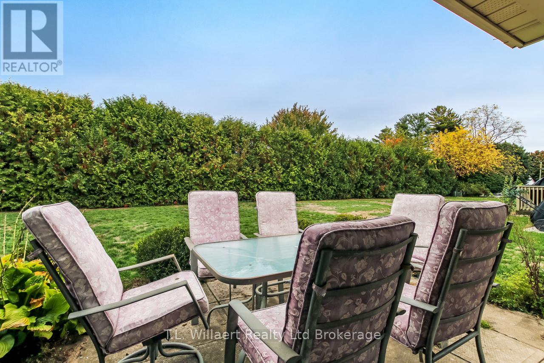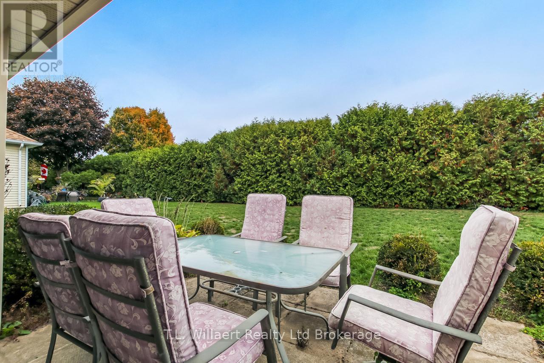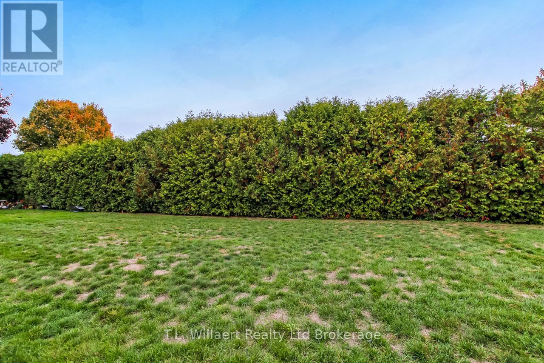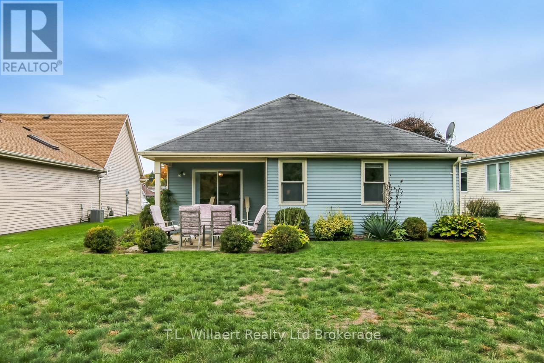8 Wilson Avenue Tillsonburg, Ontario N4G 5C5
$425,000
Welcome to 8 Wilson Avenue, a charming 1,389 Sq.Ft. bungalow nestled in the sought-after retirement community of Hickory Hills. This thoughtfully designed home offers comfort, space, and convenience in a welcoming neighborhood. Inside, you'll find 2 bedrooms and 2 bathrooms, including a spacious primary suite with a walk-in closet and a 4-piece ensuite. The bright kitchen, featuring a skylight, is complemented by a cozy breakfast room with a walkout to the deck perfect for enjoying your morning coffee outdoors. A large living and dining area provides an ideal space for entertaining, highlighted by a warm fireplace in the living room. Hickory Hills has a One-Time Transfer fee of $2000.00 and Annual Association Fee of $640.00. (id:48675)
Property Details
| MLS® Number | X12471377 |
| Property Type | Single Family |
| Community Name | Tillsonburg |
| Amenities Near By | Hospital, Place Of Worship |
| Features | Irregular Lot Size |
| Parking Space Total | 2 |
Building
| Bathroom Total | 2 |
| Bedrooms Above Ground | 2 |
| Bedrooms Total | 2 |
| Age | 31 To 50 Years |
| Amenities | Fireplace(s) |
| Appliances | Water Heater, Water Softener, Central Vacuum, Dishwasher, Dryer, Stove, Washer, Window Coverings, Refrigerator |
| Architectural Style | Bungalow |
| Basement Type | Crawl Space |
| Construction Style Attachment | Detached |
| Cooling Type | Central Air Conditioning |
| Exterior Finish | Aluminum Siding |
| Fire Protection | Smoke Detectors |
| Fireplace Present | Yes |
| Fireplace Total | 1 |
| Foundation Type | Poured Concrete |
| Heating Fuel | Natural Gas |
| Heating Type | Forced Air |
| Stories Total | 1 |
| Size Interior | 1,100 - 1,500 Ft2 |
| Type | House |
| Utility Water | Municipal Water |
Parking
| Attached Garage | |
| Garage |
Land
| Acreage | No |
| Land Amenities | Hospital, Place Of Worship |
| Sewer | Sanitary Sewer |
| Size Depth | 109 Ft |
| Size Frontage | 56 Ft ,4 In |
| Size Irregular | 56.4 X 109 Ft |
| Size Total Text | 56.4 X 109 Ft |
| Zoning Description | R2-3 |
Rooms
| Level | Type | Length | Width | Dimensions |
|---|---|---|---|---|
| Main Level | Living Room | 4.11 m | 6.35 m | 4.11 m x 6.35 m |
| Main Level | Kitchen | 3.15 m | 3.3 m | 3.15 m x 3.3 m |
| Main Level | Kitchen | 2.9 m | 3.3 m | 2.9 m x 3.3 m |
| Main Level | Primary Bedroom | 4.09 m | 4.29 m | 4.09 m x 4.29 m |
| Main Level | Bedroom 2 | 2.72 m | 4.22 m | 2.72 m x 4.22 m |
| Main Level | Laundry Room | 3.86 m | 1.65 m | 3.86 m x 1.65 m |
| Main Level | Bathroom | 1.73 m | 1.65 m | 1.73 m x 1.65 m |
| Main Level | Bathroom | 1.52 m | 2.56 m | 1.52 m x 2.56 m |
Utilities
| Cable | Available |
| Electricity | Installed |
| Sewer | Installed |
https://www.realtor.ca/real-estate/29008835/8-wilson-avenue-tillsonburg-tillsonburg
Contact Us
Contact us for more information
67b Simcoe St.
Tillsonburg, Ontario N4G 2H6
(519) 688-0234
https://www.facebook.com/tillsonburghomes/
https://www.linkedin.com/company/canadianfarmlandforsale/?viewAsMember=true
67b Simcoe St.
Tillsonburg, Ontario N4G 2H6
(519) 688-0234
https://www.facebook.com/tillsonburghomes/
https://www.linkedin.com/company/canadianfarmlandforsale/?viewAsMember=true


