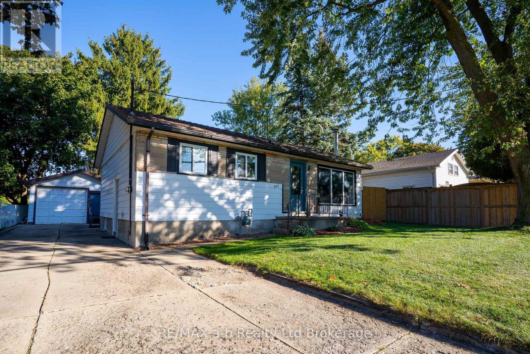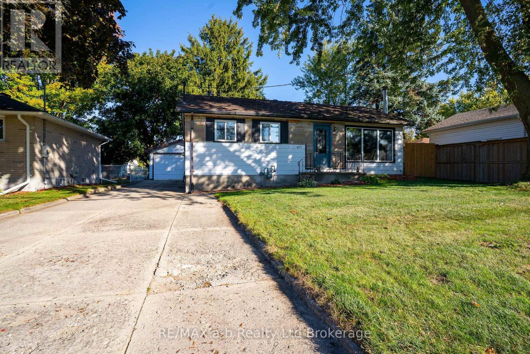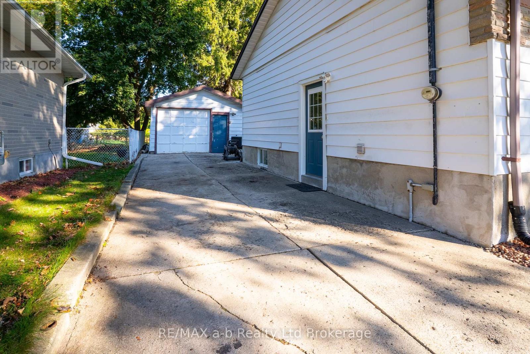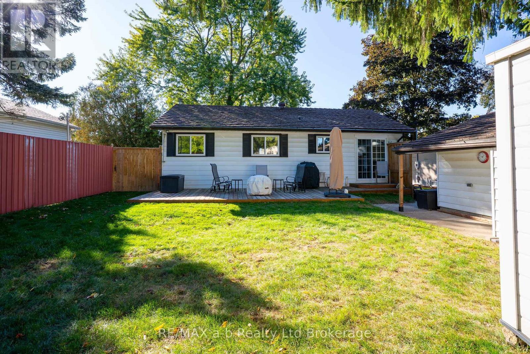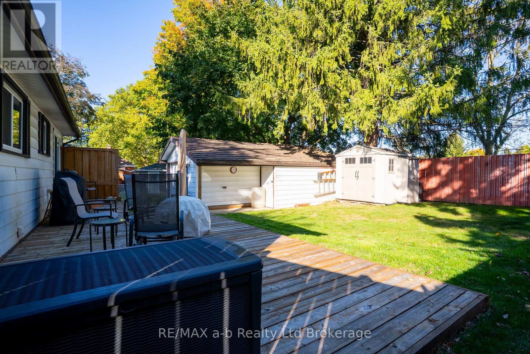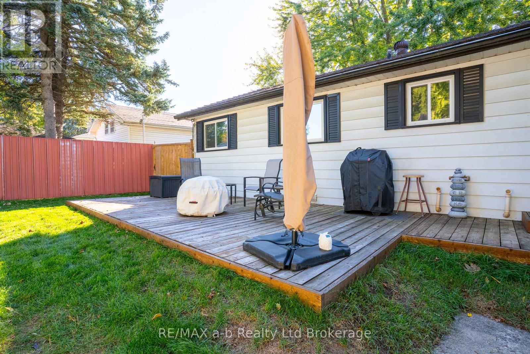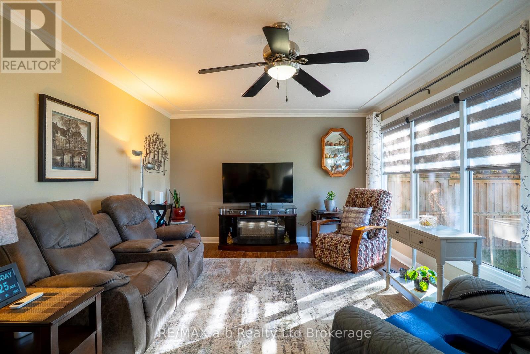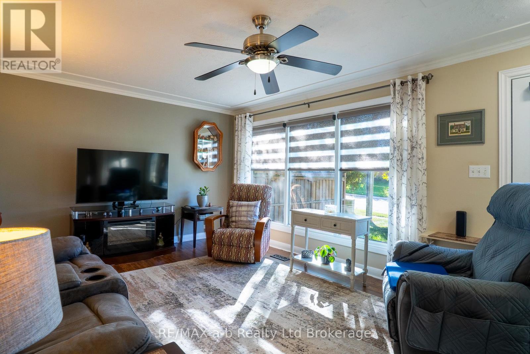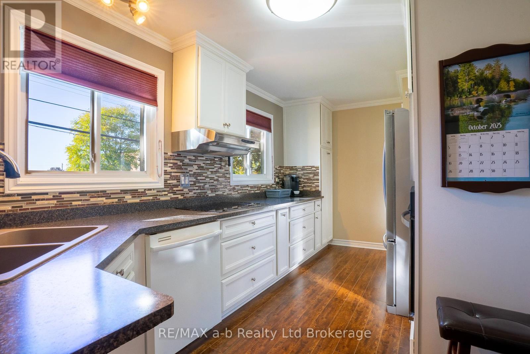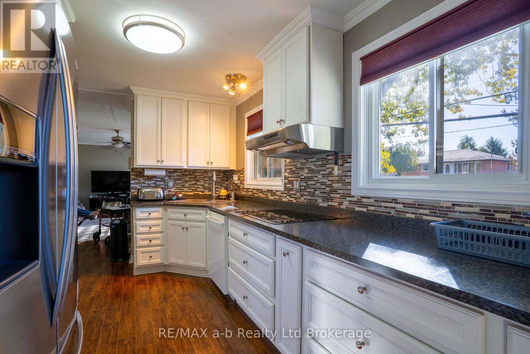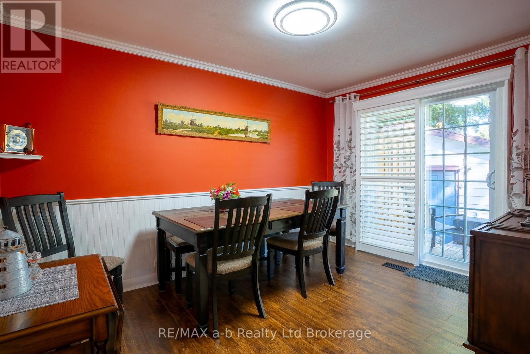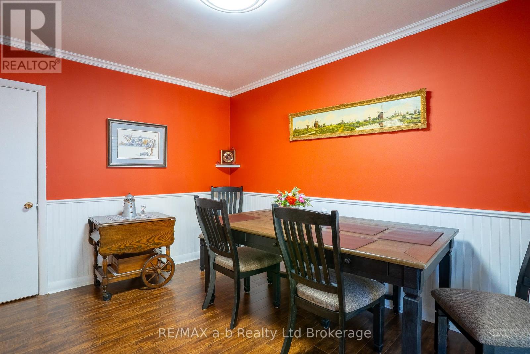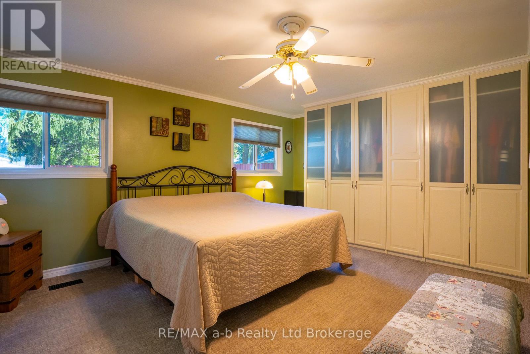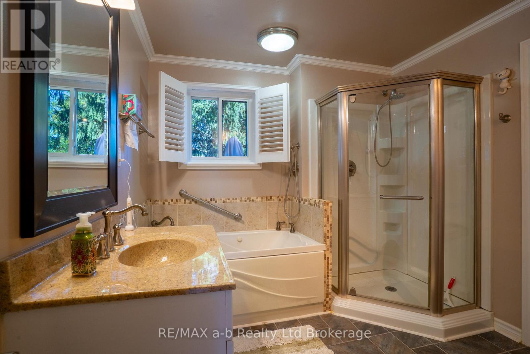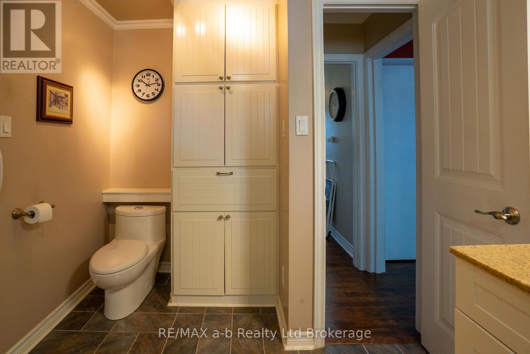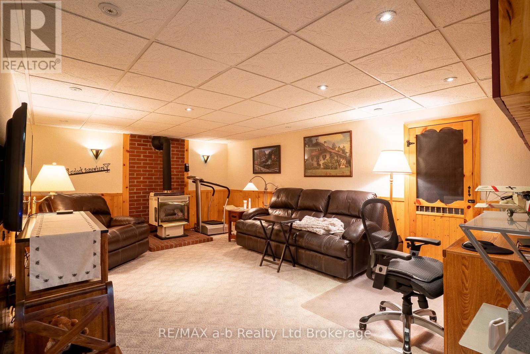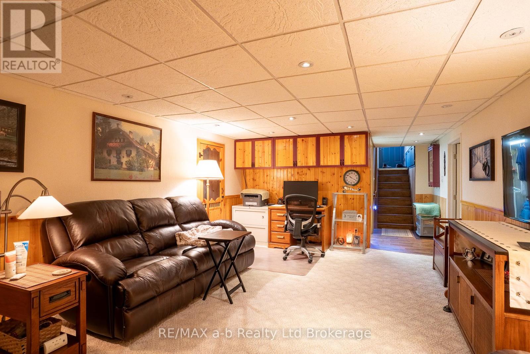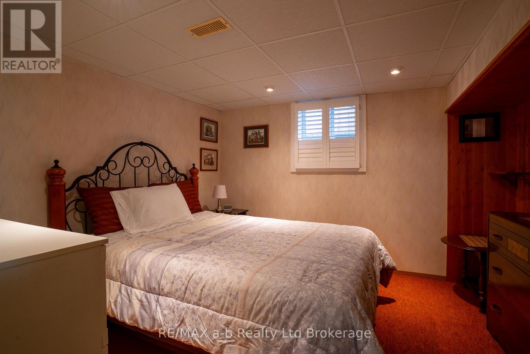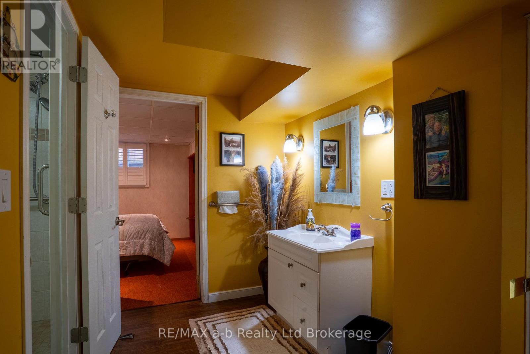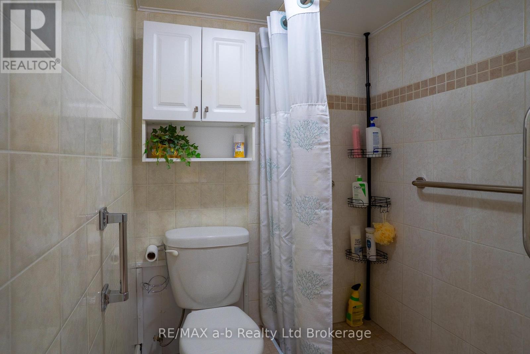865 Alice Street Woodstock, Ontario N4S 2J5
$534,800
Lovely property located across the Bethel United Reformed Church in Woodstock on Alice Street. This home has lots of improvements including a metal roof, cabinetry, bathroom, flooring and much more. The main floor has two bedrooms converted into a large primary bedroom with an oversized ensuite, and another bedroom converted into a bright dining room with a patio door leading to a large deck. The basement has another bathroom and bedroom, large rec room and a laundry room. With a detached garage, fenced in rear yard, and parking for several cars, this home is perfect to downsize or to start your home ownership! (id:48675)
Property Details
| MLS® Number | X12455953 |
| Property Type | Single Family |
| Neigbourhood | South Woodstock |
| Community Name | Woodstock - South |
| Equipment Type | Water Heater |
| Parking Space Total | 3 |
| Rental Equipment Type | Water Heater |
| Structure | Shed |
Building
| Bathroom Total | 2 |
| Bedrooms Above Ground | 2 |
| Bedrooms Total | 2 |
| Amenities | Fireplace(s) |
| Appliances | Dryer, Washer, Water Softener |
| Architectural Style | Bungalow |
| Basement Development | Finished |
| Basement Type | N/a (finished) |
| Construction Style Attachment | Detached |
| Cooling Type | Central Air Conditioning |
| Exterior Finish | Aluminum Siding, Brick |
| Fireplace Present | Yes |
| Foundation Type | Concrete |
| Heating Fuel | Natural Gas |
| Heating Type | Forced Air |
| Stories Total | 1 |
| Size Interior | 700 - 1,100 Ft2 |
| Type | House |
| Utility Water | Municipal Water |
Parking
| Detached Garage | |
| Garage |
Land
| Acreage | No |
| Sewer | Sanitary Sewer |
| Size Depth | 96 Ft |
| Size Frontage | 54 Ft |
| Size Irregular | 54 X 96 Ft |
| Size Total Text | 54 X 96 Ft |
| Zoning Description | Residential |
Rooms
| Level | Type | Length | Width | Dimensions |
|---|---|---|---|---|
| Basement | Utility Room | 4.19 m | 2.89 m | 4.19 m x 2.89 m |
| Basement | Bathroom | 3.03 m | 3.34 m | 3.03 m x 3.34 m |
| Basement | Bedroom | 3.23 m | 3.42 m | 3.23 m x 3.42 m |
| Basement | Recreational, Games Room | 5.7 m | 4.19 m | 5.7 m x 4.19 m |
| Basement | Laundry Room | 2.44 m | 4.19 m | 2.44 m x 4.19 m |
| Main Level | Primary Bedroom | 3.79 m | 4.94 m | 3.79 m x 4.94 m |
| Main Level | Bathroom | 3.53 m | 2.6 m | 3.53 m x 2.6 m |
| Main Level | Dining Room | 3 m | 4.73 m | 3 m x 4.73 m |
| Main Level | Kitchen | 3.77 m | 4.73 m | 3.77 m x 4.73 m |
| Main Level | Living Room | 5.9 m | 3.87 m | 5.9 m x 3.87 m |
Utilities
| Cable | Installed |
| Electricity | Installed |
| Sewer | Installed |
Contact Us
Contact us for more information


