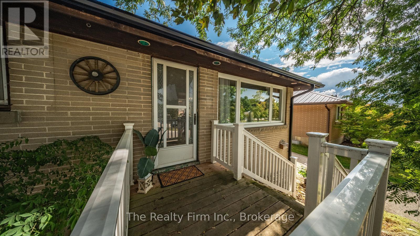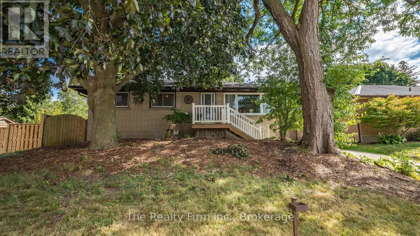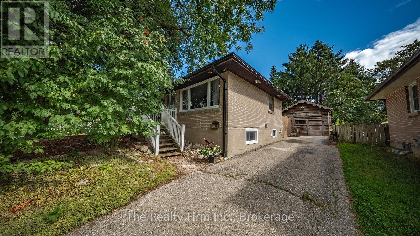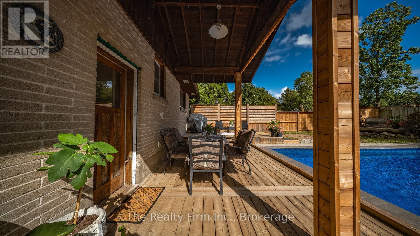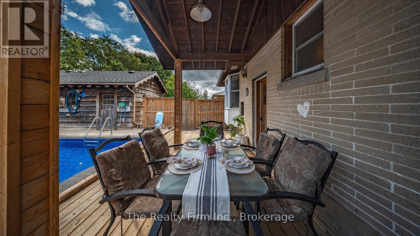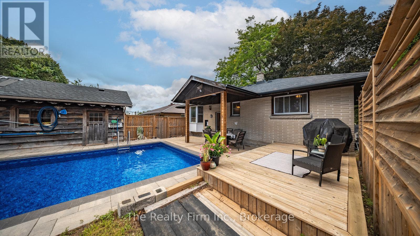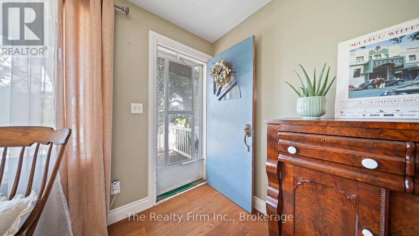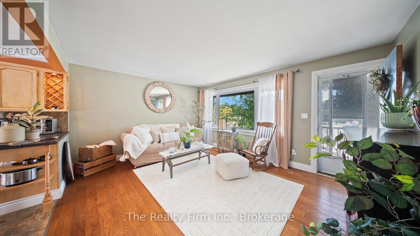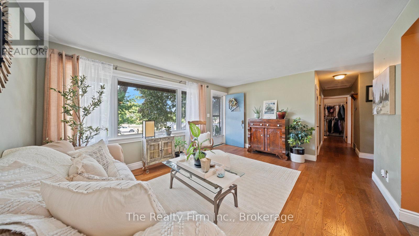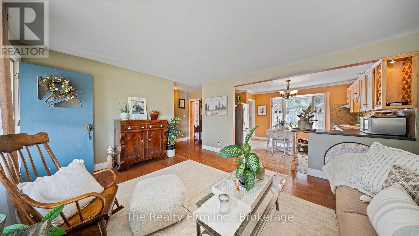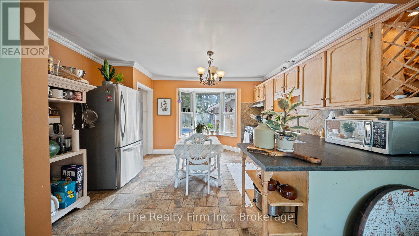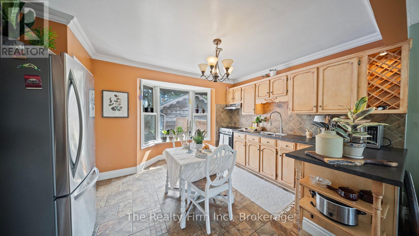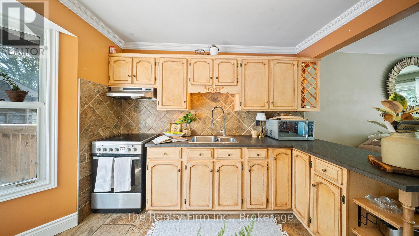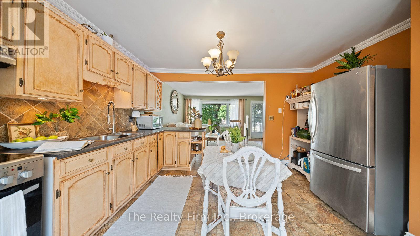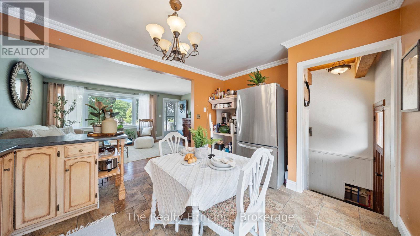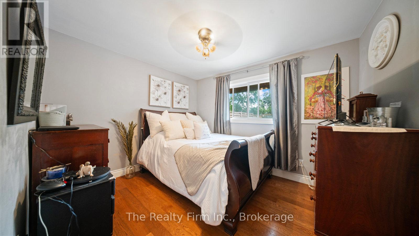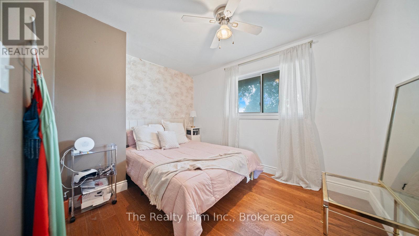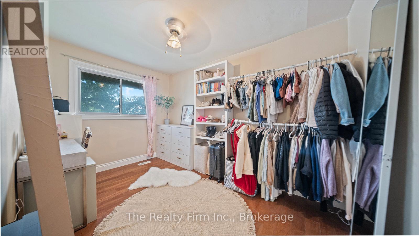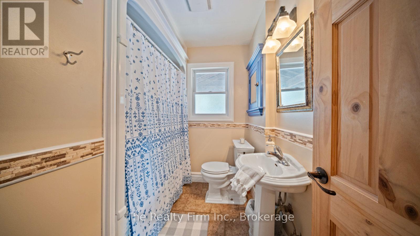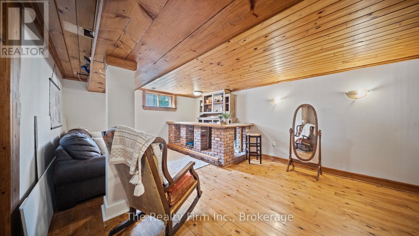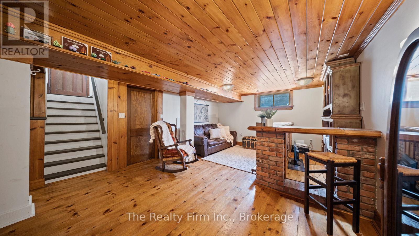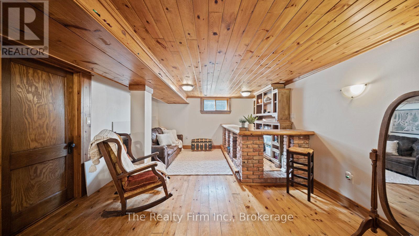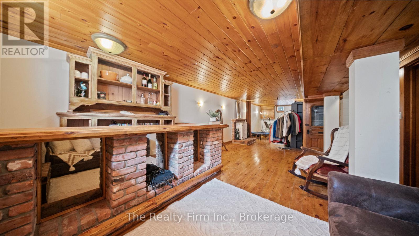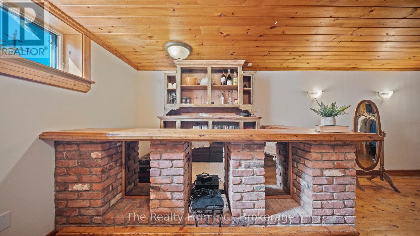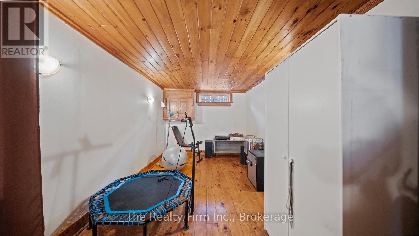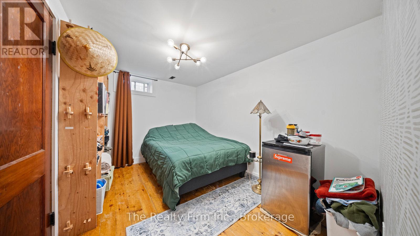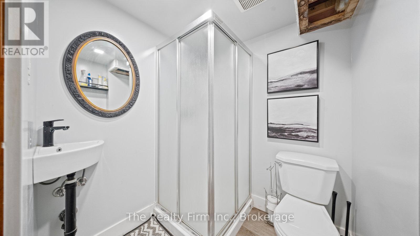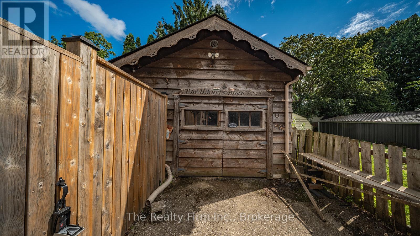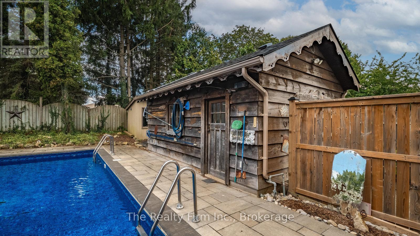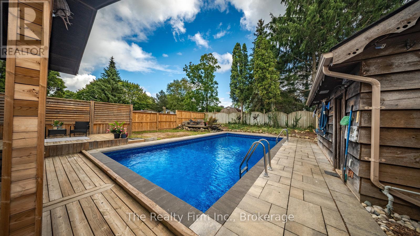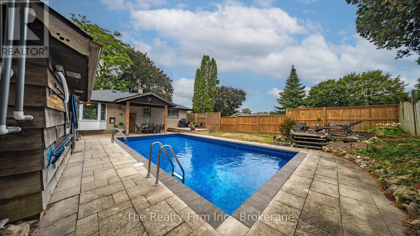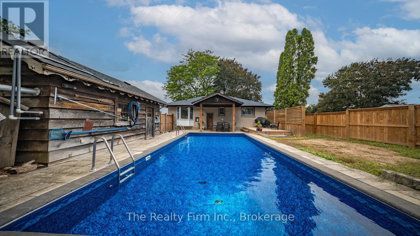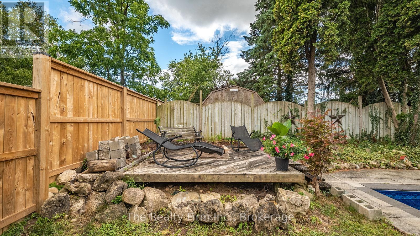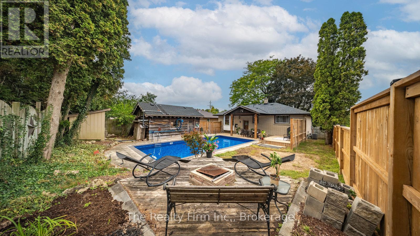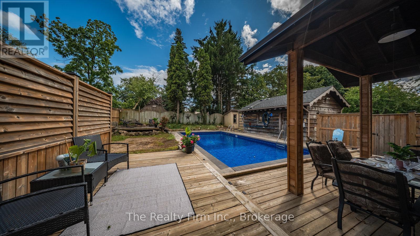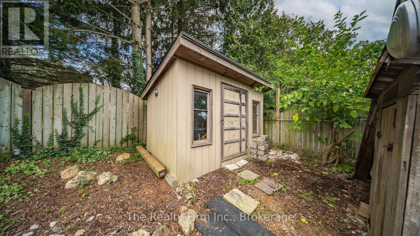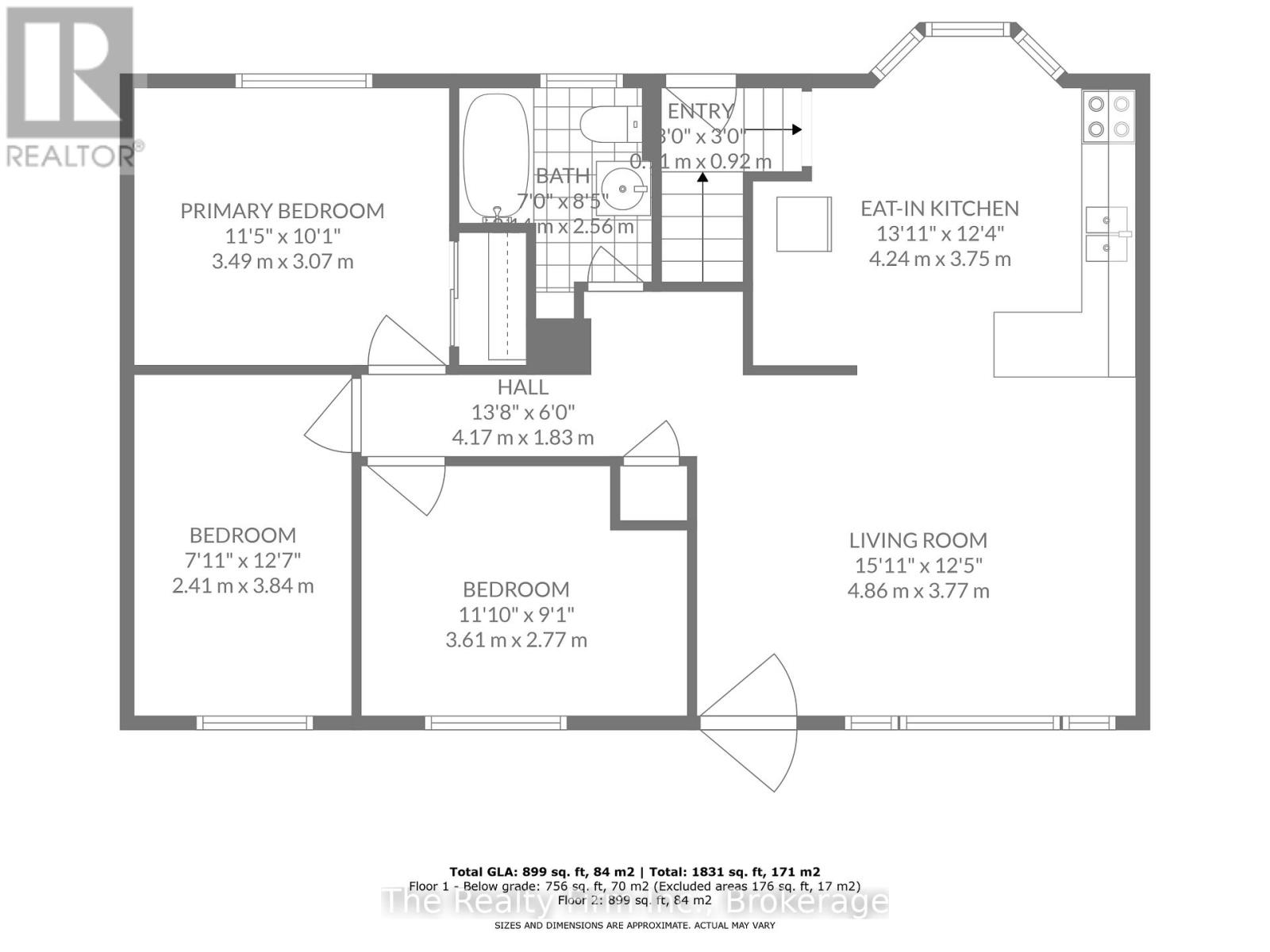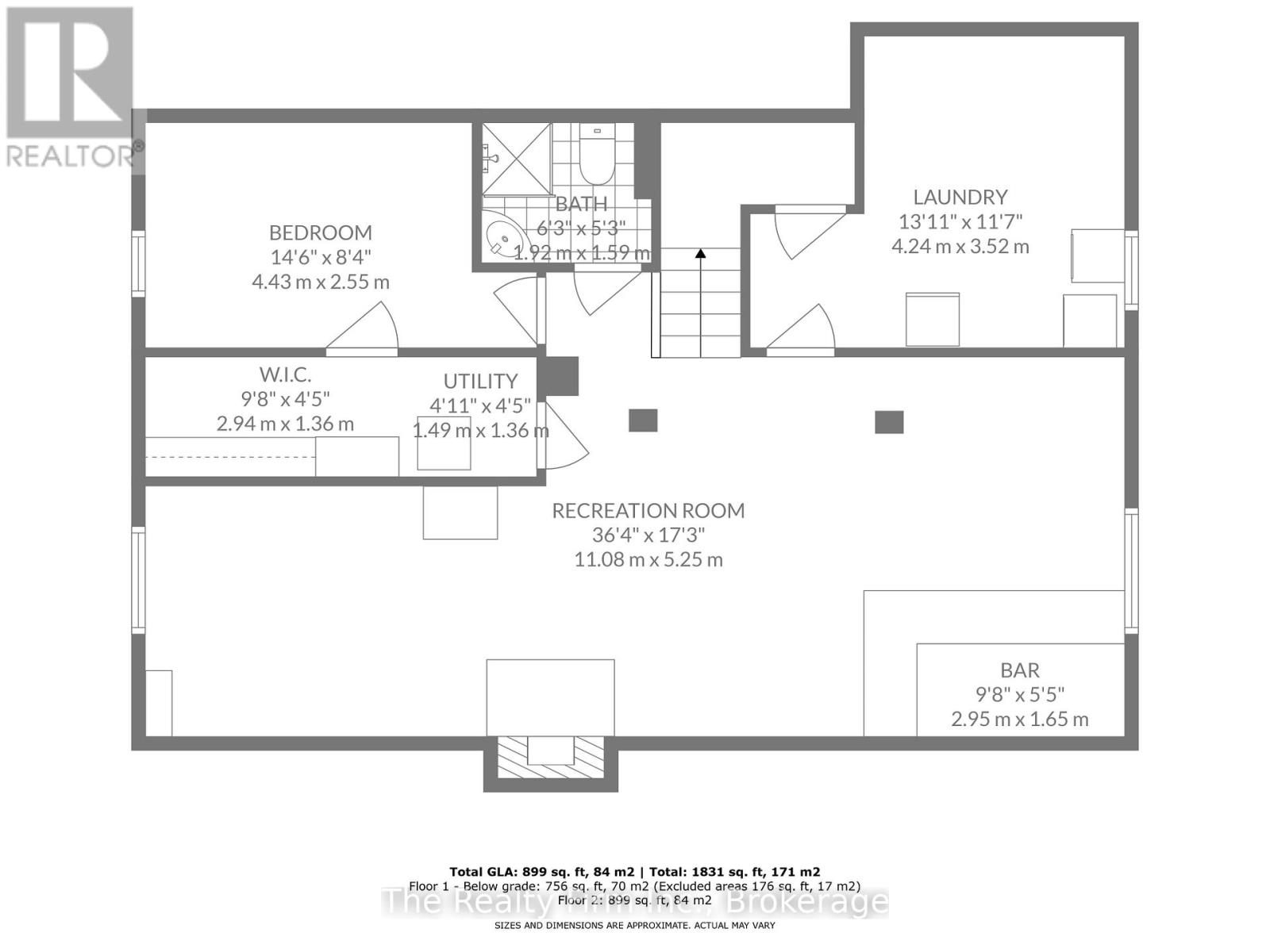912 Alice Street Woodstock, Ontario N4S 2J6
$585,000
Welcome to a home that feels like a retreat in every season. Thoughtfully maintained and full of warmth, this 4-bedroom (one currently used as a dressing room), 2-bath raised bungalow offers the perfect blend of comfort, character, and modern updates. Inside, gleaming hardwood floors guide you through a welcoming layout that flows easily from the bright living room to the functional kitchen-ideal for everyday living and entertaining alike.The fully finished lower level expands your space with a cozy rec room, a charming saloon-inspired bar, an additional bedroom and bath, plus flexible space for a home office, gym, or playroom. Mechanical updates throughout provide peace of mind, while the home's thoughtful design invites connection and comfort year-round.Outdoors, enjoy a private yard with a covered porch, detached garage, and plenty of room to gather and unwind-whether hosting summer get-togethers or quiet evenings by the firepit in fall. Perfectly positioned in a family-friendly neighbourhood just steps from Eastdale Public School, beautiful parks, major shopping, and easy access to the 401 and 403, this is a place where community, convenience, and lifestyle come together effortlessly.See it for yourself-you'll feel right at home. (id:48675)
Property Details
| MLS® Number | X12472799 |
| Property Type | Single Family |
| Neigbourhood | South Woodstock |
| Community Name | Woodstock - South |
| Amenities Near By | Park, Place Of Worship, Public Transit, Schools |
| Equipment Type | Air Conditioner, Furnace |
| Parking Space Total | 5 |
| Pool Type | Inground Pool |
| Rental Equipment Type | Air Conditioner, Furnace |
| Structure | Shed |
Building
| Bathroom Total | 2 |
| Bedrooms Above Ground | 4 |
| Bedrooms Total | 4 |
| Age | 51 To 99 Years |
| Appliances | Water Heater - Tankless, Water Heater, Dryer, Stove, Washer, Refrigerator |
| Architectural Style | Bungalow |
| Basement Development | Finished |
| Basement Type | N/a (finished) |
| Construction Style Attachment | Detached |
| Cooling Type | Central Air Conditioning |
| Exterior Finish | Brick |
| Foundation Type | Concrete |
| Heating Fuel | Natural Gas |
| Heating Type | Forced Air |
| Stories Total | 1 |
| Size Interior | 700 - 1,100 Ft2 |
| Type | House |
| Utility Water | Municipal Water |
Parking
| Detached Garage | |
| Garage |
Land
| Acreage | No |
| Fence Type | Fenced Yard |
| Land Amenities | Park, Place Of Worship, Public Transit, Schools |
| Sewer | Sanitary Sewer |
| Size Depth | 111 Ft ,6 In |
| Size Frontage | 54 Ft |
| Size Irregular | 54 X 111.5 Ft |
| Size Total Text | 54 X 111.5 Ft |
| Zoning Description | R1 |
Rooms
| Level | Type | Length | Width | Dimensions |
|---|---|---|---|---|
| Basement | Recreational, Games Room | 11.08 m | 5.25 m | 11.08 m x 5.25 m |
| Basement | Bedroom | 4.43 m | 2.55 m | 4.43 m x 2.55 m |
| Basement | Bathroom | 1.92 m | 1.59 m | 1.92 m x 1.59 m |
| Main Level | Living Room | 4.86 m | 3.77 m | 4.86 m x 3.77 m |
| Main Level | Kitchen | 4.24 m | 3.75 m | 4.24 m x 3.75 m |
| Main Level | Primary Bedroom | 3.49 m | 3.07 m | 3.49 m x 3.07 m |
| Main Level | Bedroom 2 | 3.61 m | 2.77 m | 3.61 m x 2.77 m |
| Main Level | Bedroom 3 | 2.41 m | 3.84 m | 2.41 m x 3.84 m |
| Main Level | Bathroom | 2.44 m | 2.56 m | 2.44 m x 2.56 m |
Contact Us
Contact us for more information


